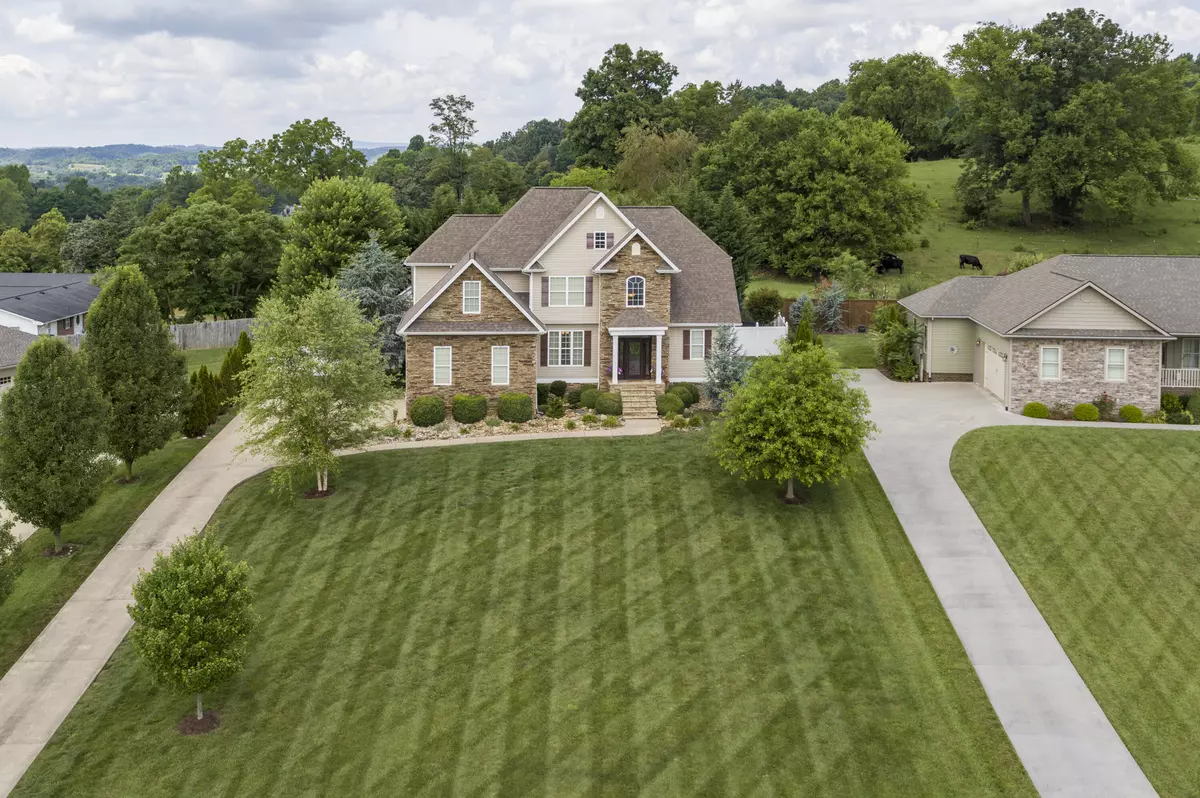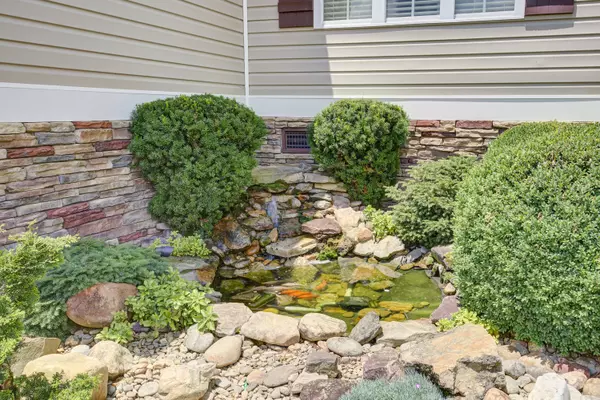$445,600
$439,900
1.3%For more information regarding the value of a property, please contact us for a free consultation.
4 Beds
3 Baths
2,934 SqFt
SOLD DATE : 08/13/2021
Key Details
Sold Price $445,600
Property Type Single Family Home
Sub Type Single Family Residence
Listing Status Sold
Purchase Type For Sale
Square Footage 2,934 sqft
Price per Sqft $151
Subdivision Farmstead
MLS Listing ID 9925033
Sold Date 08/13/21
Bedrooms 4
Full Baths 3
Total Fin. Sqft 2934
Originating Board Tennessee/Virginia Regional MLS
Year Built 2008
Lot Size 0.570 Acres
Acres 0.57
Lot Dimensions 104.01 X 242.84 IRR
Property Description
Immaculate home nestled in the heart of Jonesborough. This home sits on half acre with beautiful views of the neighboring mountains. It features high ceilings, recessed lighting, with a master bedroom on the main level with master bath and separate shower with double closets. The kitchen boasts stainless steel appliances, granite countertops and breakfast nook. Upstairs you will find 3 good sized rooms with Jack and Jill bathroom. It has a private fenced in backyard with outbuilding and swing set. This home is MUST SEE!
Location
State TN
County Washington
Community Farmstead
Area 0.57
Zoning residential
Direction From Boones Creek go towards Jonesborough Take right on Highland Church Rd. Left onto Hairetown Rd. Right onto Hwy 81N. Then right into Farmstead subdivision. 2nd house on the left. see sign.
Rooms
Other Rooms Outbuilding
Basement Crawl Space
Interior
Interior Features 2+ Person Tub, Eat-in Kitchen, Entrance Foyer, Granite Counters, Pantry, Walk-In Closet(s)
Heating Central, Heat Pump
Cooling Central Air, Heat Pump
Flooring Carpet, Ceramic Tile, Hardwood
Fireplaces Number 1
Fireplaces Type Gas Log, Living Room
Fireplace Yes
Window Features Double Pane Windows
Appliance Dishwasher, Microwave, Range, Refrigerator
Heat Source Central, Heat Pump
Laundry Electric Dryer Hookup
Exterior
Garage Attached, Concrete
Garage Spaces 2.0
Roof Type Shingle
Topography Level, Sloped
Porch Back, Deck, Front Porch
Total Parking Spaces 2
Building
Entry Level Two
Sewer Septic Tank
Water Public
Structure Type Stone Veneer,Vinyl Siding
New Construction No
Schools
Elementary Schools Jonesborough
Middle Schools Jonesborough
High Schools David Crockett
Others
Senior Community No
Tax ID 051j A 036.00 000
Acceptable Financing Cash, Conventional, FHA, USDA Loan
Listing Terms Cash, Conventional, FHA, USDA Loan
Read Less Info
Want to know what your home might be worth? Contact us for a FREE valuation!

Our team is ready to help you sell your home for the highest possible price ASAP
Bought with Lucia Fillers • Preferred Properties of East Tennessee

"My job is to find and attract mastery-based agents to the office, protect the culture, and make sure everyone is happy! "
7121 Regal Ln Suite 215, Knoxville, TN, 37918, United States






