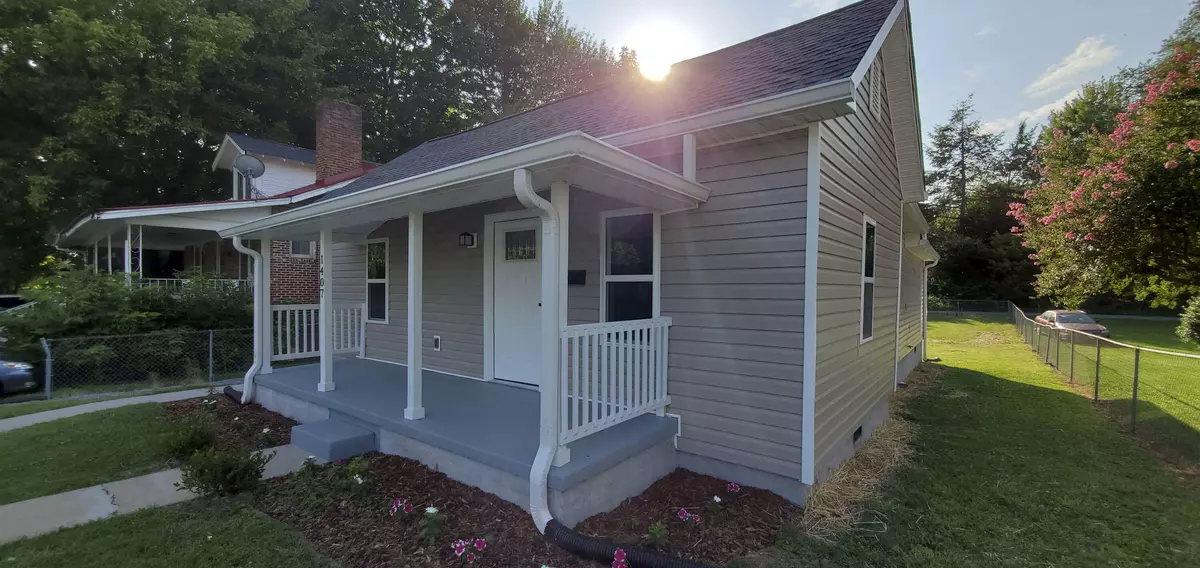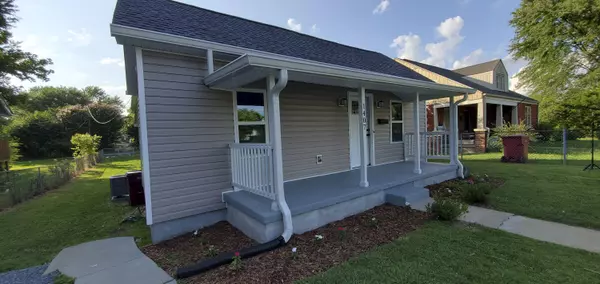$177,000
$179,000
1.1%For more information regarding the value of a property, please contact us for a free consultation.
3 Beds
2 Baths
1,236 SqFt
SOLD DATE : 01/12/2022
Key Details
Sold Price $177,000
Property Type Single Family Home
Sub Type Single Family Residence
Listing Status Sold
Purchase Type For Sale
Square Footage 1,236 sqft
Price per Sqft $143
Subdivision Carnegie Land Co Add
MLS Listing ID 9925704
Sold Date 01/12/22
Bedrooms 3
Full Baths 2
Total Fin. Sqft 1236
Originating Board Tennessee/Virginia Regional MLS
Year Built 1950
Lot Dimensions 50X140
Property Sub-Type Single Family Residence
Property Description
Don't miss this completely remodeled 3BR, 2 BA home in the heart of Johnson City! This home has been taken down to the studs and built back up! With so many updates, it's easier to list what hasn't been replaced... the foundation. From stunning new flooring and cabinetry to all new appliances- this home is a clean, high quality remodel ready for your personal touch! The open floor plan allows for excellent space to entertain or gather, or you could take it outside to your newly built back deck during the warm summer days! The previous owner took great care in breathing new life into this property, from insulation, sheetrock, electrical, and plumbing- to the new roof, gutters, vinyl siding, and hot water heater!
With so much new- this home is only needs now is a new owner- so don't miss your chance to check out this stunning new remodel! SELLER WILL PROVIDE $1,000 TOWARDS PRIVACY FENCE.
Location
State TN
County Washington
Community Carnegie Land Co Add
Zoning R4
Direction Take I-81 S toward Knoxville. Next, take exit 57A to merge onto I-26 E/US-23 S toward Asheville/Johnson City (13.8 mi).Take exit 22 to merge onto Elm St. (0.3 mi). Turn left onto E Watauga Ave (0.9 mi). Continue straight to stay on E Watauga Ave- destination will be on the left (.01mi)
Rooms
Basement Crawl Space
Interior
Interior Features Built-in Features, Laminate Counters, Open Floorplan, Remodeled
Heating Central
Cooling Central Air
Flooring Other
Window Features Double Pane Windows
Appliance Dishwasher, Electric Range, Microwave, Refrigerator
Heat Source Central
Laundry Electric Dryer Hookup, Washer Hookup
Exterior
Parking Features Gravel
Roof Type Shingle
Topography Level
Porch Covered, Front Porch, Rear Patio
Building
Entry Level One
Foundation Slab
Sewer Public Sewer
Water Public
Structure Type Vinyl Siding
New Construction No
Schools
Elementary Schools North Side
Middle Schools Liberty Bell
High Schools Science Hill
Others
Senior Community No
Tax ID 046d K 003.00 000
Acceptable Financing Cash, Conventional, FHA, VA Loan
Listing Terms Cash, Conventional, FHA, VA Loan
Read Less Info
Want to know what your home might be worth? Contact us for a FREE valuation!

Our team is ready to help you sell your home for the highest possible price ASAP
Bought with Seth Lester • NextHome Magnolia Realty
"My job is to find and attract mastery-based agents to the office, protect the culture, and make sure everyone is happy! "
7121 Regal Ln Suite 215, Knoxville, TN, 37918, United States






