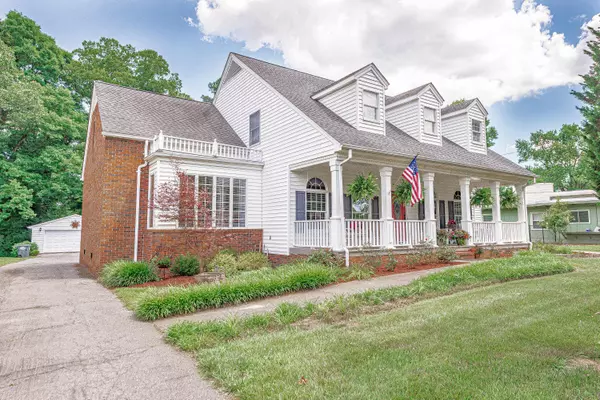$487,000
$489,000
0.4%For more information regarding the value of a property, please contact us for a free consultation.
4 Beds
4 Baths
3,748 SqFt
SOLD DATE : 08/02/2021
Key Details
Sold Price $487,000
Property Type Single Family Home
Sub Type Single Family Residence
Listing Status Sold
Purchase Type For Sale
Square Footage 3,748 sqft
Price per Sqft $129
Subdivision Ridgefields
MLS Listing ID 9924522
Sold Date 08/02/21
Style Cape Cod
Bedrooms 4
Full Baths 3
Half Baths 1
Total Fin. Sqft 3748
Originating Board Tennessee/Virginia Regional MLS
Year Built 1991
Lot Dimensions 92 x 348.19
Property Description
Welcome Home! This gorgeous Cape Cod in the highly desirable Ridgefields community boasts an inviting front porch and beautiful landscaping. Enter into an open living space, including a formal living room with wall to wall built-ins, and a spacious dining room. Oversized family room features a traditional gas fireplace and additional space for an office or play area for the kids! Large eat-in kitchen offers abundant counter and cabinet space, an island with cooktop, new double ovens and dishwasher. Enjoy a walk-in pantry, as well as a separate laundry room and half bath. Master Bedroom is the ultimate retreat including a newly renovated bathroom with tile shower and soaker tub. double vanity, and walk-in closet. Upstairs you'll find two bedrooms with Jack & Jill bath, bonus room and tons of closet space, along with four access doors to additional attic storage. Second master upstairs with private bathroom, double closets, and huge sitting room. Outside you'll enjoy an oversized deck and flat backyard with firepit, perfect for entertaining. Detached 2-car garage. Close to Golf Course! This forever home is waiting for you!
Location
State TN
County Sullivan
Community Ridgefields
Zoning GC
Direction Ridgefields Road to circle, First right on Pendragon, Immediate right on High Ridge, House on right.
Interior
Interior Features Primary Downstairs, Built-in Features, Eat-in Kitchen, Pantry, Remodeled, Walk-In Closet(s)
Heating Heat Pump
Cooling Heat Pump
Flooring Carpet, Hardwood, Tile
Fireplaces Number 1
Fireplaces Type Gas Log, Living Room
Fireplace Yes
Appliance Dishwasher, Double Oven, Refrigerator
Heat Source Heat Pump
Laundry Electric Dryer Hookup, Washer Hookup
Exterior
Garage Asphalt, Detached
Garage Spaces 2.0
Roof Type Composition
Topography Level
Porch Covered, Deck, Front Porch
Total Parking Spaces 2
Building
Entry Level Two
Sewer Public Sewer
Water Public
Architectural Style Cape Cod
Structure Type Brick,Vinyl Siding
New Construction No
Schools
Elementary Schools Washington
Middle Schools Sevier
High Schools Dobyns Bennett
Others
Senior Community No
Tax ID 045o D 020.10 000
Acceptable Financing Cash, Conventional, FHA, VA Loan
Listing Terms Cash, Conventional, FHA, VA Loan
Read Less Info
Want to know what your home might be worth? Contact us for a FREE valuation!

Our team is ready to help you sell your home for the highest possible price ASAP
Bought with Sarah McKinney • KW Johnson City

"My job is to find and attract mastery-based agents to the office, protect the culture, and make sure everyone is happy! "
7121 Regal Ln Suite 215, Knoxville, TN, 37918, United States






