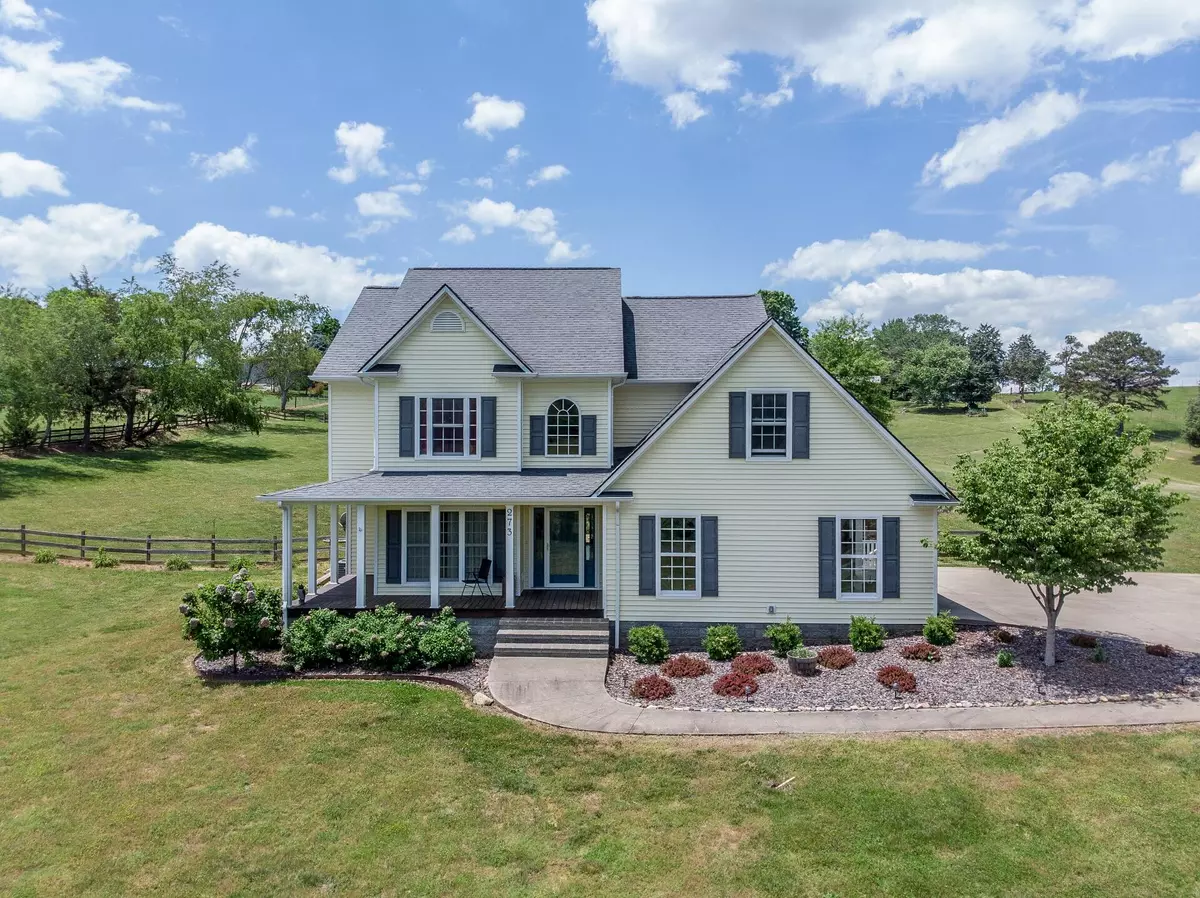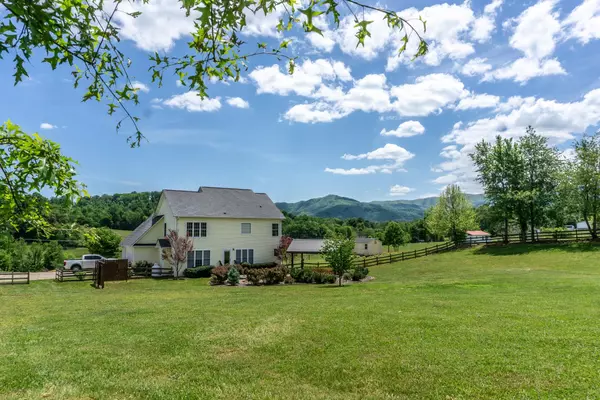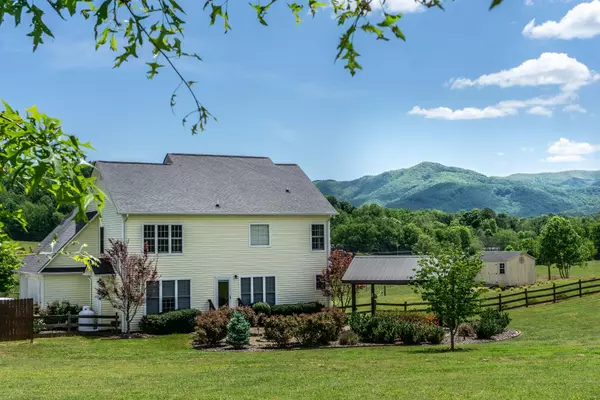$400,000
$378,500
5.7%For more information regarding the value of a property, please contact us for a free consultation.
3 Beds
3 Baths
2,113 SqFt
SOLD DATE : 07/23/2021
Key Details
Sold Price $400,000
Property Type Single Family Home
Sub Type Single Family Residence
Listing Status Sold
Purchase Type For Sale
Square Footage 2,113 sqft
Price per Sqft $189
MLS Listing ID 9922919
Sold Date 07/23/21
Style Cape Cod
Bedrooms 3
Full Baths 2
Half Baths 1
Total Fin. Sqft 2113
Originating Board Tennessee/Virginia Regional MLS
Year Built 2008
Lot Size 3.000 Acres
Acres 3.0
Lot Dimensions 3.00
Property Description
3 acres of land with a beautiful 3BR/2.5 bath home on a full basement with amazing mountain views! Picturesque setting for this family style and family sized home. Sweet front porch welcomes you, enter the handsome family room open to the gourmet kitchen. Dining area adjoins both, and enjoys views of the back yard and fireplace in the living room. Kitchen has nice pantry, island, and solid surface counters. Open concept with attention to gathering space, this home has all your living on the main level, while 3 generous bedrooms and bonus den are upstairs. Guest rooms are big, and share a well appointed bathroom. Master bedroom has trey ceilings, walk in closet, and adjoining master bath with walk in shower and soaking tub. Bonus room ,is great for a den, or create a big extra bedroom space. Outside finds a covered seating area with stone floor, ceiling fan, room to grill, and an adjoining firepit. The views are beautiful, the home is move in ready, and the area is highly desired.
Location
State TN
County Washington
Area 3.0
Zoning R1
Direction Hwy 107, Erwin Hwy. , follow to just across Washington County line, turn beside South Central School on Dunbar Road, home is #273
Rooms
Other Rooms Storage
Basement Full, Unfinished
Interior
Interior Features Kitchen Island, Open Floorplan, Pantry, Solid Surface Counters, Walk-In Closet(s)
Heating Fireplace(s), Heat Pump, Propane
Cooling Heat Pump
Flooring Ceramic Tile, Hardwood
Fireplaces Number 1
Fireplaces Type Gas Log, Living Room
Fireplace Yes
Window Features Insulated Windows
Appliance Dishwasher, Microwave, Range, Refrigerator
Heat Source Fireplace(s), Heat Pump, Propane
Exterior
Garage Spaces 2.0
Roof Type Shingle
Topography Level, Rolling Slope
Porch Covered, Front Porch, Rear Patio
Total Parking Spaces 2
Building
Entry Level Two
Sewer Septic Tank
Water Public
Architectural Style Cape Cod
Structure Type Vinyl Siding
New Construction No
Schools
Elementary Schools South Central
Middle Schools Out Of Area
High Schools David Crockett
Others
Senior Community No
Tax ID 100 100.03 000
Acceptable Financing Cash, Conventional
Listing Terms Cash, Conventional
Read Less Info
Want to know what your home might be worth? Contact us for a FREE valuation!

Our team is ready to help you sell your home for the highest possible price ASAP
Bought with Adam Evans • Park Hill Realty Group, LLC

"My job is to find and attract mastery-based agents to the office, protect the culture, and make sure everyone is happy! "
7121 Regal Ln Suite 215, Knoxville, TN, 37918, United States






