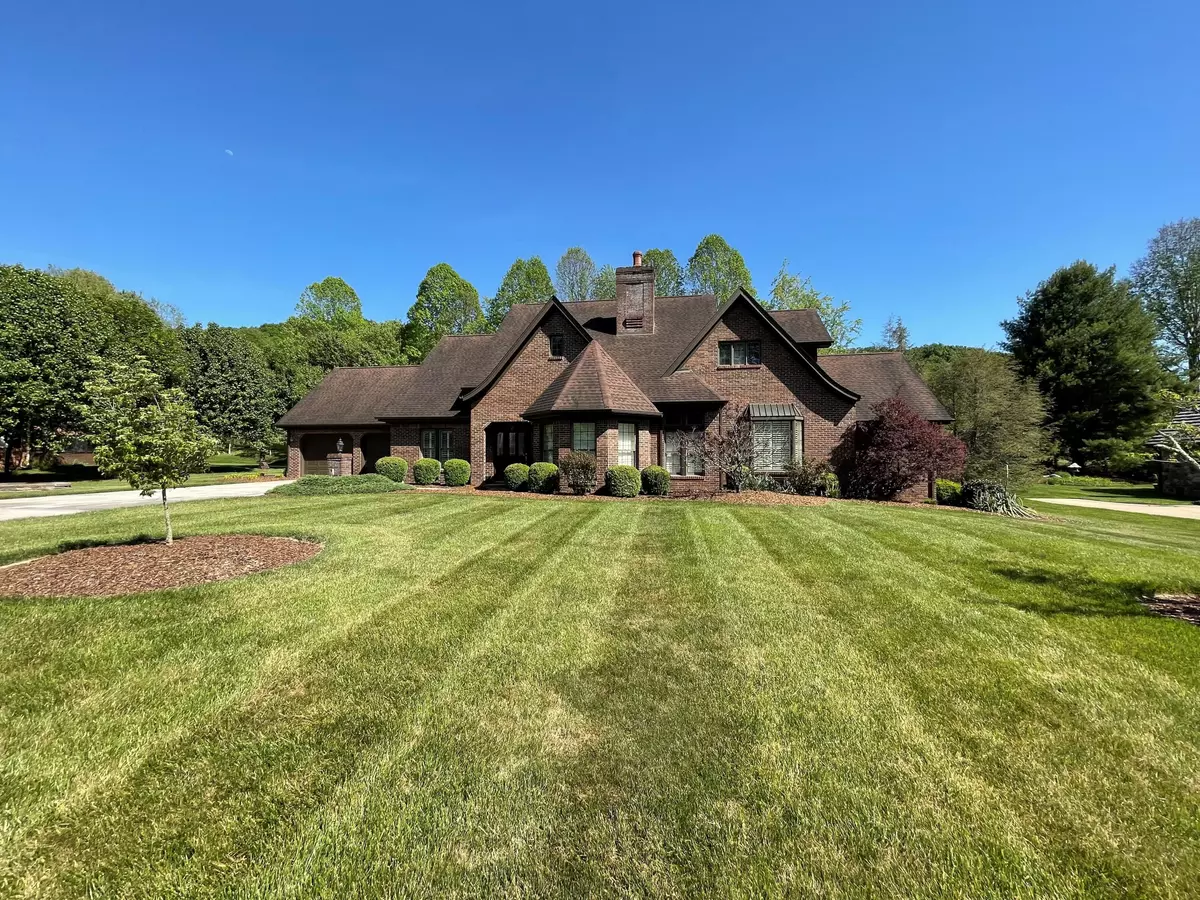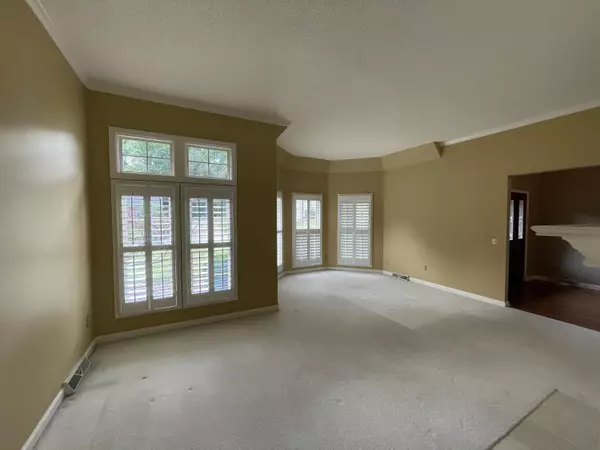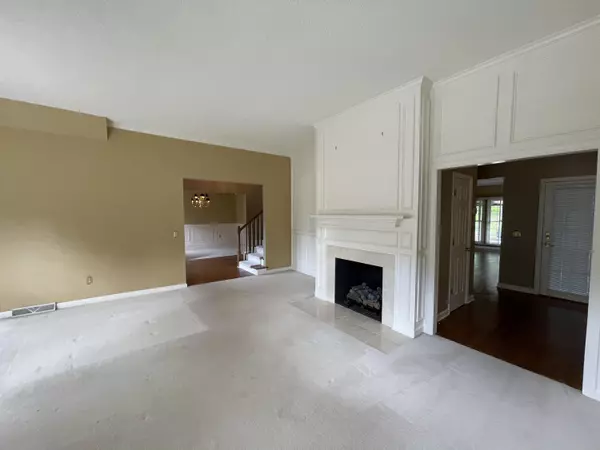$475,000
$469,900
1.1%For more information regarding the value of a property, please contact us for a free consultation.
4 Beds
4 Baths
3,444 SqFt
SOLD DATE : 07/02/2021
Key Details
Sold Price $475,000
Property Type Single Family Home
Sub Type Single Family Residence
Listing Status Sold
Purchase Type For Sale
Square Footage 3,444 sqft
Price per Sqft $137
Subdivision Tara Hills
MLS Listing ID 9922881
Sold Date 07/02/21
Style Traditional
Bedrooms 4
Full Baths 3
Half Baths 1
HOA Fees $175
Total Fin. Sqft 3444
Originating Board Tennessee/Virginia Regional MLS
Year Built 1990
Lot Dimensions 125.14 x 180.84
Property Description
This stately home offers a fantastic lot backing up to a nature preserve. The exterior is maintenance free and the lawn is immaculate. Inside you will find large rooms with formal and informal areas. There are three gas fireplaces on the main level, along with the master suite. The kitchen has been updated with granite counter tops. The master bath has been updated with tiled shower and jetted tub. The vanity is original. There is also a huge walk in closet. Upstairs you'll find three additional bedrooms, two full baths and a bonus room that would make a great office. There is also a back staircase from the kitchen to upstairs. The garage is oversized and features a small tool area in the back. The patio is covered and there is also a small patio off of the master bedroom. You won't want to miss seeing this one. Estate sale is taking place Friday and Saturday the 21st and 22nd. Cleaning of the house will be next week and showings begin on the 31st.
Location
State TN
County Sullivan
Community Tara Hills
Zoning R1
Direction State Street under the Bristol sign, left onto King College Road, left onto Old Jonesboro Road, 3rd left onto Kilcoote Way, left onto Roscommon, property on the right.
Interior
Interior Features Primary Downstairs, Central Vacuum, Entrance Foyer, Granite Counters, Walk-In Closet(s), Wet Bar
Heating Forced Air, Natural Gas
Cooling Central Air
Flooring Carpet, Ceramic Tile, Hardwood
Fireplaces Number 3
Fireplaces Type Gas Log
Fireplace Yes
Window Features Double Pane Windows
Appliance Cooktop, Dishwasher, Disposal, Refrigerator
Heat Source Forced Air, Natural Gas
Laundry Electric Dryer Hookup
Exterior
Garage Concrete
Garage Spaces 2.0
Community Features Sidewalks
Roof Type Shingle
Topography Level
Porch Covered, Front Porch, Rear Patio
Total Parking Spaces 2
Building
Entry Level One and One Half
Sewer Public Sewer
Water Public
Architectural Style Traditional
Structure Type Brick
New Construction No
Schools
Elementary Schools Holston View
Middle Schools Vance
High Schools Tennessee
Others
Senior Community No
Tax ID 022g F 010.00 000
Acceptable Financing Cash, Conventional, FHA, VA Loan
Listing Terms Cash, Conventional, FHA, VA Loan
Read Less Info
Want to know what your home might be worth? Contact us for a FREE valuation!

Our team is ready to help you sell your home for the highest possible price ASAP
Bought with NATHANIEL TROTT • Red Door Agency

"My job is to find and attract mastery-based agents to the office, protect the culture, and make sure everyone is happy! "
7121 Regal Ln Suite 215, Knoxville, TN, 37918, United States






