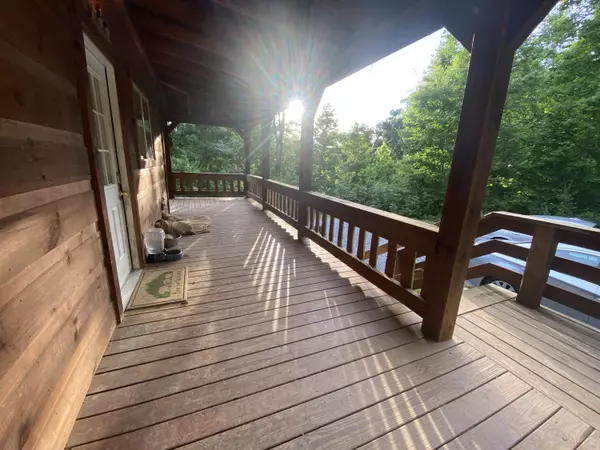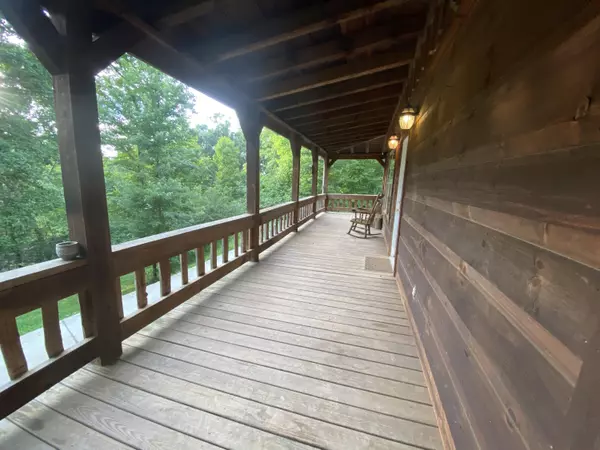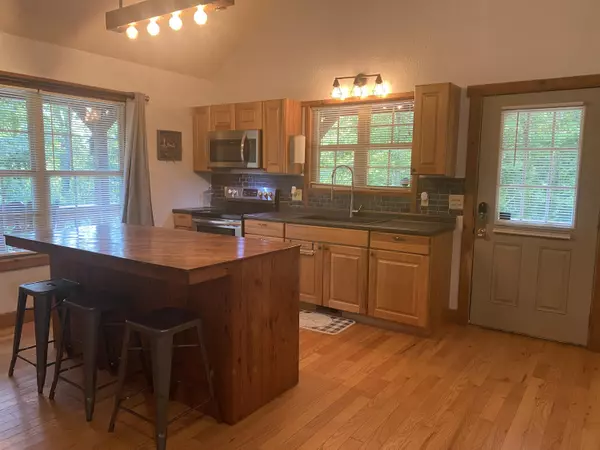$172,000
$155,000
11.0%For more information regarding the value of a property, please contact us for a free consultation.
1 Bed
1 Bath
1,248 SqFt
SOLD DATE : 08/11/2021
Key Details
Sold Price $172,000
Property Type Single Family Home
Sub Type Single Family Residence
Listing Status Sold
Purchase Type For Sale
Square Footage 1,248 sqft
Price per Sqft $137
MLS Listing ID 9923804
Sold Date 08/11/21
Style Cabin
Bedrooms 1
Full Baths 1
Total Fin. Sqft 1248
Originating Board Tennessee/Virginia Regional MLS
Year Built 2009
Lot Size 0.780 Acres
Acres 0.78
Lot Dimensions 137.34 x 280.7
Property Description
CABIN LIVING AT ITS BEST. Drive up to this .78 acres on a Concrete Driveway to your dream home or a great retreat. With this wooded setting your home has lots of privacy. This Open Floor Plan features your Great Room with Kitchen which has a large, beautiful Island, and all new appliances. Living Rm with Stone, Wood Burning Fireplace and Cathedral Ceilings. Then you walk out on your Fully Covered Wrap Around Porch that extends from the side to the front of the home for the morning coffee or afternoon relaxation. On the main level you also have your Spacious Master BR, Bath and Laundry Rm., with Exposed Beam Ceilings and Hardwood Flooring throughout. The Loft overlooking the Great Room, has been used for a 2nd Bedroom and Office. This home is waiting for you. ACCEPTING OFFERS THRU 6/11/21 4:00PM
Location
State TN
County Greene
Area 0.78
Zoning A1
Direction From Greeneville take Highway 107 (Erwin Highway) approx. 6 miles. Turn right onto Horse Creek Park Road. Home is on the left, look for sign
Interior
Interior Features Primary Downstairs, Eat-in Kitchen, Kitchen Island, Open Floorplan, Soaking Tub
Heating Electric, Fireplace(s), Heat Pump, Wood, Electric
Cooling Ceiling Fan(s), Heat Pump
Flooring Hardwood
Fireplaces Number 1
Fireplaces Type Great Room
Fireplace Yes
Window Features Insulated Windows
Appliance Dishwasher, Dryer, Electric Range, Microwave, Refrigerator, Washer
Heat Source Electric, Fireplace(s), Heat Pump, Wood
Laundry Electric Dryer Hookup, Washer Hookup
Exterior
Garage Deeded, Concrete, Gravel
Utilities Available Cable Available
Roof Type Asphalt
Topography Part Wooded, Sloped
Porch Covered, Front Porch, Side Porch
Building
Entry Level One and One Half
Foundation Block
Sewer Septic Tank
Water Public
Architectural Style Cabin
Structure Type Wood Siding
New Construction No
Schools
Elementary Schools Chuckey
Middle Schools Chuckey Doak
High Schools Chuckey Doak
Others
Senior Community No
Tax ID 114 041.12 000
Acceptable Financing Cash, Conventional, FHA, USDA Loan, VA Loan
Listing Terms Cash, Conventional, FHA, USDA Loan, VA Loan
Read Less Info
Want to know what your home might be worth? Contact us for a FREE valuation!

Our team is ready to help you sell your home for the highest possible price ASAP
Bought with TESSA STACY • Century 21 Heritage

"My job is to find and attract mastery-based agents to the office, protect the culture, and make sure everyone is happy! "
7121 Regal Ln Suite 215, Knoxville, TN, 37918, United States






