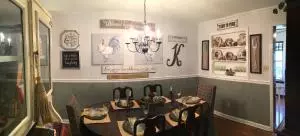$305,000
$315,000
3.2%For more information regarding the value of a property, please contact us for a free consultation.
3 Beds
3 Baths
2,500 SqFt
SOLD DATE : 07/01/2021
Key Details
Sold Price $305,000
Property Type Single Family Home
Sub Type Single Family Residence
Listing Status Sold
Purchase Type For Sale
Square Footage 2,500 sqft
Price per Sqft $122
Subdivision Sunnybrook
MLS Listing ID 9921978
Sold Date 07/01/21
Style Split Foyer,Traditional
Bedrooms 3
Full Baths 2
Half Baths 1
Total Fin. Sqft 2500
Originating Board Tennessee/Virginia Regional MLS
Year Built 1966
Lot Size 1.090 Acres
Acres 1.09
Lot Dimensions 300 X 183.62 IRR
Property Description
This gorgeous traditional split foyer has mountain views to the East and is nestled on 1.09 acres. Located within 3 miles of Bristol Motor Speedway ''It's Bristol Baby!''. 3.6miles to the VA/TN state line Downtown/State Street. This home features crown molding throughout and a finished walkout basement. 2 Extra storage rooms in basement plus attic. Two outbuildings, one carport and a shed are also included. 1271sqft Detached Garage/shop with kitchen and half bath built in 2016. Updates include windows, A/c, heat pump, pressure reducer valve, water heater, 2019 Master bath renovated. Situated on the backside of Steele Creek Park, convenient for hiking, biking or kayaking! Seller source of all Information -
Location
State TN
County Sullivan
Community Sunnybrook
Area 1.09
Zoning Residential
Direction From 11E Turn onto Phillipwood Dr. Left on Santa Fe Drive and a quick right on Whitaker, 208 Whitaker is on the right side.
Rooms
Other Rooms Outbuilding, Shed(s)
Basement Finished, Walk-Out Access
Interior
Interior Features Entrance Foyer, Tile Counters
Heating Electric, Heat Pump, Electric
Cooling Ceiling Fan(s), Central Air, Heat Pump
Flooring Concrete, Hardwood, Laminate, Tile
Fireplaces Number 2
Fireplaces Type Basement, Brick, Living Room
Fireplace Yes
Window Features Insulated Windows
Appliance Built-In Electric Oven, Refrigerator
Heat Source Electric, Heat Pump
Laundry Electric Dryer Hookup, Washer Hookup
Exterior
Garage Unpaved, RV Access/Parking, Asphalt
Garage Spaces 2.0
Community Features Sidewalks
View Mountain(s)
Roof Type Shingle
Topography Part Wooded, Sloped
Porch Breezeway, Rear Patio, Rear Porch
Total Parking Spaces 2
Building
Sewer Public Sewer
Water Public
Architectural Style Split Foyer, Traditional
Structure Type Brick,Vinyl Siding,Plaster
New Construction No
Schools
Elementary Schools Avoca
Middle Schools Vance
High Schools Tennessee
Others
Senior Community No
Tax ID 037p A 008.00 000
Acceptable Financing Cash, Conventional, FHA, VA Loan
Listing Terms Cash, Conventional, FHA, VA Loan
Read Less Info
Want to know what your home might be worth? Contact us for a FREE valuation!

Our team is ready to help you sell your home for the highest possible price ASAP
Bought with CHRISTOPHER WIDNER • Berkshire HHS, Jones Property Group

"My job is to find and attract mastery-based agents to the office, protect the culture, and make sure everyone is happy! "
7121 Regal Ln Suite 215, Knoxville, TN, 37918, United States






