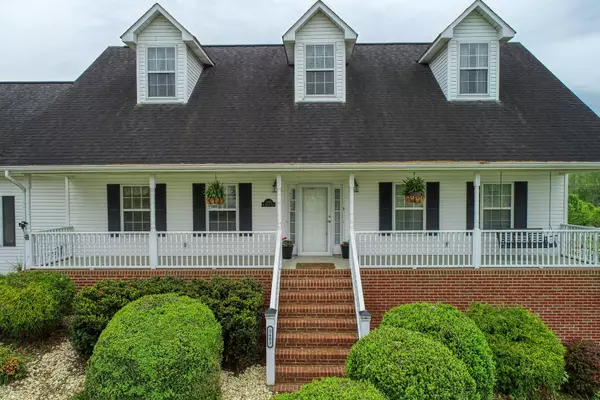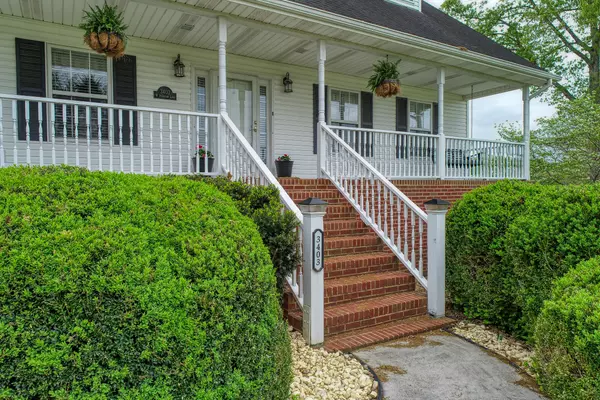$377,400
$369,900
2.0%For more information regarding the value of a property, please contact us for a free consultation.
3 Beds
3 Baths
3,896 SqFt
SOLD DATE : 06/15/2021
Key Details
Sold Price $377,400
Property Type Single Family Home
Sub Type Single Family Residence
Listing Status Sold
Purchase Type For Sale
Square Footage 3,896 sqft
Price per Sqft $96
MLS Listing ID 9921675
Sold Date 06/15/21
Style Cape Cod
Bedrooms 3
Full Baths 2
Half Baths 1
Total Fin. Sqft 3896
Originating Board Tennessee/Virginia Regional MLS
Year Built 2000
Lot Size 1.300 Acres
Acres 1.3
Lot Dimensions See Acres
Property Sub-Type Single Family Residence
Property Description
Welcome Home! This beautiful Southern style home features 3-4 bedrooms, 2.5 baths and plumbed for another bath on the lower level which has over 1500 more square feet that could be finished . It sits on a 1.3 acre lot that the city/county line divides, the house sits on a city of Baneberry Lot while the back yard lot is White Pine and Jefferson County only with no restrictions, so you can park your Boat or RV. This charmer has a master on main with large master bath. This home has it all from the golf course view from the large front covered porch to the large 2 car attached garage, to the oversized back deck for entertaining, and not to mention your walking distance to Douglas Lake. The home includes all appliances(Dishwasher, Microwave, Gas Range, Refrigerator, Washer and Dryer). Sellers just put in a new top of the line hot water heater. Home is on City water so Water filtration system does not convey. But seller will negotiate replacing. This is a must see and won't last long! Buyer and/or buyers agent to verify all information. Agents can go to SHOWINGTIME (800-746-9464) or https://www.showingtime.com for all Showings.
Location
State TN
County Jefferson
Area 1.3
Zoning RS
Direction From I-81 South, take exit 8, turn right towards White Pine onto 25E, travel 7.3 miles to left on Nina Rd, slight left onto Harrison Ferry, travel 1.8 miles, turn right onto W Atherton Lane. /Cemetary Road . Home is on corner. See sign
Rooms
Basement Partially Finished, Walk-Out Access
Interior
Interior Features Central Vac (Plumbed), Central Vacuum, Eat-in Kitchen, Handicap Modified, Laminate Counters
Heating Electric, Heat Pump, Natural Gas, Electric
Cooling Central Air, Heat Pump
Flooring Carpet, Hardwood, Tile
Fireplaces Type Gas Log, Living Room
Fireplace Yes
Window Features Double Pane Windows
Appliance Dishwasher, Dryer, Gas Range, Microwave, Refrigerator, Washer
Heat Source Electric, Heat Pump, Natural Gas
Laundry Electric Dryer Hookup, Gas Dryer Hookup, Washer Hookup
Exterior
Parking Features Carport, Concrete, Garage Door Opener
Garage Spaces 2.0
Carport Spaces 2
Roof Type Shingle
Topography Level
Porch Deck, Front Porch
Total Parking Spaces 2
Building
Entry Level Two
Sewer Private Sewer
Water Public
Architectural Style Cape Cod
Structure Type Brick,Vinyl Siding
New Construction No
Schools
Elementary Schools White Pine Elementary
Middle Schools White Pine Elementary
High Schools Jefferson
Others
Senior Community No
Tax ID 061n A 014.00 001
Acceptable Financing Cash, Conventional, FHA, VA Loan
Listing Terms Cash, Conventional, FHA, VA Loan
Read Less Info
Want to know what your home might be worth? Contact us for a FREE valuation!

Our team is ready to help you sell your home for the highest possible price ASAP
Bought with Dave Smith • A Team Real Estate Professionals
"My job is to find and attract mastery-based agents to the office, protect the culture, and make sure everyone is happy! "
7121 Regal Ln Suite 215, Knoxville, TN, 37918, United States






