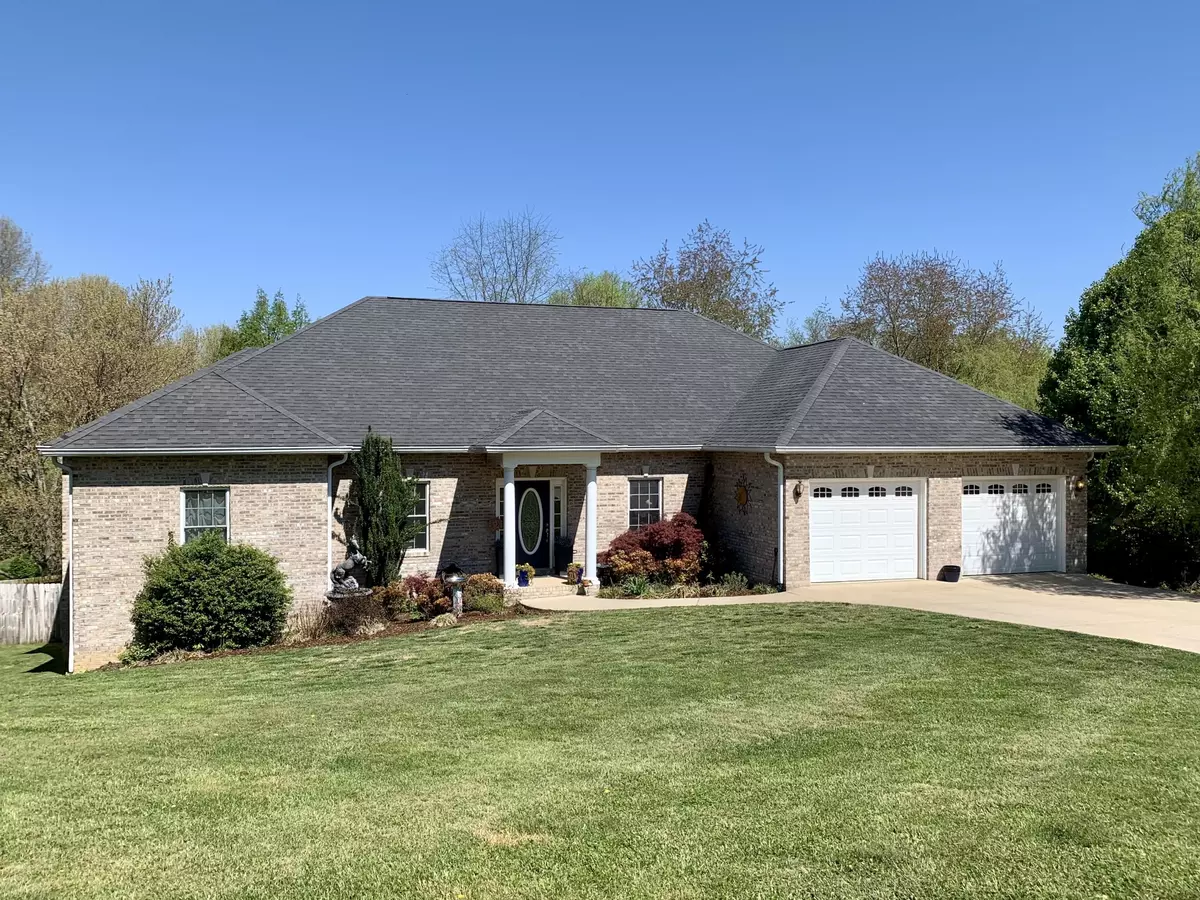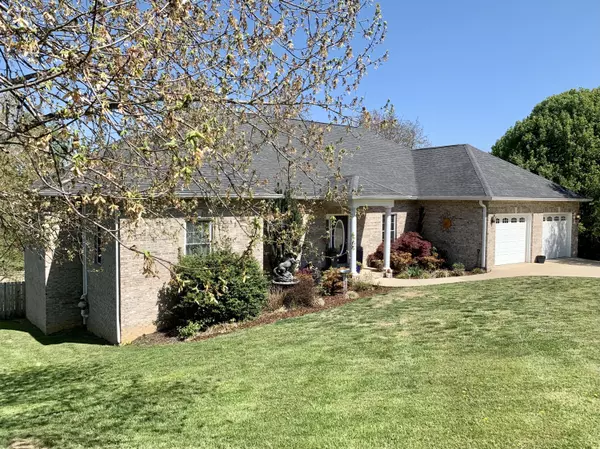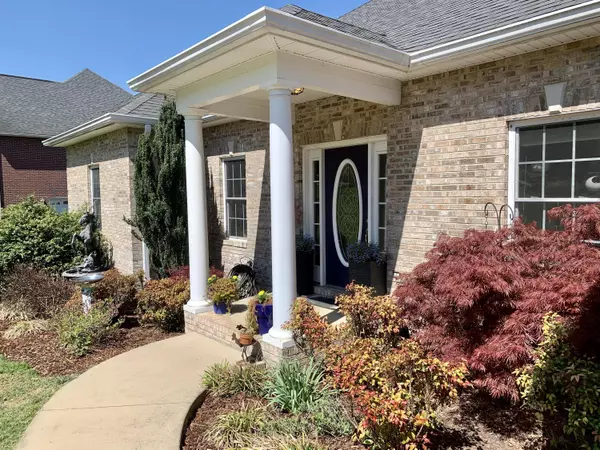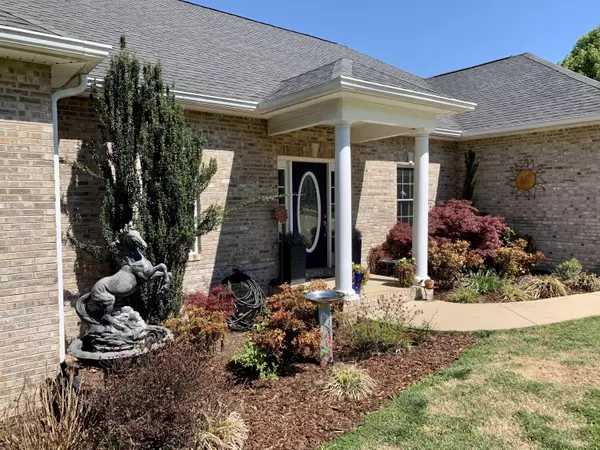$440,500
$438,850
0.4%For more information regarding the value of a property, please contact us for a free consultation.
5 Beds
4 Baths
3,891 SqFt
SOLD DATE : 06/01/2021
Key Details
Sold Price $440,500
Property Type Single Family Home
Sub Type Single Family Residence
Listing Status Sold
Purchase Type For Sale
Square Footage 3,891 sqft
Price per Sqft $113
Subdivision Tara Hills
MLS Listing ID 9921240
Sold Date 06/01/21
Style Contemporary
Bedrooms 5
Full Baths 3
Half Baths 1
HOA Fees $175
Total Fin. Sqft 3891
Originating Board Tennessee/Virginia Regional MLS
Year Built 2007
Lot Size 0.560 Acres
Acres 0.56
Lot Dimensions 129x126x131x134
Property Description
CHECK OUT THIS ALL BRICK, ONE-LEVEL LIVING HOME with PARTIALLY FINISHED LOWER LEVEL! Conveniently located in Tara Hills Subdivision just seconds from The Golf Club of Bristol ( The oldest Golf Club in Tennessee), and just minutes from Bristol Regional Medical Center, Interstate 81 and Everything Downtown Bristol TN~VA! You'll love the open concept and all this property offers the minute you walk in. You'll find 5 huge bedrooms, 3.5 baths, refinished hardwood floors, newer carpet, updated master bath, high ceilings on main and lower levels, lots of storage and much, much more in this amazing home! HOA fee is $175.00 per year. Check this one out today, I promise you'll be glad you did! Information taken from CRS and Owner and all information should be verified by buyer and/or buyers agent.
Location
State TN
County Sullivan
Community Tara Hills
Area 0.56
Zoning Residential
Direction King College Road, Left on Old Jonesboro Road, Right on Roscommon Drive, Home on Left, See Sign.
Rooms
Basement Partially Finished, Walk-Out Access
Interior
Interior Features Open Floorplan, Radon Mitigation System, Solid Surface Counters, Walk-In Closet(s)
Heating Electric, Heat Pump, Electric
Cooling Central Air
Flooring Carpet, Ceramic Tile, Hardwood
Window Features Double Pane Windows,Insulated Windows
Appliance Dishwasher, Electric Range, Microwave, Refrigerator
Heat Source Electric, Heat Pump
Laundry Electric Dryer Hookup, Washer Hookup
Exterior
Garage Attached, Concrete, Garage Door Opener
Garage Spaces 3.0
Community Features Sidewalks
Utilities Available Cable Connected
Amenities Available Landscaping
Roof Type Shingle
Topography Level, Sloped
Porch Back, Covered, Deck, Patio
Total Parking Spaces 3
Building
Entry Level One
Sewer Public Sewer
Water Public
Architectural Style Contemporary
Structure Type Brick
New Construction No
Schools
Elementary Schools Holston View
Middle Schools Vance
High Schools Tennessee
Others
Senior Community No
Tax ID 022g C 022.00 000
Acceptable Financing Cash, Conventional, VA Loan
Listing Terms Cash, Conventional, VA Loan
Read Less Info
Want to know what your home might be worth? Contact us for a FREE valuation!

Our team is ready to help you sell your home for the highest possible price ASAP
Bought with Cory Peters • Bridge Pointe Real Estate Jonesborough

"My job is to find and attract mastery-based agents to the office, protect the culture, and make sure everyone is happy! "
7121 Regal Ln Suite 215, Knoxville, TN, 37918, United States






