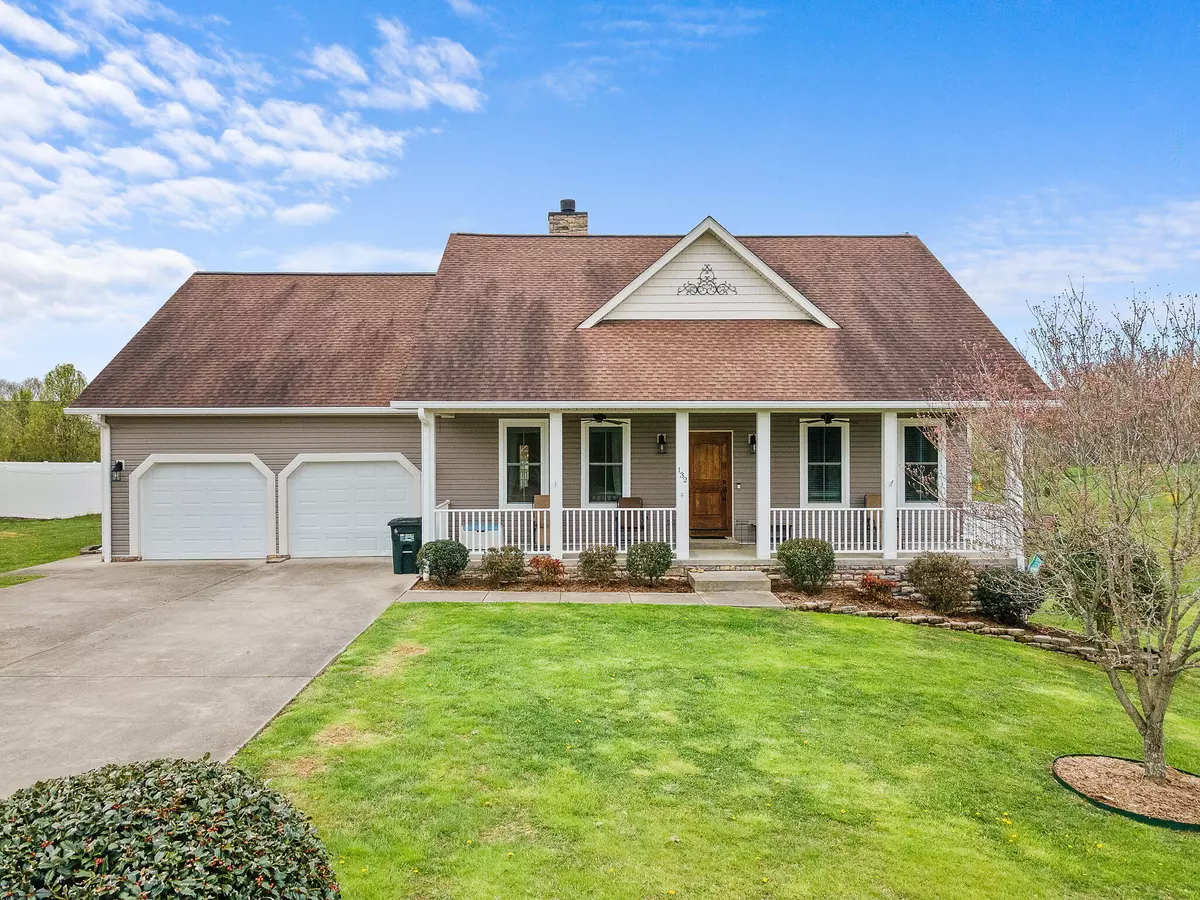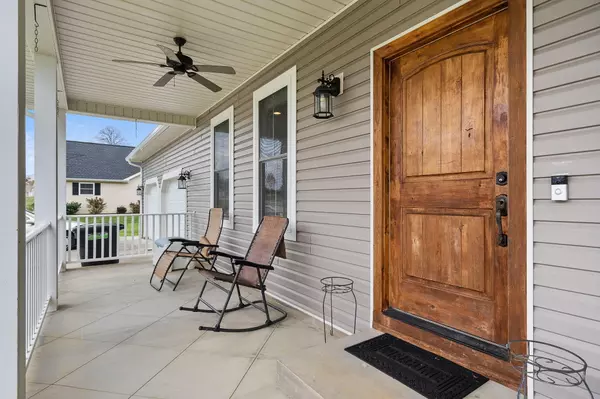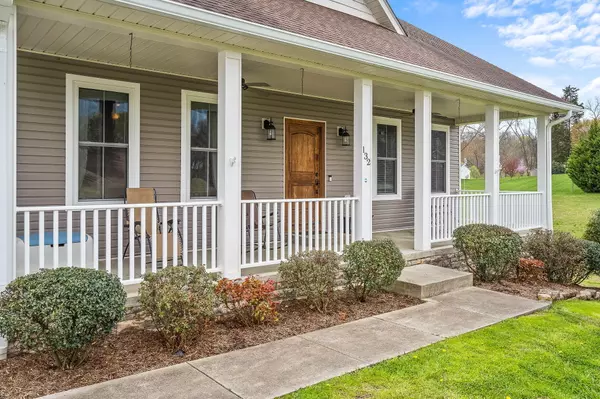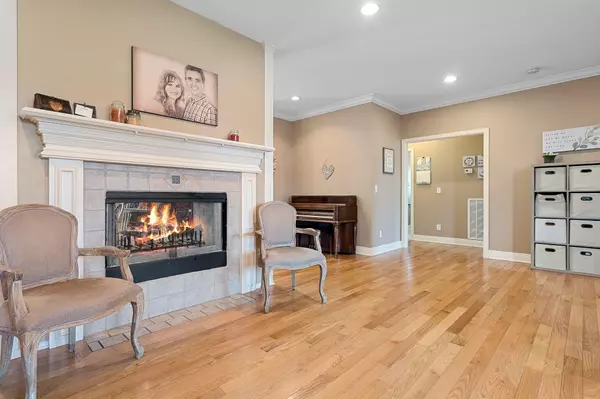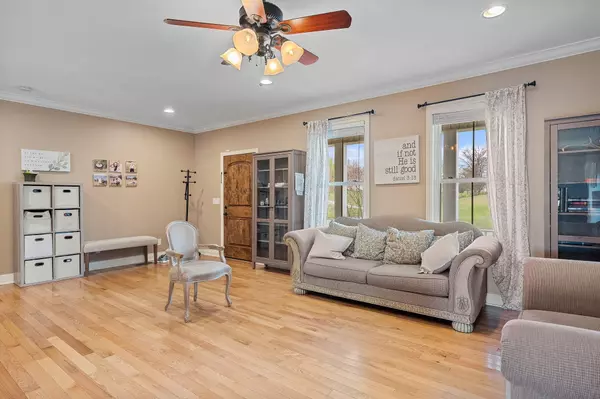$445,000
$435,000
2.3%For more information regarding the value of a property, please contact us for a free consultation.
3 Beds
3 Baths
3,452 SqFt
SOLD DATE : 05/18/2021
Key Details
Sold Price $445,000
Property Type Single Family Home
Sub Type Single Family Residence
Listing Status Sold
Purchase Type For Sale
Square Footage 3,452 sqft
Price per Sqft $128
Subdivision Hickory Ridge
MLS Listing ID 9920461
Sold Date 05/18/21
Style Ranch
Bedrooms 3
Full Baths 3
Total Fin. Sqft 3452
Originating Board Tennessee/Virginia Regional MLS
Year Built 2009
Lot Size 0.460 Acres
Acres 0.46
Lot Dimensions 154x129x154x130
Property Description
This beautiful 3 bedroom home is located in the Hickory Ridge Subdivision. This home has everything you have been dreaming of with quiet streets for walking and mountain views. As you walk onto the front porch you will notice a beautiful custom door that is just the beginning of this home. As you enter through the front door you will see an open and spacious family room with a lot of natural light and with a see through fireplace that divides the family room from the dining room. There are beautiful hardwood floors and many custom features. The kitchen has custom cabinetry, granite countertops, a large pantry and a french door leading to a back deck to enjoy the mountain view. Master suite has a jetted tub, 2 vanities, a shower, and a large walk in closet. Upstairs is a private area that is being used as office now but could be used an another bedroom or bonus room. In the basement there is a large den, a room being used as a bedroom, large closet, bathroom, and large garage. This is a walk out basement with a screened porch and a hot tub.
Location
State TN
County Greene
Community Hickory Ridge
Area 0.46
Zoning residential
Direction From Tusculum College turn onto Shiloh Road, then left onto Holly Creek Road, then turn left onto Grace Dr house is on the right see sign.
Rooms
Basement Full, Partially Finished
Interior
Interior Features Granite Counters, Walk-In Closet(s)
Heating Fireplace(s), Heat Pump
Cooling Heat Pump
Flooring Carpet, Hardwood, Tile
Fireplaces Number 1
Fireplaces Type Living Room
Fireplace Yes
Window Features Double Pane Windows
Appliance Dishwasher, Electric Range, Refrigerator
Heat Source Fireplace(s), Heat Pump
Laundry Electric Dryer Hookup, Washer Hookup
Exterior
Exterior Feature Playground
Garage Attached, Concrete, Garage Door Opener
Garage Spaces 3.0
Utilities Available Cable Connected
Amenities Available Landscaping
View Mountain(s)
Roof Type Shingle
Topography Level
Porch Deck, Front Porch, Patio, Screened
Total Parking Spaces 3
Building
Entry Level One and One Half
Sewer Septic Tank
Water Public
Architectural Style Ranch
Structure Type Stone Veneer,Vinyl Siding
New Construction No
Schools
Elementary Schools Doak
Middle Schools Chuckey Doak
High Schools Chuckey Doak
Others
Senior Community No
Tax ID 100p C 003.00 000
Acceptable Financing Cash, Conventional, USDA Loan, VA Loan
Listing Terms Cash, Conventional, USDA Loan, VA Loan
Read Less Info
Want to know what your home might be worth? Contact us for a FREE valuation!

Our team is ready to help you sell your home for the highest possible price ASAP
Bought with Dylan Riddle • Greater Impact Realty Jonesborough

"My job is to find and attract mastery-based agents to the office, protect the culture, and make sure everyone is happy! "
7121 Regal Ln Suite 215, Knoxville, TN, 37918, United States

