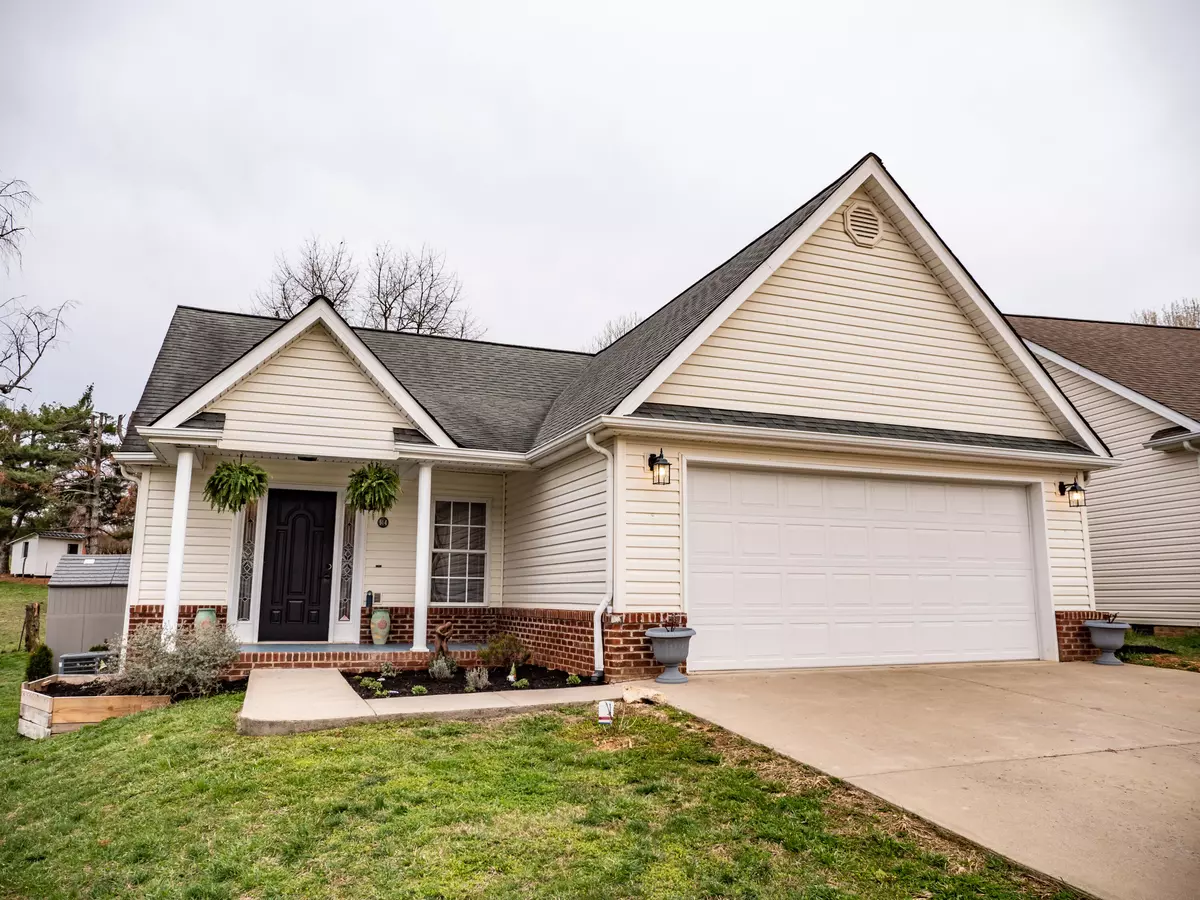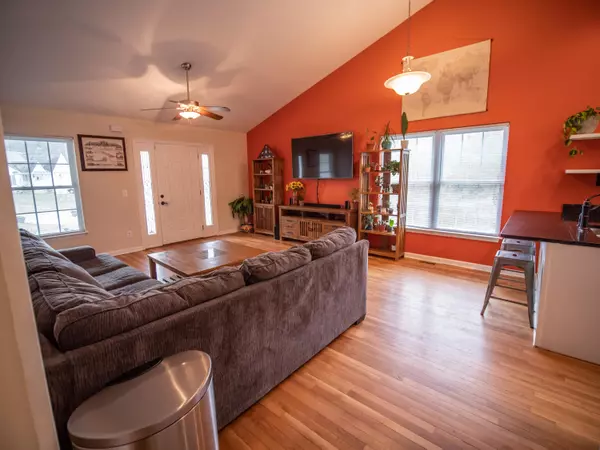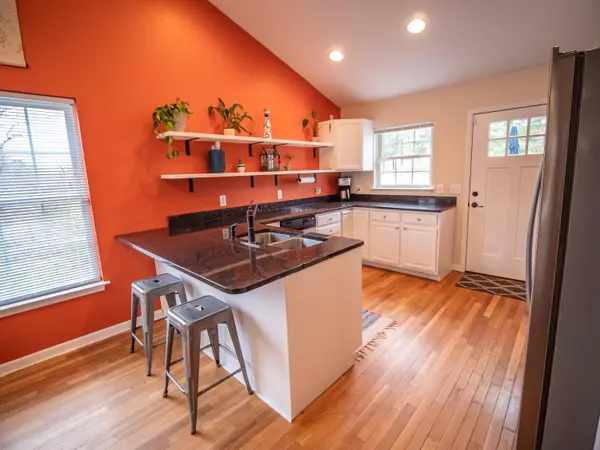$212,500
$205,000
3.7%For more information regarding the value of a property, please contact us for a free consultation.
3 Beds
2 Baths
1,212 SqFt
SOLD DATE : 04/27/2021
Key Details
Sold Price $212,500
Property Type Single Family Home
Sub Type Single Family Residence
Listing Status Sold
Purchase Type For Sale
Square Footage 1,212 sqft
Price per Sqft $175
Subdivision Deer Trace
MLS Listing ID 9919942
Sold Date 04/27/21
Bedrooms 3
Full Baths 2
Total Fin. Sqft 1212
Originating Board Tennessee/Virginia Regional MLS
Year Built 2008
Lot Size 5,227 Sqft
Acres 0.12
Lot Dimensions 30.07 X 167.44
Property Description
Beautiful, one level living with open floor plan and cathedral ceilings in main living area. Real hardwood floors throughout the home and ceramic tile in bathrooms. Renovated kitchen with granite counter tops in both kitchen and bathrooms. Master Suite with trey ceiling, his and her closets, plus French doors leading to a new deck. Two car attached garage. Move in ready, so do not hesitate to schedule your appointment today!!!
All information herein contained is subject to errors and omissions and should be verified by all buyers and/or their agents. Information has been pulled from the multiple listing service and courthouse retrieval system.
Location
State TN
County Sullivan
Community Deer Trace
Area 0.12
Zoning RS
Direction GPS Friendly. From State Street go to King College Road, Turn RIGHT onto Old Jonesboro Road, approx. 2 miles turn LEFT on to Trammel and then RIGHT onto W Wilkshire. Home is on the RIGHT.
Interior
Interior Features Bar, Granite Counters, Kitchen/Dining Combo, Open Floorplan, Remodeled
Heating Central, Electric, Heat Pump, Electric
Cooling Ceiling Fan(s), Central Air, Heat Pump
Flooring Ceramic Tile, Hardwood
Window Features Insulated Windows
Appliance Dishwasher, Disposal, Microwave, Range
Heat Source Central, Electric, Heat Pump
Laundry Electric Dryer Hookup, Washer Hookup
Exterior
Exterior Feature Other, See Remarks
Garage Deeded, Attached, Concrete, Garage Door Opener
Garage Spaces 2.0
Utilities Available Cable Available
View Mountain(s)
Roof Type Composition
Topography Level
Porch Back, Covered, Deck, Front Porch
Total Parking Spaces 2
Building
Entry Level One
Foundation Block
Sewer Public Sewer
Water Public
Structure Type Vinyl Siding
New Construction No
Schools
Elementary Schools Holston View
Middle Schools Vance
High Schools Tennessee
Others
Senior Community No
Tax ID 022p D 006.00
Acceptable Financing Cash, Conventional, FHA, THDA, VA Loan
Listing Terms Cash, Conventional, FHA, THDA, VA Loan
Read Less Info
Want to know what your home might be worth? Contact us for a FREE valuation!

Our team is ready to help you sell your home for the highest possible price ASAP
Bought with Juanita Rodriguez • Park Hill Realty Group, LLC

"My job is to find and attract mastery-based agents to the office, protect the culture, and make sure everyone is happy! "
7121 Regal Ln Suite 215, Knoxville, TN, 37918, United States






