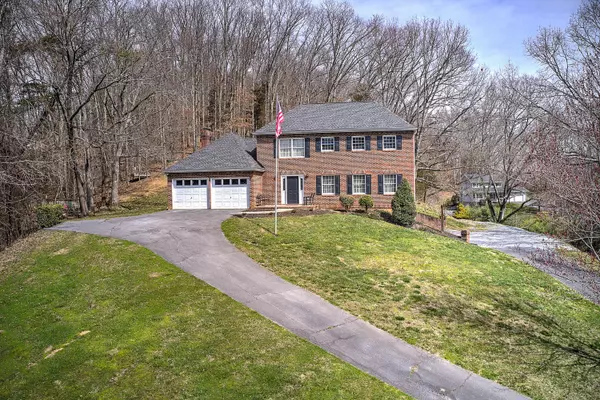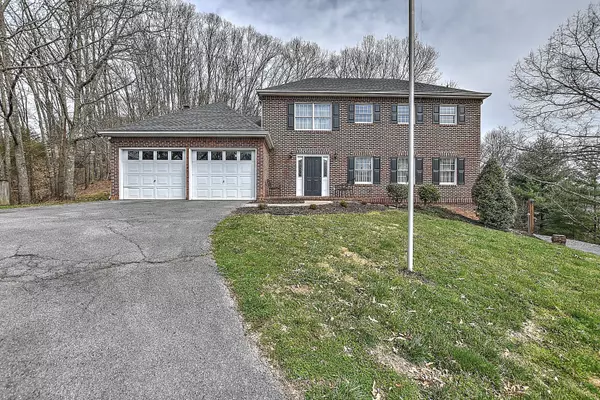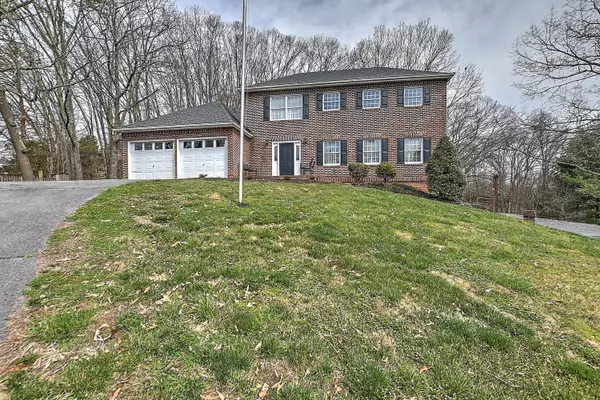$358,100
$375,000
4.5%For more information regarding the value of a property, please contact us for a free consultation.
3 Beds
3 Baths
2,461 SqFt
SOLD DATE : 05/04/2021
Key Details
Sold Price $358,100
Property Type Single Family Home
Sub Type Single Family Residence
Listing Status Sold
Purchase Type For Sale
Square Footage 2,461 sqft
Price per Sqft $145
Subdivision Not In Subdivision
MLS Listing ID 9919547
Sold Date 05/04/21
Style Colonial,Traditional
Bedrooms 3
Full Baths 2
Half Baths 1
Total Fin. Sqft 2461
Originating Board Tennessee/Virginia Regional MLS
Year Built 1991
Lot Size 2.820 Acres
Acres 2.82
Property Description
Have you dreamed of owning a custom built home with acreage? It's not everyday a one owner listing like this one hits the market. Welcome home to 461 Cox Hollow Road - centrally located inside Kingsport City limits- yet privately tucked away from it all! This two-story beauty offers 3 spacious bedrooms, 2.5 baths, a generous sized kitchen with granite counter tops, a sizeable living room plus a separate dining room. The great room has a beautiful brick fireplace. There are hardwood floors throughout with beautiful solid wood doors and trim.
The serenity of this 2,400 + square ft home will not only catch your eye, it will have you ready to call this beauty your very own. Enjoy the proximity to parks, restaurants, shops, and more while feeling like you're living off the grid in your very own private retreat. It's the best of both worlds- privacy and convenience! Come see this rare find and all of the fine details this home offers! Schedule your home tour today.
Location
State TN
County Sullivan
Community Not In Subdivision
Area 2.82
Zoning R 1B
Direction Rock Springs Road toward Edinburgh, left on Cox Hollow Road. House is on the left.
Rooms
Basement Block, Full, Garage Door, Unfinished, Walk-Out Access, Workshop
Primary Bedroom Level Second
Interior
Interior Features Central Vac (Plumbed), Central Vacuum, Eat-in Kitchen, Entrance Foyer, Garden Tub, Granite Counters, Kitchen Island, Walk-In Closet(s)
Heating Central, Electric, Fireplace(s), Propane, Electric
Cooling Ceiling Fan(s), Central Air
Flooring Hardwood, Other
Fireplaces Number 1
Fireplaces Type Brick, Gas Log, Great Room
Fireplace Yes
Window Features Double Pane Windows,Insulated Windows,Window Treatment-Negotiable
Appliance Dishwasher, Electric Range, Trash Compactor
Heat Source Central, Electric, Fireplace(s), Propane
Laundry Electric Dryer Hookup, Washer Hookup
Exterior
Garage Deeded, Asphalt, Attached, Garage Door Opener, Parking Pad
Garage Spaces 4.0
Community Features Sidewalks
Amenities Available Landscaping
View Mountain(s)
Roof Type Shingle
Topography Part Wooded, Rolling Slope, Sloped
Porch Deck, Rear Porch
Total Parking Spaces 4
Building
Entry Level Two
Foundation Block
Sewer Septic Tank
Water Public
Architectural Style Colonial, Traditional
Structure Type Brick
New Construction No
Schools
Elementary Schools John Adams
Middle Schools Robinson
High Schools Dobyns Bennett
Others
Senior Community No
Tax ID 105k B 003.00
Acceptable Financing Cash, Conventional, FHA, VA Loan
Listing Terms Cash, Conventional, FHA, VA Loan
Read Less Info
Want to know what your home might be worth? Contact us for a FREE valuation!

Our team is ready to help you sell your home for the highest possible price ASAP
Bought with Bob Ross • Blue Ridge Properties

"My job is to find and attract mastery-based agents to the office, protect the culture, and make sure everyone is happy! "
7121 Regal Ln Suite 215, Knoxville, TN, 37918, United States






