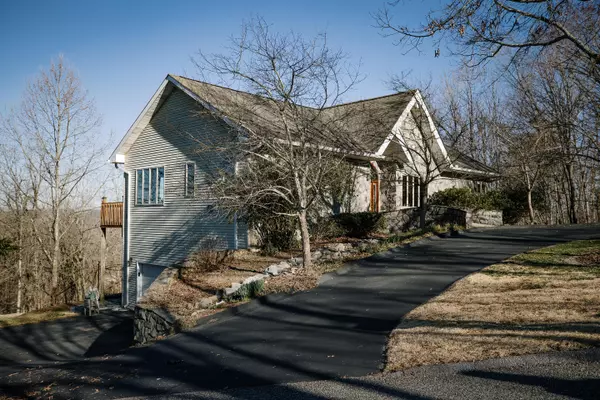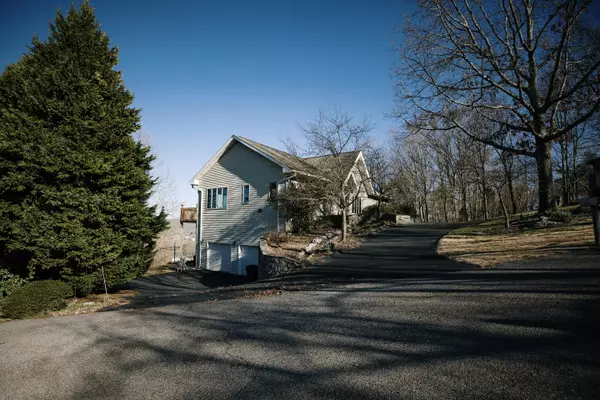$415,000
$425,000
2.4%For more information regarding the value of a property, please contact us for a free consultation.
3 Beds
4 Baths
3,516 SqFt
SOLD DATE : 04/27/2021
Key Details
Sold Price $415,000
Property Type Single Family Home
Sub Type Single Family Residence
Listing Status Sold
Purchase Type For Sale
Square Footage 3,516 sqft
Price per Sqft $118
MLS Listing ID 9919106
Sold Date 04/27/21
Style Cottage
Bedrooms 3
Full Baths 3
Half Baths 1
Total Fin. Sqft 3516
Originating Board Tennessee/Virginia Regional MLS
Year Built 1996
Lot Size 2.670 Acres
Acres 2.67
Lot Dimensions See acres
Property Description
Mountain Views, privacy, with open floor plan; if that is what you are looking for this is the house to see! As you pull into the circular drive way you will see this adorable cottage with a lighted rock bridge bringing you to the front door. Walking in the first thing you will notice is the wooded vaulted ceiling and views of the mountain with sunlight pouring in from all the windows. On the main level you will have a great room with a fireplace that is see-through to the dining room. Huge kitchen with plenty of cooking space and walk in pantry. The primary bedroom with on-suite is also located on main level with sliding doors to the deck overlooking the mountains. The laundry room is located in the primary bathroom along with a walk in closet. Downstairs you will find another sitting room 2 more oversized bedrooms and 2 bathrooms. If you need storage this house will not disappoint with many closets and the 2 car garage. Some of the extras in this home would be automatic sun-setting screens to block out UV rays but still allow for those views but help with keeping your home at the perfect temperature. So much more to this home that you need to see to apricate, call today for your private showing. All information obtained from 3rd parties, buyer/buyers' agent to verify.
Location
State TN
County Sullivan
Area 2.67
Zoning Residential
Direction From Johnson City, take US-11E/US-19W, take the TN-394 exit toward TN-390/Bluff City/Blountville/Bristol Dragway, Use the left lane to turn left onto TN-394 W (signs for Blountville) Turn left onto Essex Dr, turn left to stay on Essex Dr, destination will be on the right.
Rooms
Basement Full, Garage Door, Heated, Walk-Out Access
Interior
Interior Features Entrance Foyer, Kitchen Island, Open Floorplan, Pantry, Walk-In Closet(s), Whirlpool
Heating Central, Fireplace(s), Heat Pump
Cooling Central Air
Flooring Carpet, Tile
Fireplaces Number 1
Fireplaces Type Gas Log
Equipment Satellite Dish
Fireplace Yes
Window Features Double Pane Windows,Window Treatments
Appliance Built-In Electric Oven, Cooktop, Dishwasher, Double Oven
Heat Source Central, Fireplace(s), Heat Pump
Laundry Electric Dryer Hookup, Washer Hookup
Exterior
Parking Features Attached, Circular Driveway, Garage Door Opener
Garage Spaces 2.0
View Mountain(s)
Roof Type Shingle
Topography Rolling Slope
Porch Back, Deck
Total Parking Spaces 2
Building
Entry Level Two
Foundation Block
Sewer Septic Tank
Water Public
Architectural Style Cottage
Structure Type Stone,Wood Siding
New Construction No
Schools
Elementary Schools Bluff City
Middle Schools East Middle
High Schools Sullivan East
Others
Senior Community No
Tax ID 082g B 010.00
Acceptable Financing Cash, Conventional, FHA, VA Loan
Listing Terms Cash, Conventional, FHA, VA Loan
Read Less Info
Want to know what your home might be worth? Contact us for a FREE valuation!

Our team is ready to help you sell your home for the highest possible price ASAP
Bought with George Coates • Arbella Properties JC
"My job is to find and attract mastery-based agents to the office, protect the culture, and make sure everyone is happy! "
7121 Regal Ln Suite 215, Knoxville, TN, 37918, United States






