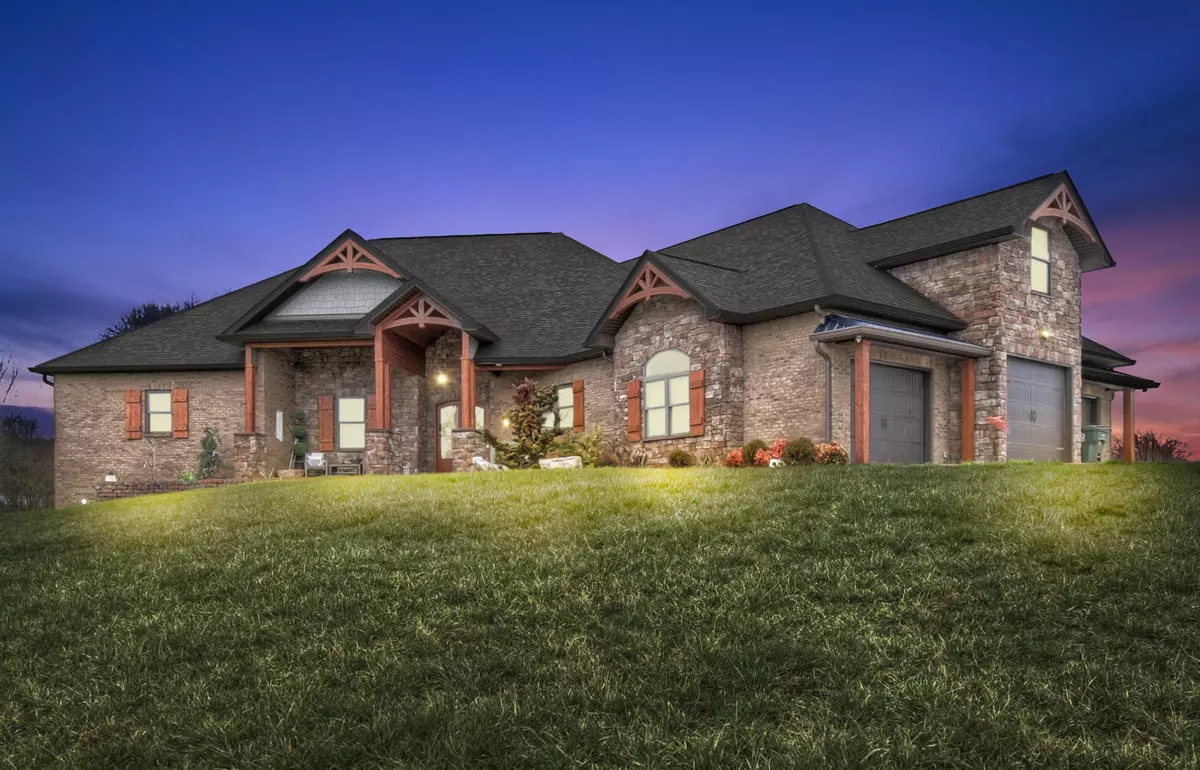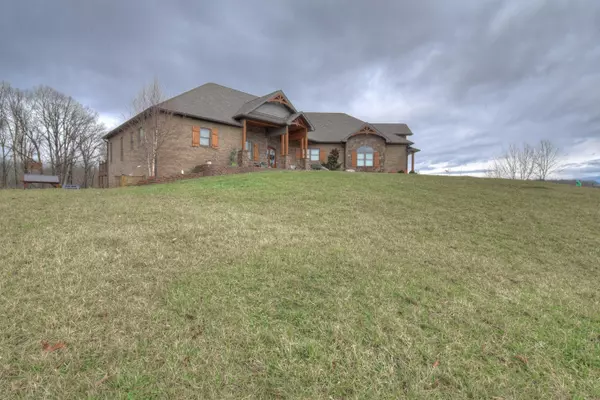$1,475,000
$1,600,000
7.8%For more information regarding the value of a property, please contact us for a free consultation.
7 Beds
7 Baths
5,734 SqFt
SOLD DATE : 07/01/2021
Key Details
Sold Price $1,475,000
Property Type Single Family Home
Sub Type Single Family Residence
Listing Status Sold
Purchase Type For Sale
Square Footage 5,734 sqft
Price per Sqft $257
Subdivision August Trace
MLS Listing ID 9919085
Sold Date 07/01/21
Style Contemporary,Craftsman
Bedrooms 7
Full Baths 6
Half Baths 1
Total Fin. Sqft 5734
Originating Board Tennessee/Virginia Regional MLS
Year Built 2017
Lot Size 11.260 Acres
Acres 11.26
Lot Dimensions See acres
Property Description
If you are looking for a home that is convenient, elegant, practical, spacious, with land you have found it. Located just minutes from Main Street Jonesborough, Johnson City, ETSU, Medical Center, and VA this custom-built Rodgers Development home is hitting the market for the very first time. Situated on over 11 acres this craftsman style home is handicap accessible on the main level. It features 10 foot plus ceilings with hand scraped beams throughout with an open floor plan. Attention to detail is an understatement when this home was designed and built. The main level features a large kitchen with custom cabinetry, granite leathered counter space, and high-end appliances. The large master bedroom includes an oversized master bathroom with his and her walk-in closets and custom built-ins. The master shower is built handicap accessible and includes 6 shower heads for comfort and accessibility. The flooring is custom inlaid wood and tile. The main level also features an additional 2 bedrooms, 2.5 bathrooms, and a 3-car garage. A large bonus bedroom with sitting area and bathroom is found on the upper level. Just when you think you have seen it all, the main level opens to a daylight basement featuring 3 bedrooms, 2 bathrooms, living room, full kitchen, and a large storage area. Outside you will find a 24 x 44 saltwater diving pool, 2 outdoor fireplaces. and multiple areas to entertain all surrounded by breathtaking view. If you desire to have a garden or a small farm you have the space. On the grounds you will also find an additional detached garage/workshop with endless possibilities. With this home you have a hard time deciding if your favorite spot is inside or outside. Property includes 3 parcels (044P A 022.00, 021.00, and 020.00).
4942R
Location
State TN
County Washington
Community August Trace
Area 11.26
Zoning A1
Direction Take I26 to Boones Creek exit toward Jonesborough. Continue past The Ridges subdivision, turn right on Hales Rd. 294 Hales Rd. will be on your right.
Rooms
Other Rooms Outbuilding, Storage
Basement Exterior Entry, Finished, Heated, Interior Entry, Partially Finished, Walk-Out Access, Wood Floor
Interior
Interior Features Eat-in Kitchen, Entrance Foyer, Kitchen/Dining Combo, Open Floorplan, Pantry, Walk-In Closet(s)
Heating Central, Heat Pump
Cooling Central Air
Flooring Ceramic Tile, Hardwood, Tile
Fireplaces Number 3
Fireplaces Type Great Room, Stone
Fireplace Yes
Window Features Double Pane Windows,Insulated Windows
Appliance Built-In Gas Oven, Dishwasher, Disposal, Double Oven, Gas Range, Microwave, Washer
Heat Source Central, Heat Pump
Laundry Electric Dryer Hookup, Washer Hookup
Exterior
Exterior Feature Outdoor Fireplace
Garage Concrete, Garage Door Opener
Garage Spaces 3.0
Pool In Ground
Roof Type Composition
Topography Cleared, Sloped
Porch Covered, Deck, Rear Patio
Total Parking Spaces 3
Building
Entry Level One and One Half
Sewer Septic Tank
Water Public
Architectural Style Contemporary, Craftsman
Structure Type Brick,Stone
New Construction No
Schools
Elementary Schools Jonesborough
Middle Schools Jonesborough
High Schools David Crockett
Others
Senior Community No
Tax ID 044p A 020.00
Acceptable Financing Cash, Conventional
Listing Terms Cash, Conventional
Read Less Info
Want to know what your home might be worth? Contact us for a FREE valuation!

Our team is ready to help you sell your home for the highest possible price ASAP
Bought with Hayden Blake • Century 21 Legacy

"My job is to find and attract mastery-based agents to the office, protect the culture, and make sure everyone is happy! "
7121 Regal Ln Suite 215, Knoxville, TN, 37918, United States






