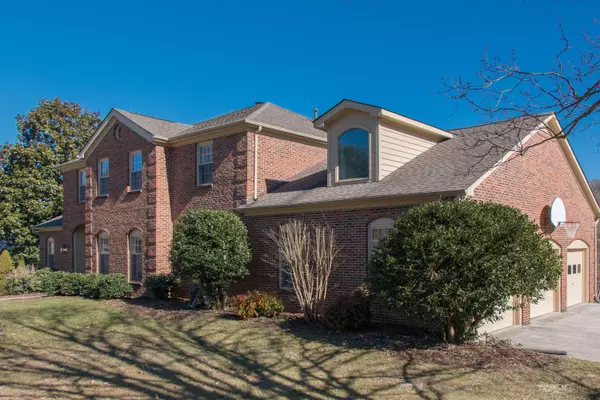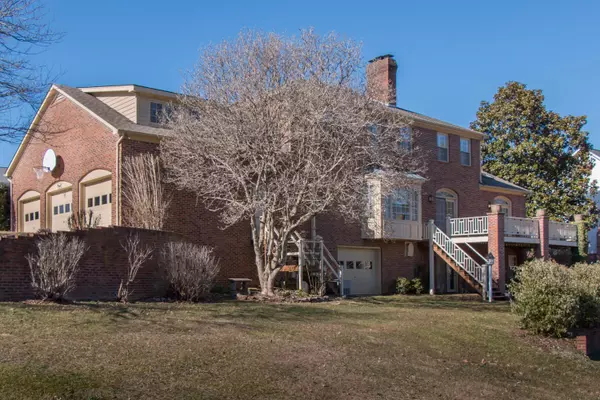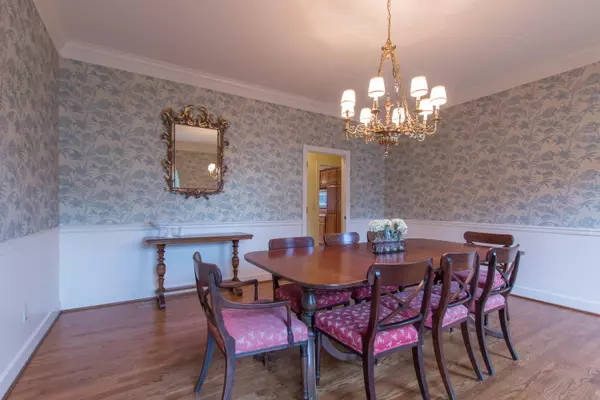$430,000
$449,900
4.4%For more information regarding the value of a property, please contact us for a free consultation.
6 Beds
5 Baths
5,965 SqFt
SOLD DATE : 04/28/2021
Key Details
Sold Price $430,000
Property Type Single Family Home
Sub Type Single Family Residence
Listing Status Sold
Purchase Type For Sale
Square Footage 5,965 sqft
Price per Sqft $72
Subdivision Tara Hills
MLS Listing ID 9918964
Sold Date 04/28/21
Style Traditional
Bedrooms 6
Full Baths 4
Half Baths 1
HOA Fees $175
Total Fin. Sqft 5965
Originating Board Tennessee/Virginia Regional MLS
Year Built 1984
Lot Size 0.500 Acres
Acres 0.5
Lot Dimensions 145.4X125 IRR
Property Description
Here is Your Open Door to Tara Hills! Full Brick - 6 Bedrooms, 4.5 Bathrooms, Finished Walk-Out Basement, 3 Car Side Entry Garage, Spacious 6613 Total Finished Sq Ft.. This Home Has Everything You've Been Looking For! The Main Level has Hardwood & Tile Flooring, a Master Bedroom w/a Full Bathroom; Kitchen w/Stainless Appliances, Island, Brick Surround Stove Top, Double Oven, & Breakfast Area; Formal Living Room w/Fireplace, Formal Dining Room, Family Room w/Fireplace, Sunroom, & Laundry Room. Upstairs has Hardwood Flooring, a 2nd Master Suite w/Fireplace & Walk-In Closets, Bedroom 3 is connected to the Jack & Jill Bathroom, Bedroom 4, Bedroom 5/Office, & an Oversized Amazing Bonus Room w/Walk-In Closets. The Finished Walk-Out Basement Includes Carpeted Floors, Recreational Room w/Gorgeous Wood Working, Built-Ins, Wet Bar, Fireplace, Separate Study Area, Bedroom/Exercise Room, Full Bathroom, & Drive Under Garage. The Golf Club of Bristol/Lifestyle Fitness Just A Couple of Convenient Blocks Away! (Being Sold As Is) (Buyer/Buyers Agent to Confirm All Information)
Location
State TN
County Sullivan
Community Tara Hills
Area 0.5
Zoning R
Direction From Downtown Bristol: Stay East on E State St, it turns into King College Rd, Turn Left at Construction Area (King College Rd), Left on Old Jonesboro Rd, Right on Kilcoote Way (Across from The Golf Club of Bristol), Left on Galway - Corner House on Right.
Rooms
Basement Exterior Entry, Finished, Full, Garage Door, Interior Entry, Walk-Out Access
Primary Bedroom Level First
Interior
Interior Features Bar, Built-in Features, Cedar Closet(s), Central Vacuum, Eat-in Kitchen, Entrance Foyer, Kitchen Island, Tile Counters, Utility Sink, Walk-In Closet(s), Whirlpool
Heating Fireplace(s), Heat Pump
Cooling Attic Fan, Ceiling Fan(s), Central Air, Zoned
Flooring Carpet, Ceramic Tile, Hardwood
Fireplaces Number 4
Fireplaces Type Primary Bedroom, Basement, Den, Gas Log, Living Room
Equipment Dehumidifier
Fireplace Yes
Window Features Double Pane Windows,Skylight(s),Window Treatments
Appliance Built-In Electric Oven, Convection Oven, Dishwasher, Disposal, Double Oven, Microwave, Range, Refrigerator, Trash Compactor
Heat Source Fireplace(s), Heat Pump
Laundry Electric Dryer Hookup, Washer Hookup
Exterior
Garage Asphalt, Attached, Circular Driveway, Concrete, Garage Door Opener
Garage Spaces 3.0
Amenities Available Landscaping
Roof Type Shingle
Topography Sloped
Porch Back, Deck
Total Parking Spaces 3
Building
Entry Level Two
Sewer Public Sewer
Water Public
Architectural Style Traditional
Structure Type Brick
New Construction No
Schools
Elementary Schools Holston View
Middle Schools Vance
High Schools Tennessee
Others
Senior Community No
Tax ID 022g E 001.00
Acceptable Financing Cash, Conventional, FHA, VA Loan
Listing Terms Cash, Conventional, FHA, VA Loan
Read Less Info
Want to know what your home might be worth? Contact us for a FREE valuation!

Our team is ready to help you sell your home for the highest possible price ASAP
Bought with Charlene Perrigan • KW Johnson City

"My job is to find and attract mastery-based agents to the office, protect the culture, and make sure everyone is happy! "
7121 Regal Ln Suite 215, Knoxville, TN, 37918, United States






