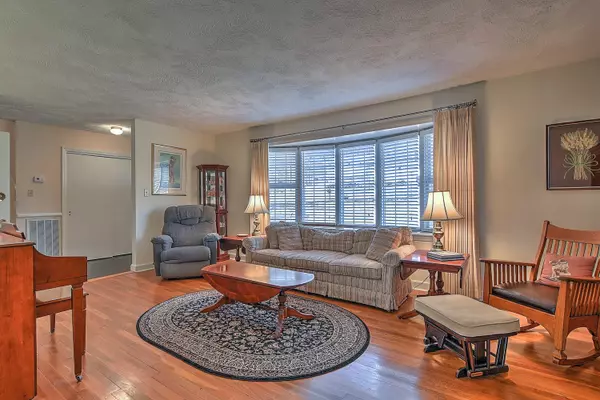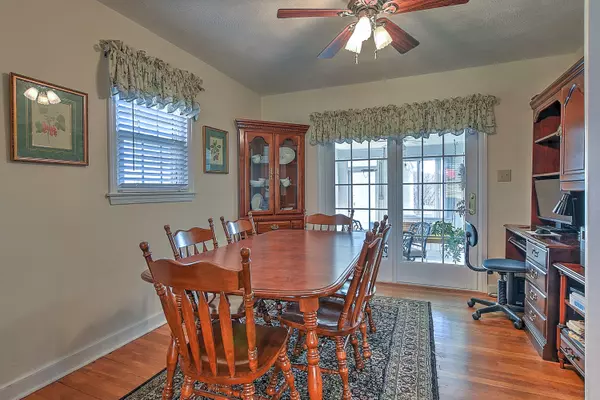$219,500
$219,500
For more information regarding the value of a property, please contact us for a free consultation.
3 Beds
3 Baths
2,337 SqFt
SOLD DATE : 03/23/2021
Key Details
Sold Price $219,500
Property Type Single Family Home
Sub Type Single Family Residence
Listing Status Sold
Purchase Type For Sale
Square Footage 2,337 sqft
Price per Sqft $93
Subdivision Sunnybrook
MLS Listing ID 9917735
Sold Date 03/23/21
Bedrooms 3
Full Baths 1
Half Baths 2
Total Fin. Sqft 2337
Originating Board Tennessee/Virginia Regional MLS
Year Built 1957
Lot Dimensions 152.49 x 165.42 IRR
Property Description
Very nice tri-level home in Bristol. This 3BR, 1 and 2 half bath home sits in a neighborhood that's convenient to Bristol and Johnson City. Formal Living Room, Formal Dining Room and a Den with a cozy brick fireplace. Spacious Kitchen has an adjacent Breakfast Nook or another sitting area. Bonus Room on lower level can easily be used as a 4th Bedroom. Offers pretty hardwood floors and ceramic tile. Good sized Laundry Room. Out back sits a great covered patio and paved parking area for visitors. Large back yard with out building for additional storage or lawn equipment. This sweet home won't stay on the market long. Call for your private or virtual showing today! All information taken from various sources and deemed reliable. Buyer/Agent to verify
Location
State TN
County Sullivan
Community Sunnybrook
Zoning Residential
Direction Take Volunteer Parkway toward Bristol Motor Speedway and turn onto Sunnybrook Dr, then left onto Corpus Christi St. Drive, right onto Orchard Drive and right onto Mountain View Drive. Home is 2nd on the right.
Rooms
Other Rooms Outbuilding
Basement Finished
Interior
Interior Features Tile Counters
Heating Central, Heat Pump
Cooling Central Air
Flooring Ceramic Tile, Hardwood
Fireplaces Type Brick, Den, Living Room
Fireplace Yes
Appliance Dishwasher, Microwave, Range
Heat Source Central, Heat Pump
Exterior
Garage Asphalt, Attached
Garage Spaces 1.0
View Mountain(s)
Roof Type Composition
Topography Level, Sloped
Porch Rear Patio
Total Parking Spaces 1
Building
Entry Level Tri-Level
Sewer Public Sewer
Water Public
Structure Type HardiPlank Type
New Construction No
Schools
Elementary Schools Avoca
Middle Schools Vance
High Schools Tennessee
Others
Senior Community No
Tax ID 053a A 011.00
Acceptable Financing Cash, Conventional, FHA
Listing Terms Cash, Conventional, FHA
Read Less Info
Want to know what your home might be worth? Contact us for a FREE valuation!

Our team is ready to help you sell your home for the highest possible price ASAP
Bought with Carrie Riley • Century 21 Legacy Col Hgts

"My job is to find and attract mastery-based agents to the office, protect the culture, and make sure everyone is happy! "
7121 Regal Ln Suite 215, Knoxville, TN, 37918, United States






