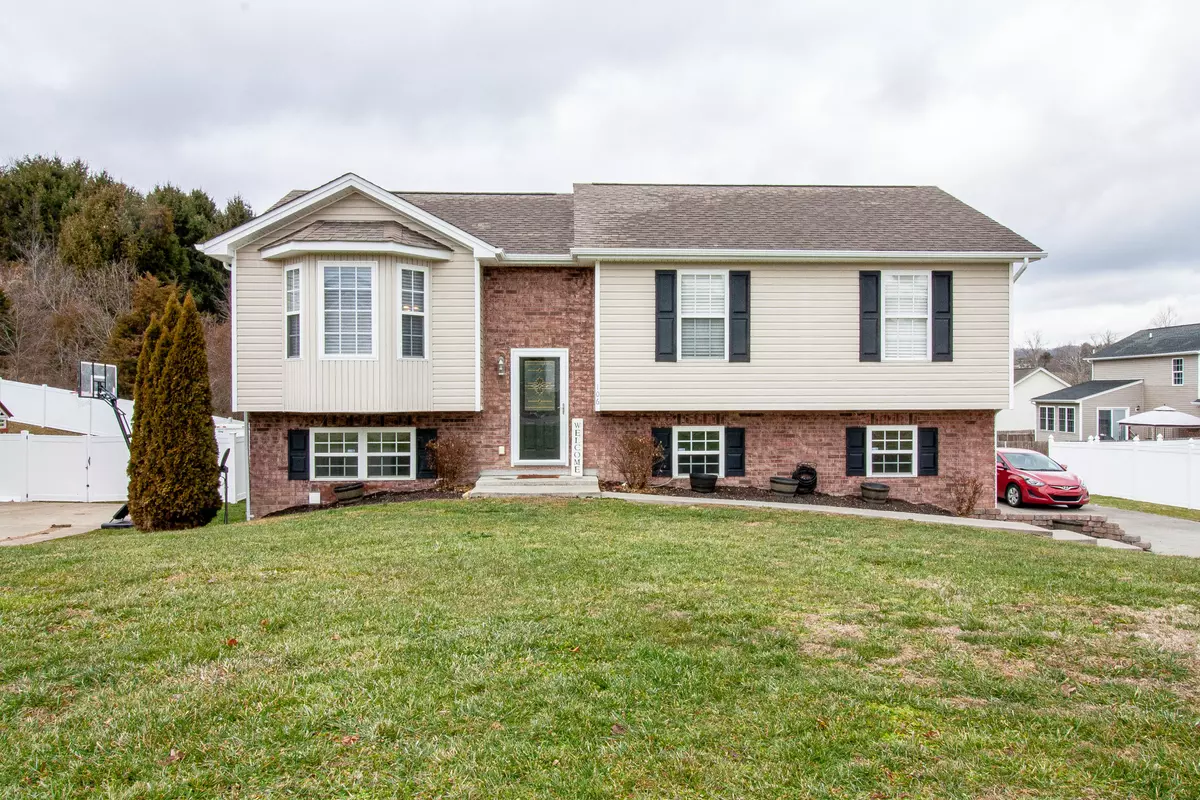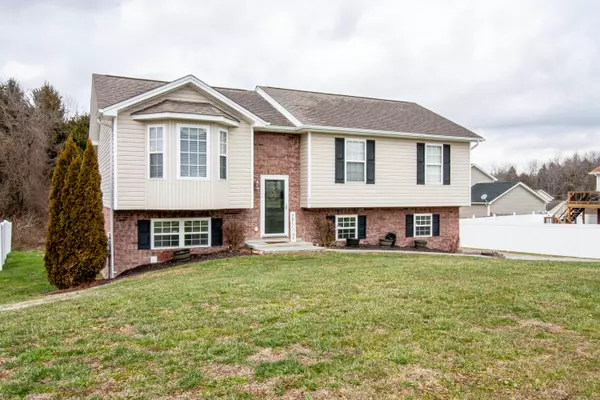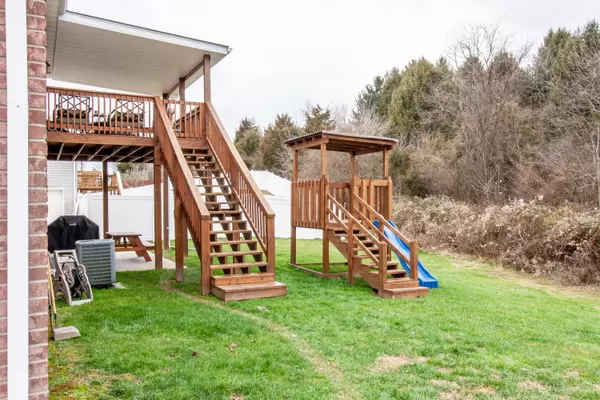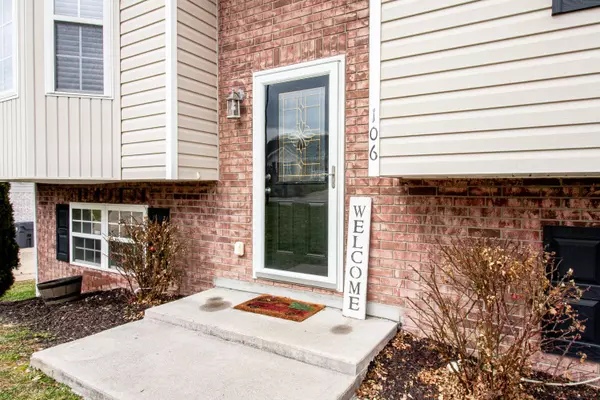$215,000
$209,900
2.4%For more information regarding the value of a property, please contact us for a free consultation.
3 Beds
2 Baths
1,610 SqFt
SOLD DATE : 03/09/2021
Key Details
Sold Price $215,000
Property Type Single Family Home
Sub Type Single Family Residence
Listing Status Sold
Purchase Type For Sale
Square Footage 1,610 sqft
Price per Sqft $133
Subdivision Fox Meadows
MLS Listing ID 9917503
Sold Date 03/09/21
Style Split Foyer
Bedrooms 3
Full Baths 2
Total Fin. Sqft 1610
Originating Board Tennessee/Virginia Regional MLS
Year Built 2010
Lot Size 10,454 Sqft
Acres 0.24
Lot Dimensions 93.68 X 117.34 IRR
Property Description
Immaculate home in a great location! On the main level you will find gleaming hardwood floors which connect the spacious living room to the dining room. Off the dining room is the kitchen equipped with a pantry. Also on the main level are 3 bedrooms and 2 baths including the master suite. In the finished basement you will find a spacious den which is perfect for entertaining! Can be used as a play room or media room. Also in the finished basement is the laundry room. This home does not lack storage! For your outdoor entertaining, there is a deck off the dining room upstairs and a covered patio off the den downstairs. Home sits on a level lot in an established neighborhood. Call today for your private showing! It won't last long! All information to be verified by buyer/buyer's agent.
Location
State TN
County Sullivan
Community Fox Meadows
Area 0.24
Zoning Residential
Direction On I-81 North toward Bristol, take Exit 69 toward Blountville/Bristol. Keep right at the fork. Merge onto TN-394 E. Right on Beaver Creek Rd. Left on Fox Meadows Circle. Right on Yarrow. House on right.
Rooms
Basement Full, Partially Finished
Interior
Interior Features Entrance Foyer, Laminate Counters, Open Floorplan, Pantry, See Remarks
Heating Heat Pump
Cooling Heat Pump
Flooring Carpet, Hardwood
Window Features Insulated Windows
Appliance Dishwasher, Electric Range, Microwave, Refrigerator
Heat Source Heat Pump
Laundry Electric Dryer Hookup, Washer Hookup
Exterior
Exterior Feature Playground
Parking Features Concrete, Garage Door Opener
Garage Spaces 2.0
Amenities Available Landscaping
Roof Type Shingle
Topography Level
Porch Covered, Deck, Rear Patio
Total Parking Spaces 2
Building
Sewer Public Sewer
Water Public
Architectural Style Split Foyer
Structure Type Brick,Vinyl Siding
New Construction No
Schools
Elementary Schools Avoca
Middle Schools Vance
High Schools Tennessee
Others
Senior Community No
Tax ID 081e B 007.00
Acceptable Financing Cash, Conventional, FHA, VA Loan
Listing Terms Cash, Conventional, FHA, VA Loan
Read Less Info
Want to know what your home might be worth? Contact us for a FREE valuation!

Our team is ready to help you sell your home for the highest possible price ASAP
Bought with Kelly Moran • HBX Realty of Keller Williams
"My job is to find and attract mastery-based agents to the office, protect the culture, and make sure everyone is happy! "
7121 Regal Ln Suite 215, Knoxville, TN, 37918, United States






