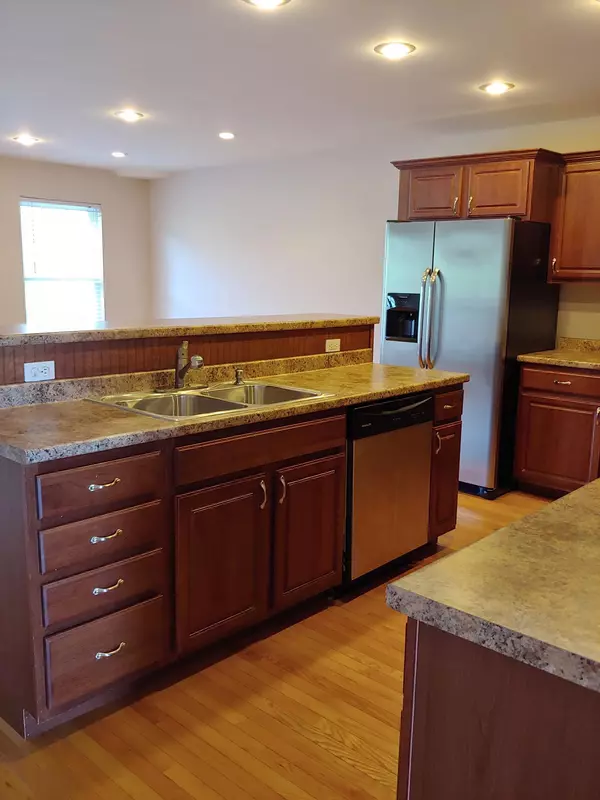$139,500
$135,000
3.3%For more information regarding the value of a property, please contact us for a free consultation.
3 Beds
3 Baths
1,610 SqFt
SOLD DATE : 01/07/2021
Key Details
Sold Price $139,500
Property Type Condo
Sub Type Condominium
Listing Status Sold
Purchase Type For Sale
Square Footage 1,610 sqft
Price per Sqft $86
Subdivision Charlton Place
MLS Listing ID 9916167
Sold Date 01/07/21
Style Townhouse
Bedrooms 3
Full Baths 2
Half Baths 1
HOA Fees $76
Total Fin. Sqft 1610
Originating Board Tennessee/Virginia Regional MLS
Year Built 2006
Lot Size 871 Sqft
Acres 0.02
Property Description
Neat and tidy 3 bedroom, 2 1/2 bath townhome conveniently located adjacent to Holston Elementary and only a few miles from downtown Bristol. 1610 sq. ft. of living area plus garage. Foyer is a bright, vaulted, and tiled space leading to an open floor plan with island separating living area from the kitchen with stainless appliances. Main floor living area has hardwood floors, a tiled powder room and interior access to the one car garage. French door leads from living area to a peaceful rear wooden deck. Carpeted upstairs includes master bedroom with tray ceiling, walk-in closet and full bath. Two additional bedrooms, another full bath, laundry closet and linen closets complete the upstairs space. Easy living with lawn maintenance provided by HOA: $76 per month. Heat pump less than 5 years old. Owner/agents. All info believed accurate but to be verified by Buyer.
Location
State TN
County Sullivan
Community Charlton Place
Area 0.02
Zoning residential
Direction From State Street, go east past King College. Left onto King College Road. Charlton Place will be on the left just before Holston View Elementary. This unit is D-2 on the right.
Interior
Interior Features Entrance Foyer, Kitchen Island, Open Floorplan
Heating Central, Heat Pump
Cooling Central Air, Heat Pump
Flooring Carpet, Ceramic Tile, Hardwood
Window Features Double Pane Windows
Appliance Dishwasher, Dryer, Microwave, Range, Refrigerator, Washer
Heat Source Central, Heat Pump
Exterior
Garage Garage Door Opener
Garage Spaces 1.0
Roof Type Shingle
Topography Level
Porch Back, Deck
Total Parking Spaces 1
Building
Entry Level Two
Sewer Public Sewer
Water Public
Architectural Style Townhouse
Structure Type Brick,Vinyl Siding
New Construction No
Schools
Elementary Schools Holston View
Middle Schools Vance
High Schools Tennessee
Others
Senior Community No
Tax ID 021e F 001.00
Acceptable Financing Cash, Conventional, FHA, Indiv/Seller Financing, VA Loan
Listing Terms Cash, Conventional, FHA, Indiv/Seller Financing, VA Loan
Read Less Info
Want to know what your home might be worth? Contact us for a FREE valuation!

Our team is ready to help you sell your home for the highest possible price ASAP
Bought with Amy Mitchell • Red Door Agency

"My job is to find and attract mastery-based agents to the office, protect the culture, and make sure everyone is happy! "
7121 Regal Ln Suite 215, Knoxville, TN, 37918, United States






