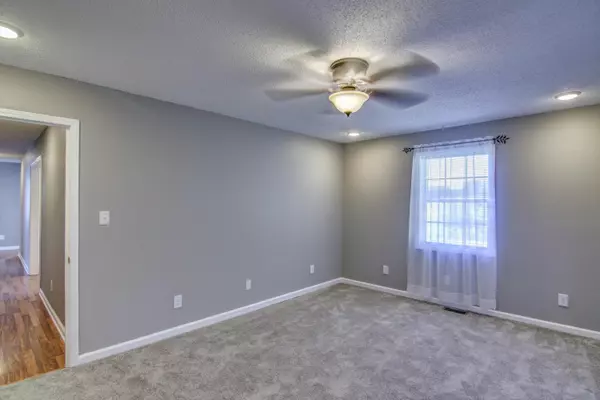$312,000
$312,000
For more information regarding the value of a property, please contact us for a free consultation.
4 Beds
3 Baths
2,175 SqFt
SOLD DATE : 12/07/2020
Key Details
Sold Price $312,000
Property Type Single Family Home
Sub Type Single Family Residence
Listing Status Sold
Purchase Type For Sale
Square Footage 2,175 sqft
Price per Sqft $143
Subdivision Not In Subdivision
MLS Listing ID 9915259
Sold Date 12/07/20
Style Ranch
Bedrooms 4
Full Baths 3
Total Fin. Sqft 2175
Originating Board Tennessee/Virginia Regional MLS
Year Built 2001
Lot Size 1.000 Acres
Acres 1.0
Lot Dimensions 103.32 X 435.59
Property Description
Just off Hwy 421 and only 5 minutes to South Holston Lake! Sitting on a fenced private one acre, this recently remodeled 4 bedroom, 3 bath home features on trend fresh paint, new doors, new floors, new kitchen counters, and more. The master bedroom suite with a brand new walk-in shower is on the main level. The lower level bonus room, with a kitchenette area and full bath has many possibilities including an apartment, den, or in-law suite, etc. A relaxing rear deck overlooking a beautiful in- ground pool makes this property a pure delight for entertaining or peaceful time at home. Don't miss out on this wonderful opportunity to live the dream! Ask Realtor to share attachments for more details about this outstanding property and make an appointment for a private tour. Information believed to be accurate, but not guaranteed.
Location
State TN
County Sullivan
Community Not In Subdivision
Area 1.0
Zoning res
Direction Hwy 421 South toward South Holston Lake. Turn RIGHT onto Beidleman Rd. Home on LEFT with gravel drive. SIGN
Rooms
Other Rooms Gazebo, Outbuilding
Basement Finished, Full, Garage Door, Heated, Interior Entry, Partial Cool, Walk-Out Access
Interior
Interior Features Primary Downstairs, Other
Heating Electric, Heat Pump, Electric
Cooling Ceiling Fan(s), Heat Pump
Flooring Ceramic Tile, Laminate, Vinyl
Window Features Double Pane Windows,Insulated Windows,Window Treatment-Some
Appliance Dishwasher, Dryer, Electric Range, Microwave, Refrigerator, Washer, Water Softener Owned
Heat Source Electric, Heat Pump
Laundry Electric Dryer Hookup, Washer Hookup
Exterior
Garage Deeded, Attached, Garage Door Opener, Gravel
Garage Spaces 2.0
Pool In Ground
Utilities Available Cable Connected
View Mountain(s)
Roof Type Shingle
Topography Level, Part Wooded, Rolling Slope
Porch Back, Covered, Deck, Patio, Porch, Rear Patio, See Remarks
Total Parking Spaces 2
Building
Sewer Septic Tank
Water Well
Architectural Style Ranch
Structure Type Brick
New Construction No
Schools
Elementary Schools Emmett
Middle Schools East Middle
High Schools Sullivan East
Others
Senior Community No
Tax ID 055 081.37
Acceptable Financing Cash, Conventional, FHA, THDA, USDA Loan, VA Loan
Listing Terms Cash, Conventional, FHA, THDA, USDA Loan, VA Loan
Read Less Info
Want to know what your home might be worth? Contact us for a FREE valuation!

Our team is ready to help you sell your home for the highest possible price ASAP
Bought with LORI CROSS HOBSON • The Addington Agency Bristol

"My job is to find and attract mastery-based agents to the office, protect the culture, and make sure everyone is happy! "
7121 Regal Ln Suite 215, Knoxville, TN, 37918, United States






