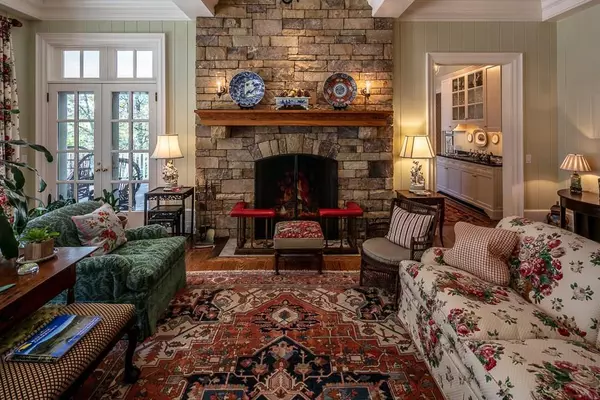$4,300,000
$4,750,000
9.5%For more information regarding the value of a property, please contact us for a free consultation.
6 Beds
9 Baths
9,107 SqFt
SOLD DATE : 02/26/2021
Key Details
Sold Price $4,300,000
Property Type Single Family Home
Sub Type Single Family Residence
Listing Status Sold
Purchase Type For Sale
Square Footage 9,107 sqft
Price per Sqft $472
Subdivision Not In Subdivision
MLS Listing ID 9914685
Sold Date 02/26/21
Bedrooms 6
Full Baths 7
Half Baths 2
Total Fin. Sqft 9107
Originating Board Tennessee/Virginia Regional MLS
Year Built 1999
Lot Size 3.540 Acres
Acres 3.54
Lot Dimensions 3.54
Property Sub-Type Single Family Residence
Property Description
Exquisite Blowing Rock estate located in prestigious Mayview neighborhood, situated on one of the most desirable high elevation view properties in Eastern America. Occupying 4 combined lots for 3.54 acres, this classic Georgian beauty sits among the trees, surrounded by oceans of sky. Traditional mansion-style home, distinctly built w/attention to every detail. Features include hardwood floors thruout, high ceilings w/crown molding, supreme millwork, cedar shakes, exterior copper accents, standing seam metal roofing & other luxury appointments. 6 bedrooms, 6 full & 2 half baths. Kitchen offers a sophisticated blend of form & function to delight the most discerning chef. Custom cabinetry, island, tile back-splash, stainless steel appliances including Thermador & Sub Zero. GR w/stone FP, floor to ceiling windows. Library w/custom wood paneling from historic wormy chestnut. Master suite on main, soaking tub, oversized shower, 2 vanity areas, walk-in closets. Parlor area, 5BR, each with its own bath (1 w/kitchenette) on 2nd level. Lower level w/Kitchenette, Family room. Amazing layered, long range mountain views. All of this in easy proximity to the charm of downtown Blowing Rock.
Location
State NC
County Watauga
Community Not In Subdivision
Area 3.54
Zoning R
Direction From Main Street in Blowing Rock turn on Laurel Lane. Take a left on Wonderland Trail to circular driveway on left.
Rooms
Primary Bedroom Level First
Interior
Heating Baseboard, Central, Electric, Forced Air, Heat Pump, Propane, Wood, Electric
Cooling Attic Fan
Flooring Brick, Ceramic Tile, Stone
Fireplaces Type Gas Log, Stone, Wood Burning Stove
Fireplace Yes
Window Features Double Pane Windows
Appliance Cooktop, Dishwasher, Disposal, Double Oven, Dryer, Microwave, Refrigerator, Washer
Heat Source Baseboard, Central, Electric, Forced Air, Heat Pump, Propane, Wood
Exterior
Parking Features Asphalt
Garage Spaces 2.0
View Mountain(s)
Roof Type Metal,Wood,Other,See Remarks
Topography Part Wooded
Porch Covered, Other
Total Parking Spaces 2
Building
Entry Level Two
Sewer Public Sewer
Water Private, Public
Structure Type Frame,Stone,Wood Siding,See Remarks
New Construction No
Schools
Elementary Schools Jackson Mem.
Middle Schools Out Of Area
High Schools Watauga High School
Others
Senior Community No
Tax ID 2807-65-8602-000
Acceptable Financing Cash, Conventional
Listing Terms Cash, Conventional
Read Less Info
Want to know what your home might be worth? Contact us for a FREE valuation!

Our team is ready to help you sell your home for the highest possible price ASAP
Bought with Non Member • Non Member
"My job is to find and attract mastery-based agents to the office, protect the culture, and make sure everyone is happy! "
7121 Regal Ln Suite 215, Knoxville, TN, 37918, United States






