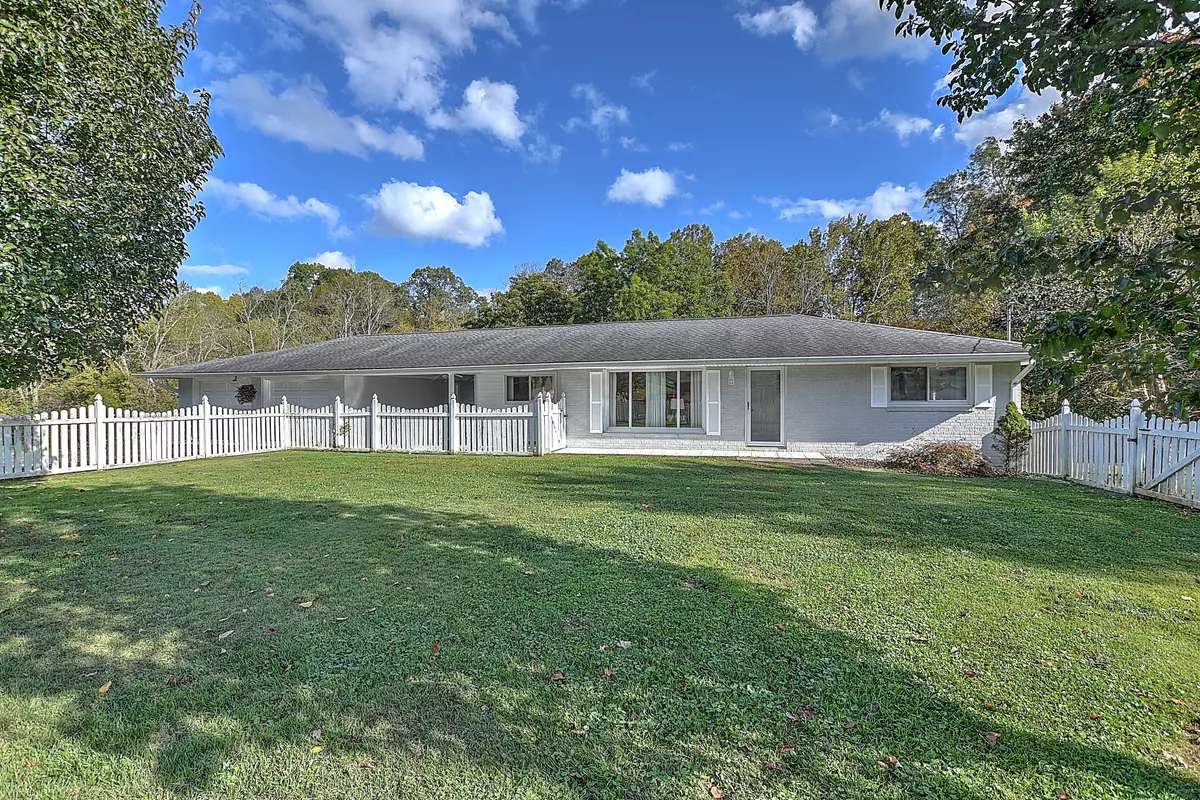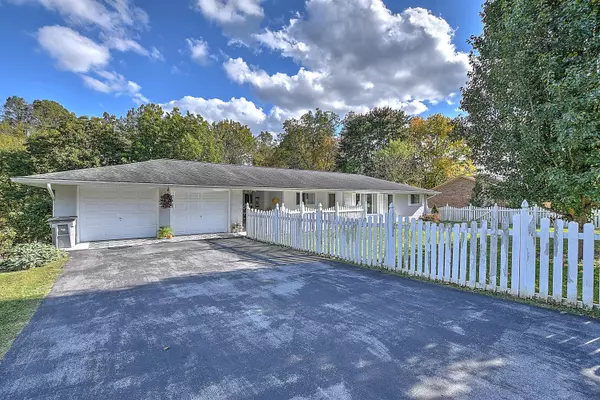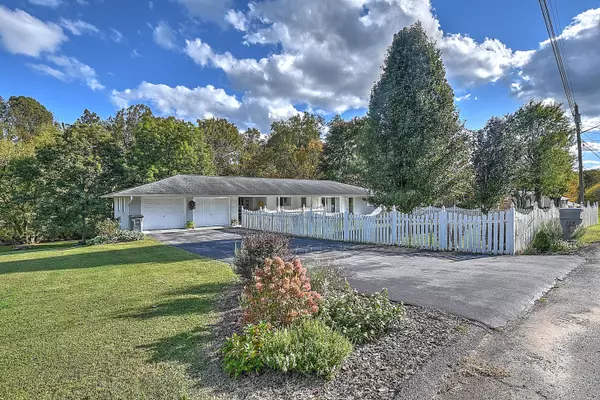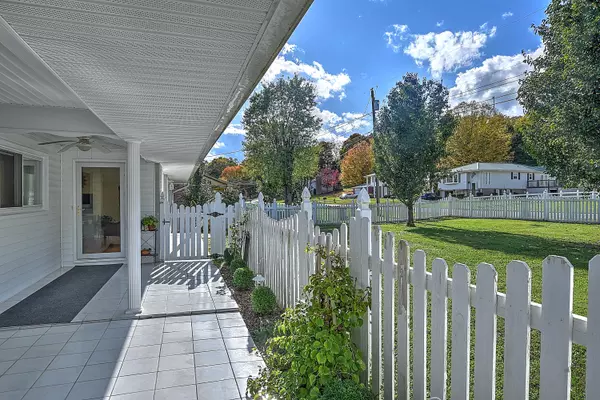$235,000
$229,000
2.6%For more information regarding the value of a property, please contact us for a free consultation.
3 Beds
3 Baths
2,234 SqFt
SOLD DATE : 11/24/2020
Key Details
Sold Price $235,000
Property Type Single Family Home
Sub Type Single Family Residence
Listing Status Sold
Purchase Type For Sale
Square Footage 2,234 sqft
Price per Sqft $105
Subdivision Sunnybrook
MLS Listing ID 9914497
Sold Date 11/24/20
Style Ranch
Bedrooms 3
Full Baths 2
Half Baths 1
Total Fin. Sqft 2234
Originating Board Tennessee/Virginia Regional MLS
Year Built 1965
Lot Size 0.950 Acres
Acres 0.95
Lot Dimensions 161.94x216.79 IRR
Property Description
You will have to see it to believe it! This is the home you have been waiting for: peaceful country living by the creek in the heart of the city. A beautiful oasis in the desirable neighborhood of Sunnybrook in Bristol, TN, this brick ranch style home offers more than you can even imagine! Located on a double lot with almost approximately an acre of land, fenced in front yard, 2 car drive in garage, incredible views, and a luxurious breezeway where you will want to spend all your time. The main level boasts a triple picture window living room, great room with beautiful fireplace and dining area that opens into the recently remodeled kitchen with granite countertops and an eating bar. The 3 bedrooms and 1 ½ baths on this level give plenty room to spread out. The sunroom is fitted with custom wooden valances and blinds for the ELEVEN full windows to give you unmatched views of your backyard and creek. The finished downstairs holds a huge den/office/playroom/4th bedroom or guest suite option with a private entrance, gas fireplace, new floors, and an additional full bath. The drive-under (no driveway) garage includes laundry area and an enormous walk-in cedar closet. You will find even more storage in a workshop with primarily concrete floor and exterior entrance with metal door. Creekside fire pit, mature trees, deer, and birds are just a few of the things you will love about your large backyard next to the creek. Located near BMS, this home is convenient to shopping, schools, historic downtown area, and restaurants galore! Do NOT miss an opportunity to see this amazing dream home for yourself. Washer, dryer, dining room light fixture do not convey. *Buyers and buyers' agents to verify all information given, some information taken from 3rd party sources. Information should be deemed as reliable without buyer or buyers' agent confirming.
Location
State TN
County Sullivan
Community Sunnybrook
Area 0.95
Zoning Residential
Direction From I-81, take Exit 3 toward Commonwealth Avenue. Commonwealth beconmes Volunteer Parkway. Follow Volunteer Parkway approximately 4.25 miles, then turn right onto Phillipswood Dr.ive. In .035 miles, merge right onto Santa Fe Dr. *724 Santa Fe Drive is on your right approx .09 miles.*
Rooms
Basement Exterior Entry, Finished, Full, Garage Door, Heated, Interior Entry, Plumbed, Walk-Out Access, Workshop
Interior
Interior Features Central Vacuum, Granite Counters
Heating Central, Electric, Fireplace(s), Heat Pump, Electric
Cooling Ceiling Fan(s), Central Air, Heat Pump
Flooring Ceramic Tile, Hardwood, Laminate
Fireplaces Type Basement, Gas Log, Great Room
Equipment Dehumidifier
Fireplace Yes
Appliance Dishwasher, Disposal, Electric Range, Microwave, Refrigerator
Heat Source Central, Electric, Fireplace(s), Heat Pump
Laundry Electric Dryer Hookup, Washer Hookup
Exterior
Garage Asphalt, Detached, Garage Door Opener, Parking Pad
Garage Spaces 2.0
Utilities Available Cable Connected
View Water, Creek/Stream
Roof Type Asphalt,Shingle
Topography Level, Sloped
Porch Breezeway, Covered
Total Parking Spaces 2
Building
Entry Level One
Sewer Public Sewer
Water Public
Architectural Style Ranch
Structure Type Brick
New Construction No
Schools
Elementary Schools Avoca
Middle Schools Vance
High Schools Tennessee
Others
Senior Community No
Tax ID 037p D 011.00
Acceptable Financing Cash, Conventional, FHA, VA Loan
Listing Terms Cash, Conventional, FHA, VA Loan
Read Less Info
Want to know what your home might be worth? Contact us for a FREE valuation!

Our team is ready to help you sell your home for the highest possible price ASAP
Bought with Kacey Teri • American Realty

"My job is to find and attract mastery-based agents to the office, protect the culture, and make sure everyone is happy! "
7121 Regal Ln Suite 215, Knoxville, TN, 37918, United States






