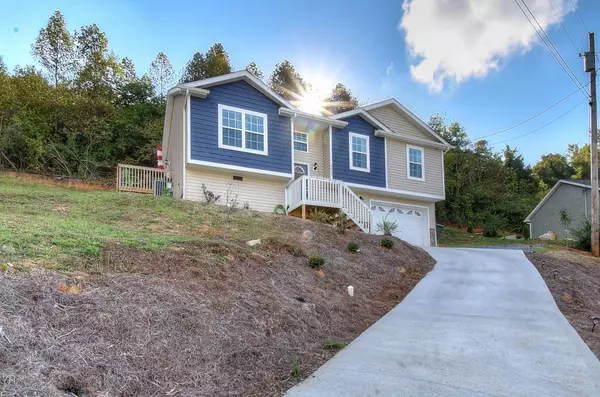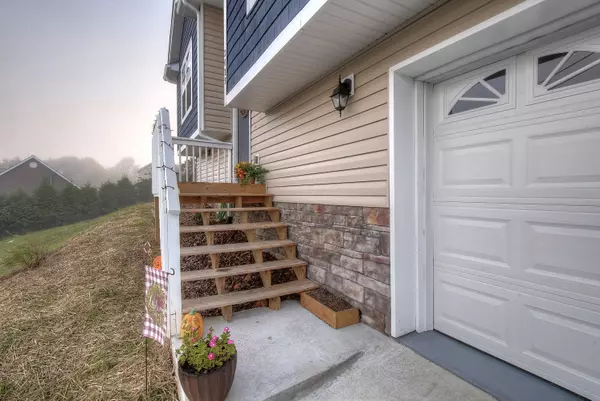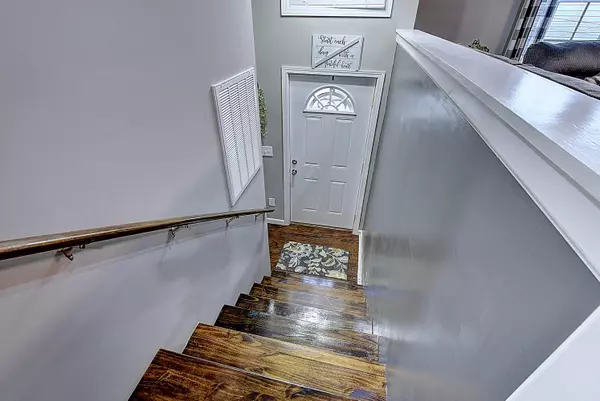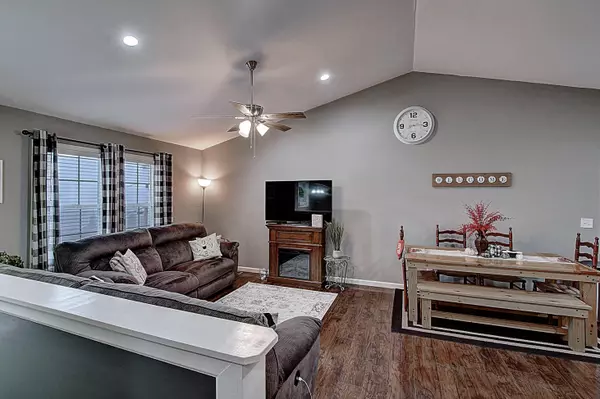$205,000
$199,900
2.6%For more information regarding the value of a property, please contact us for a free consultation.
3 Beds
2 Baths
1,276 SqFt
SOLD DATE : 12/01/2020
Key Details
Sold Price $205,000
Property Type Single Family Home
Sub Type Single Family Residence
Listing Status Sold
Purchase Type For Sale
Square Footage 1,276 sqft
Price per Sqft $160
MLS Listing ID 9913823
Sold Date 12/01/20
Style Split Foyer
Bedrooms 3
Full Baths 2
Total Fin. Sqft 1276
Originating Board Tennessee/Virginia Regional MLS
Year Built 2020
Lot Dimensions 73 X 150 IRR
Property Description
This newly constructed three bedroom home sit on an elevated double lot on a quiet street in the west end of Elizabethton. This home boast a nice open floor plan concept including a great room with vaulted ceiling that opens to a large dining area connected to the kitchen. The kitchen features nice cabinetry, high definition counter tops, and stainless appliances. The master bedroom features a nice en-suite master bath with walk in shower and nice closet space. The additional bedrooms are nicely sized and share a full bath. This home features warm neutral colors, nice Luxury vinyl flooring and high end ceramic tile floors. This home features a nice rear deck for entertaining and also features a one car drive under garage. You can by with peace of mind in the fact that this lovely home is less than 1 year old. Homes this new under the 200k price range are a rare find within the city limits of Elizabethton. Buyer/buyer agent to verify all info.
4732R
Location
State TN
County Carter
Zoning Residential
Direction Traveling West G Street. Turn on Bonnie Kate Blvd. Left onto Katelyn Drive. Home on left.
Rooms
Basement Garage Door
Interior
Interior Features Laminate Counters, Open Floorplan
Heating Heat Pump
Cooling Central Air
Flooring Ceramic Tile
Window Features Double Pane Windows
Appliance Dishwasher, Electric Range, Microwave, Refrigerator
Heat Source Heat Pump
Laundry Electric Dryer Hookup, Washer Hookup
Exterior
Garage Concrete
Utilities Available Cable Connected
Roof Type Shingle
Topography Sloped
Porch Back, Front Porch, Porch
Building
Foundation Block
Sewer Public Sewer
Water Public
Architectural Style Split Foyer
Structure Type Vinyl Siding
New Construction Yes
Schools
Elementary Schools West Side
Middle Schools T A Dugger
High Schools Elizabethton
Others
Senior Community No
Tax ID 040n C 013.07
Acceptable Financing Cash, Conventional, FHA
Listing Terms Cash, Conventional, FHA
Read Less Info
Want to know what your home might be worth? Contact us for a FREE valuation!

Our team is ready to help you sell your home for the highest possible price ASAP
Bought with Kellie Bryant • Foundation Realty Group

"My job is to find and attract mastery-based agents to the office, protect the culture, and make sure everyone is happy! "
7121 Regal Ln Suite 215, Knoxville, TN, 37918, United States






