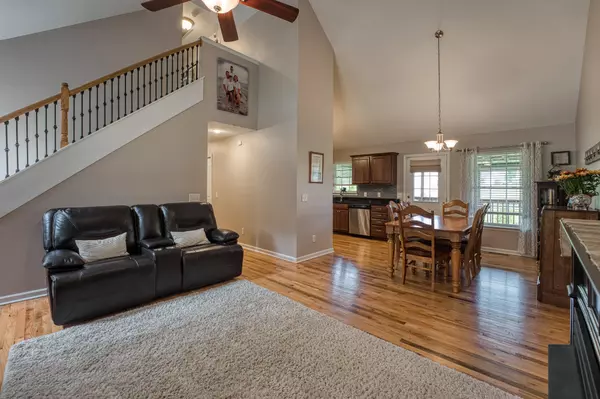$287,000
$289,900
1.0%For more information regarding the value of a property, please contact us for a free consultation.
4 Beds
4 Baths
2,871 SqFt
SOLD DATE : 10/30/2020
Key Details
Sold Price $287,000
Property Type Single Family Home
Sub Type Single Family Residence
Listing Status Sold
Purchase Type For Sale
Square Footage 2,871 sqft
Price per Sqft $99
Subdivision Brighton Place
MLS Listing ID 9913272
Sold Date 10/30/20
Bedrooms 4
Full Baths 3
Half Baths 1
HOA Fees $80
Total Fin. Sqft 2871
Originating Board Tennessee/Virginia Regional MLS
Year Built 2011
Lot Size 10,018 Sqft
Acres 0.23
Lot Dimensions 111.55 X 95.62 IRR
Property Description
Looking for a main level master? Take a look at this beautiful 4 bedroom/3.5 bathroom home built in 2011. The main floor includes an open great room, kitchen, master suite, and laundry. The upper floor has 2 bedrooms and a large bathroom. The lower level has an incredible den, bedroom (currently being used as an office) and a large bathroom. There is plenty of storage as well and entertaining space.
Home sits on a double lot. There is an additional lot (Lot 52) with .12 acres on the porch side of the house that can convey with the purchase with an acceptable offer. The 2+ acres behind the house is HOA common space and will not be built on. Owner/Agent. Den entertainment center, refrigerator, and Ring cameras do not convey. Buyer/buyer agent to verify all info.
Location
State TN
County Sullivan
Community Brighton Place
Area 0.23
Zoning R
Direction State St to King College Rd. Left on King College Rd. At the stop sign take right on Old Jonesboro Rd, then left on Brighton Place. Home is on the left.
Rooms
Basement Exterior Entry, Finished, Full, Heated, Interior Entry, Walk-Out Access
Interior
Interior Features Primary Downstairs, Entrance Foyer, Granite Counters, Marble Counters, Open Floorplan, Solid Surface Counters, Walk-In Closet(s)
Heating Fireplace(s), Heat Pump, Propane
Cooling Ceiling Fan(s), Central Air, Heat Pump
Flooring Carpet, Hardwood, Tile
Fireplaces Number 1
Fireplaces Type Gas Log, Great Room
Fireplace Yes
Window Features Double Pane Windows,Window Treatment-Some
Appliance Dishwasher, Disposal, Electric Range, Microwave
Heat Source Fireplace(s), Heat Pump, Propane
Laundry Electric Dryer Hookup, Washer Hookup
Exterior
Garage Attached, Concrete, Garage Door Opener
Garage Spaces 2.0
Amenities Available Landscaping, Spa/Hot Tub
View Mountain(s)
Roof Type Shingle
Topography Level, Sloped
Porch Covered, Deck, Front Porch, Rear Patio
Total Parking Spaces 2
Building
Entry Level Two
Foundation Block, Slab
Sewer Public Sewer
Water Public
Structure Type Brick,Stone,Vinyl Siding
New Construction No
Schools
Elementary Schools Holston View
Middle Schools Vance
High Schools Tennessee
Others
Senior Community No
Tax ID 022i I 054.00
Acceptable Financing Cash, Conventional, VA Loan
Listing Terms Cash, Conventional, VA Loan
Read Less Info
Want to know what your home might be worth? Contact us for a FREE valuation!

Our team is ready to help you sell your home for the highest possible price ASAP
Bought with Justin Branson • REMAX Results Bristol

"My job is to find and attract mastery-based agents to the office, protect the culture, and make sure everyone is happy! "
7121 Regal Ln Suite 215, Knoxville, TN, 37918, United States






