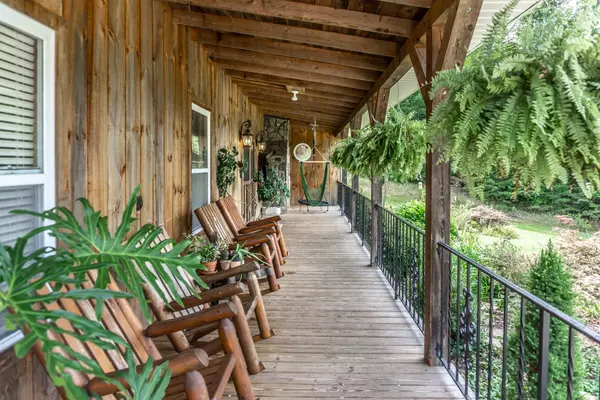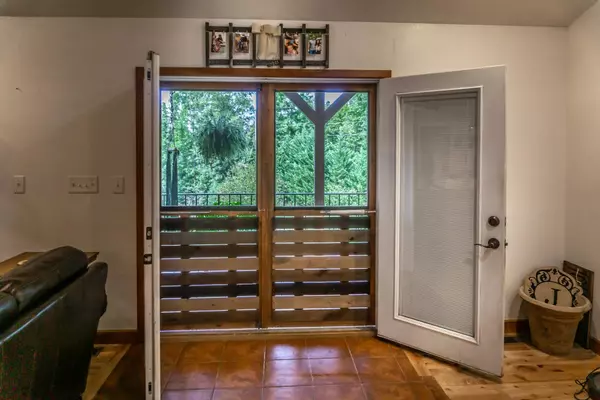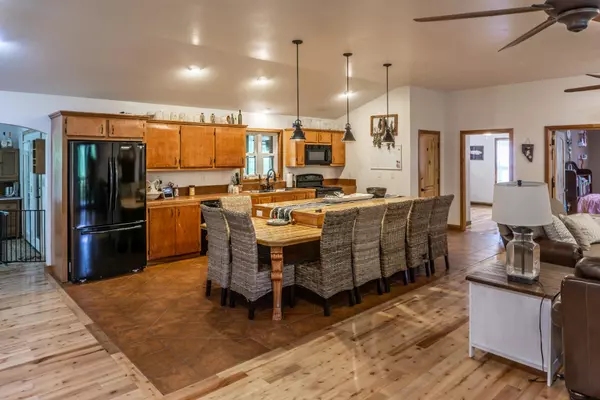$344,900
$344,900
For more information regarding the value of a property, please contact us for a free consultation.
3 Beds
4 Baths
2,568 SqFt
SOLD DATE : 11/13/2020
Key Details
Sold Price $344,900
Property Type Single Family Home
Sub Type Single Family Residence
Listing Status Sold
Purchase Type For Sale
Square Footage 2,568 sqft
Price per Sqft $134
Subdivision Not In Subdivision
MLS Listing ID 9913176
Sold Date 11/13/20
Style Ranch
Bedrooms 3
Full Baths 3
Half Baths 1
Total Fin. Sqft 2568
Originating Board Tennessee/Virginia Regional MLS
Year Built 2007
Lot Size 1.590 Acres
Acres 1.59
Lot Dimensions 1.59
Property Description
Amazing custom home and mini-farm at the base of the Cherokee National forest! This beautiful and spacious home has so much to offer with its hardwood floors throughout and numerous custom built-ins. Three bedrooms with potential for a fourth, and three and a half baths allow for plenty of room, along with the open living/dining area with a beautiful custom kitchen island and stone fireplace, adjacent to the office/den that leads to the utility room. Large master bedroom with extravagant walk-in shower in the master bath, all on one level. Home also has a potential second master bedroom with adjoining office and custom shelving. Step outside into the screened-in back patio with views of the national forest from the Jacuzzi. Follow the back walkway along the raised gardening wall to an oasis patio complete with stone outdoor fireplace, perfect for entertaining. Make room for the chickens! Large chicken coop included with the property is the perfect place to gather your eggs! Property also has a small barn/shed that is half partially finished storage and half barn that was previously set-up for small animals such as calves or goats. A truly unique property. From the coop to the raised beds, it is the perfect place to start your dream mini-farm! Amazing custom home and mini-farm at the base of the Cherokee National forest! This beautiful and spacious home has so much to offer with its hardwood floors throughout and numerous custom built-ins. Four bedrooms and three full baths allow for plenty of room, along with the open living/dining area with a beautiful custom kitchen island and stone fireplace. Large master bedroom with extravagant walk-in shower in the master bath, all on one level. Step outside into the screened-in back patio with views of the national forest from the Jacuzzi. Follow the back walkway along the raised gardening wall to an oasis patio complete with stone outdoor fireplace, perfect for entertaining. Make room for the chickens! Large chicken coop included with the property is the perfect place to gather your eggs! Property also has a small barn/shed that is half partially finished storage and half barn that was previously set-up for small animals such as calves or goats. A truly unique property. From the coop to the raised beds, it is the perfect place to start your dream mini-farm!
Location
State TN
County Washington
Community Not In Subdivision
Area 1.59
Zoning A1
Direction From Johnson City: Hwy. 107/Erwin Hwy to left onto Roaring Creek Road. Home will be on the left. From Greeneville: Hwy. 107/Erwin Hwy to right onto Bearfield Ln. Left onto Roaring Creek Road. Home will be on the right.
Rooms
Other Rooms Barn(s), Shed(s), Storage
Basement Crawl Space
Interior
Interior Features Built-in Features, Eat-in Kitchen, Kitchen Island, Kitchen/Dining Combo, Open Floorplan, Pantry, Tile Counters, Walk-In Closet(s)
Heating Electric, Heat Pump, Electric
Cooling Ceiling Fan(s), Heat Pump
Flooring Ceramic Tile, Hardwood
Fireplaces Number 1
Fireplaces Type Living Room, Wood Burning Stove
Equipment Satellite Dish
Fireplace Yes
Window Features Insulated Windows
Appliance Dishwasher, Dryer, Microwave, Range, Refrigerator, Washer
Heat Source Electric, Heat Pump
Laundry Electric Dryer Hookup, Washer Hookup
Exterior
Exterior Feature Garden, Outdoor Fireplace
Garage Attached, Garage Door Opener
Garage Spaces 2.0
Community Features Sidewalks
Utilities Available Cable Connected
Amenities Available Landscaping, Spa/Hot Tub
Roof Type Metal
Topography Level, Sloped
Porch Back, Covered, Patio, Screened
Total Parking Spaces 2
Building
Entry Level One
Foundation Block, Slab
Sewer Private Sewer, Septic Tank
Water Public
Architectural Style Ranch
Structure Type Wood Siding
New Construction No
Schools
Elementary Schools South Central
Middle Schools South Central
High Schools David Crockett
Others
Senior Community No
Tax ID 107 015.17
Acceptable Financing Cash, Conventional, FHA, USDA Loan, VA Loan
Listing Terms Cash, Conventional, FHA, USDA Loan, VA Loan
Read Less Info
Want to know what your home might be worth? Contact us for a FREE valuation!

Our team is ready to help you sell your home for the highest possible price ASAP
Bought with Ramona Morrison • Weichert Realtors Saxon Clark KPT

"My job is to find and attract mastery-based agents to the office, protect the culture, and make sure everyone is happy! "
7121 Regal Ln Suite 215, Knoxville, TN, 37918, United States






