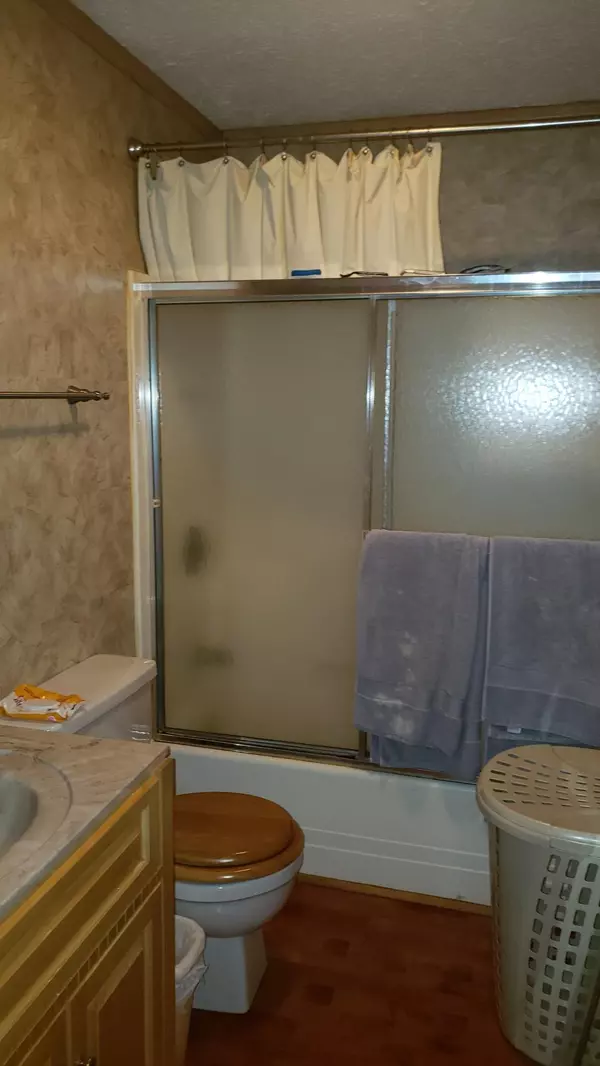$110,000
$113,900
3.4%For more information regarding the value of a property, please contact us for a free consultation.
3 Beds
2 Baths
1,050 SqFt
SOLD DATE : 11/23/2020
Key Details
Sold Price $110,000
Property Type Single Family Home
Sub Type Single Family Residence
Listing Status Sold
Purchase Type For Sale
Square Footage 1,050 sqft
Price per Sqft $104
MLS Listing ID 9912508
Sold Date 11/23/20
Bedrooms 3
Full Baths 2
Total Fin. Sqft 1050
Originating Board Tennessee/Virginia Regional MLS
Year Built 1979
Lot Size 0.340 Acres
Acres 0.34
Lot Dimensions 90.29 x 172.97
Property Description
This three bedroom 2 bath raised ranch sits on a deep lot in a quiet setting with nice mountain views. This home has an updated metal roof, solid interior doors and features hardwood and laminate floors. You will love the full unfinished basement that this home offers with a drive under garage offering great storage space and room for future expansion. This home has a large rear deck great for outdoor entertaining overlooking the large back yard. This home has been affordably priced and offers a great opportunity for first time buyers or those looking to downsize to a one level. All information and square footage are subject to buyer verification. R# 4658/6432C
Location
State TN
County Carter
Area 0.34
Zoning RS
Direction TN 91 N Stoney Creek/Shady Valley in Elizabethton, go 3.2 miles to Right on Blue Springs Rd. Go approx 4 miles to 1144 Blue Springs Rd. Home on Right
Rooms
Other Rooms Shed(s)
Basement Full, Unfinished
Interior
Interior Features Kitchen/Dining Combo, Laminate Counters
Heating Electric, Heat Pump, Electric
Cooling Central Air
Flooring Hardwood
Window Features Insulated Windows
Appliance Electric Range, Microwave, Refrigerator
Heat Source Electric, Heat Pump
Laundry Electric Dryer Hookup, Washer Hookup
Exterior
Exterior Feature Dock
Garage Gravel
Garage Spaces 1.0
Utilities Available Cable Available
View Mountain(s)
Roof Type Metal
Topography Level, Sloped
Porch Deck, Front Porch
Total Parking Spaces 1
Building
Entry Level One
Foundation Block
Sewer Septic Tank
Water Public
Structure Type Brick,Vinyl Siding
New Construction No
Schools
Elementary Schools Hunter
Middle Schools Unaka
High Schools Unaka
Others
Senior Community No
Tax ID 036 028.00
Acceptable Financing Cash, Conventional, FHA
Listing Terms Cash, Conventional, FHA
Read Less Info
Want to know what your home might be worth? Contact us for a FREE valuation!

Our team is ready to help you sell your home for the highest possible price ASAP
Bought with Jay Crockett • REMAX Checkmate, Inc. Realtors

"My job is to find and attract mastery-based agents to the office, protect the culture, and make sure everyone is happy! "
7121 Regal Ln Suite 215, Knoxville, TN, 37918, United States






