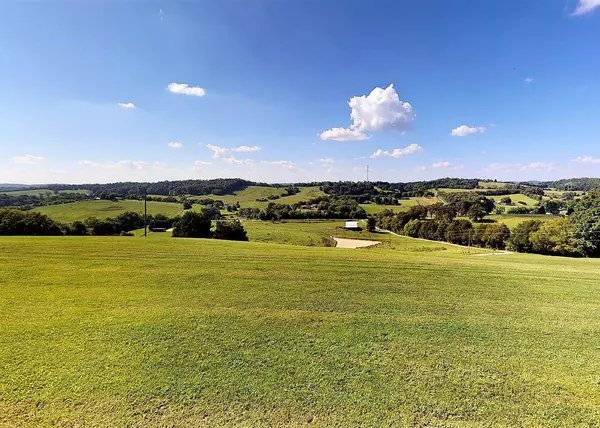$500,000
$518,000
3.5%For more information regarding the value of a property, please contact us for a free consultation.
5 Beds
5 Baths
4,504 SqFt
SOLD DATE : 10/30/2020
Key Details
Sold Price $500,000
Property Type Single Family Home
Sub Type Single Family Residence
Listing Status Sold
Purchase Type For Sale
Square Footage 4,504 sqft
Price per Sqft $111
MLS Listing ID 9912104
Sold Date 10/30/20
Style Ranch
Bedrooms 5
Full Baths 5
Total Fin. Sqft 4504
Originating Board Tennessee/Virginia Regional MLS
Year Built 1967
Lot Size 12.700 Acres
Acres 12.7
Lot Dimensions 12.7 Acres
Property Description
Opportunity of a lifetime....Exceptional home situated on 12.7 gorgeous acres with amazing countryside views. Sprawling 4500 sq. ft. ranch-style home has been meticulously maintained. Open flowing floor plan, cathedral ceilings with exposed beams, expansive formal and informal areas, and an abundance of natural light are only a few of the special qualities included. Impressive double island kitchen with extensive cabinet and counter space, solid surface counters, double wall ovens, cooktop, and full-length windows overlooking backyard. Multiple family areas with two wood burning brick fireplaces. Master suite features cathedral ceiling with exposed beams, sitting area with full length windows, two walk-in cedar lined closets, vanity sink, tub/shower, step-in tiled shower, and sliding glass door access to screened in porch. Bedroom 2 has private bath with step-in tile shower and access to screened porch. Bedroom 3 shared access to hall bath with tub/shower and access to screened porch. Bedrooms 4 & 5 share access to hall bath with tub/shower. Huge laundry room with plenty of cabinets. Additional features are architectural shingled roof (3 years old), two heat pumps (5 years old), two septic systems, two hot water heaters, central vac system, public water and shared well. Owner has not used the well and no power is connected to it. Oversized 816 sq. ft. 2 car garage with large workshop and mudroom/bath. Peaceful covered Country Stone front porch to enjoy the views. Covered back patio extends across the entire back of home with half being screened in. Back yard is like your own private park with manicured landscaping. There is a 33 x 45 insulated metal outbuilding with two garage doors and separate electric service, 2 detached carports behind metal building, and small barn. Driveway is shared with two adjoining property owners and has maintenance agreement in place. Check out the 3D tour at https://my.matterport.com/show/?m=3Y3AyoUgWMq&mls=1
Location
State TN
County Greene
Area 12.7
Zoning A-1
Direction From Greeneville take Newport Highway (Highway 321) west about 8 miles. Property is on the left. Look for sign.
Rooms
Other Rooms Stable(s), Outbuilding
Basement Crawl Space, Exterior Entry
Interior
Interior Features Built-in Features, Central Vacuum, Entrance Foyer, Kitchen Island, Open Floorplan, Solid Surface Counters, Utility Sink, Walk-In Closet(s)
Heating Electric, Fireplace(s), Heat Pump, Electric
Cooling Ceiling Fan(s), Heat Pump
Flooring Carpet, Hardwood, Tile, Vinyl
Fireplaces Number 2
Fireplaces Type Den, Living Room
Fireplace Yes
Window Features Double Pane Windows,Insulated Windows,Window Treatments
Appliance Built-In Electric Oven, Cooktop, Dishwasher, Disposal, Microwave, Refrigerator
Heat Source Electric, Fireplace(s), Heat Pump
Laundry Electric Dryer Hookup, Washer Hookup
Exterior
Garage Attached, Concrete, Garage Door Opener, Shared Driveway
Utilities Available Cable Connected
Amenities Available Landscaping
Roof Type Shingle
Topography Cleared, Pasture, Rolling Slope
Porch Back, Covered, Front Porch, Porch, Screened
Building
Entry Level One
Foundation Block
Sewer Septic Tank
Water Public, Shared Well
Architectural Style Ranch
Structure Type Brick
New Construction No
Schools
Elementary Schools Nolichuckey
Middle Schools Debusk
High Schools South Greene
Others
Senior Community No
Tax ID 144 014.02
Acceptable Financing Cash, Conventional, FHA, VA Loan
Listing Terms Cash, Conventional, FHA, VA Loan
Read Less Info
Want to know what your home might be worth? Contact us for a FREE valuation!

Our team is ready to help you sell your home for the highest possible price ASAP
Bought with Lucia Fillers • Preferred Properties of East Tennessee

"My job is to find and attract mastery-based agents to the office, protect the culture, and make sure everyone is happy! "
7121 Regal Ln Suite 215, Knoxville, TN, 37918, United States






