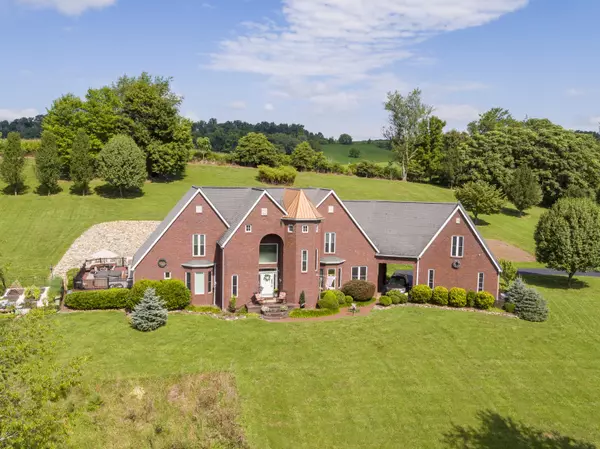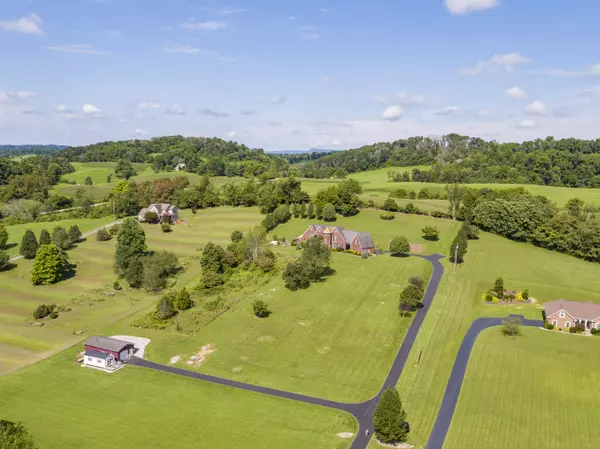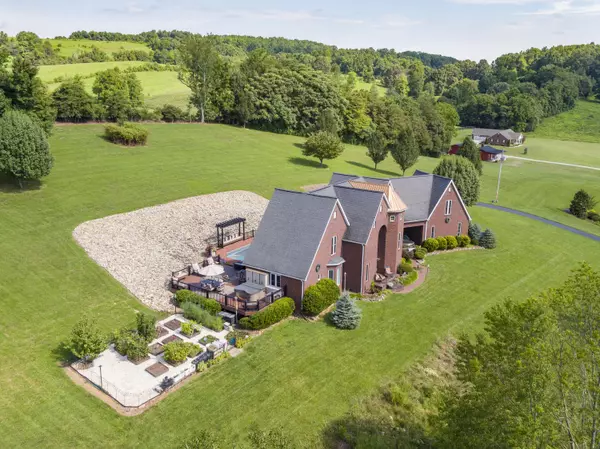$645,000
$649,900
0.8%For more information regarding the value of a property, please contact us for a free consultation.
4 Beds
5 Baths
3,656 SqFt
SOLD DATE : 10/15/2020
Key Details
Sold Price $645,000
Property Type Single Family Home
Sub Type Single Family Residence
Listing Status Sold
Purchase Type For Sale
Square Footage 3,656 sqft
Price per Sqft $176
MLS Listing ID 9911679
Sold Date 10/15/20
Bedrooms 4
Full Baths 3
Half Baths 2
Total Fin. Sqft 3656
Originating Board Tennessee/Virginia Regional MLS
Year Built 2004
Lot Size 5.000 Acres
Acres 5.0
Lot Dimensions 5 +/- acres
Property Description
Meticulously Cared-For Home on 5 Acre Tract. All Brick Design Executive Style Home with Open Floor Plan, Soaring Ceilings, Custom Arched Entryways, Hardwood and Tile Floor Coverings, Living Room with Gas Fireplace/Wet Bar, Surround Sound System, Eat in Kitchen with Granite/Island, Breakfast Area Plus Dining, Great Main Floor Master Suite with Exit to Pool Area, 2 person shower, Jacuzzi tub and Walk In, Upper Level Consists of 3 Bedrooms plus Huge Bonus Room/Media Room, 2 Full Baths, Walkway overlooking Lower Level, plus exterior balcony with seating for relaxation. Outside you will find a Heated/Salt System Inground Pool with Fully Equipped Pool House (bathroom/Fridge), Extensive Patio Area with Built In Seating, Additional Decking for Entertainment, Bose Speakers and Flower Planters, Gated Garden with planting station. Plenty of Garage and Storage Space as well, There is a Detached Garage (540 sq. ft) and Attached Garage (510 sq, Ft) plus underneath carport parking. Driveway has recently been sealed, front section of property contains a workshop. So Many Items to List, property is easy to show, 1 hour notice is required R# 4632
Location
State TN
County Washington
Area 5.0
Zoning Res
Direction From JC, Travel I-26 to Gray Exit, left onto Hwy 75. Right onto AA Deakins, Left onto Woodmont, Home on Right in the Distance
Rooms
Other Rooms Outbuilding, Storage
Basement Crawl Space
Primary Bedroom Level First
Interior
Interior Features Primary Downstairs, Balcony, Central Vacuum, Eat-in Kitchen, Entrance Foyer, Granite Counters, Kitchen/Dining Combo, Open Floorplan, Walk-In Closet(s)
Heating Electric, Heat Pump, Electric
Cooling Ceiling Fan(s), Heat Pump
Flooring Ceramic Tile, Hardwood
Fireplaces Type Gas Log, Great Room
Fireplace Yes
Window Features Insulated Windows
Appliance Dishwasher, Disposal, Electric Range, Microwave, Water Softener
Heat Source Electric, Heat Pump
Laundry Electric Dryer Hookup, Washer Hookup
Exterior
Exterior Feature Balcony, Pasture
Garage Asphalt, Attached, Carport, Detached, Parking Pad, Parking Spaces, RV Parking
Garage Spaces 4.0
Pool In Ground
Utilities Available Cable Available
Amenities Available Landscaping
View Mountain(s)
Roof Type Shingle
Topography Sloped
Porch Balcony, Deck, Front Porch, Patio
Total Parking Spaces 4
Building
Entry Level Two
Foundation Block
Sewer Septic Tank
Water Well
Structure Type Brick
New Construction No
Schools
Elementary Schools Sulphur Springs
Middle Schools Sulphur Springs
High Schools Daniel Boone
Others
Senior Community No
Tax ID 034 012.04
Acceptable Financing Cash, Conventional
Listing Terms Cash, Conventional
Read Less Info
Want to know what your home might be worth? Contact us for a FREE valuation!

Our team is ready to help you sell your home for the highest possible price ASAP
Bought with Heather Sanders • Conservus Homes

"My job is to find and attract mastery-based agents to the office, protect the culture, and make sure everyone is happy! "
7121 Regal Ln Suite 215, Knoxville, TN, 37918, United States






