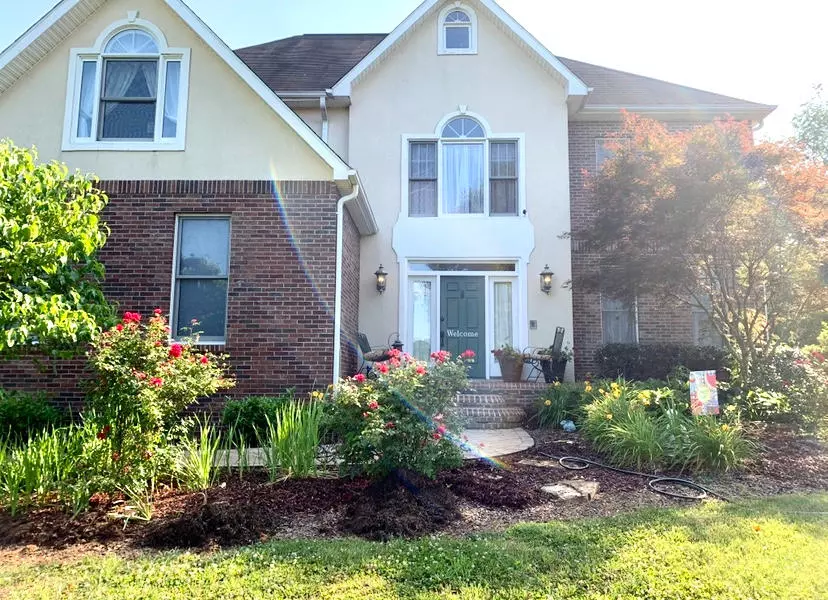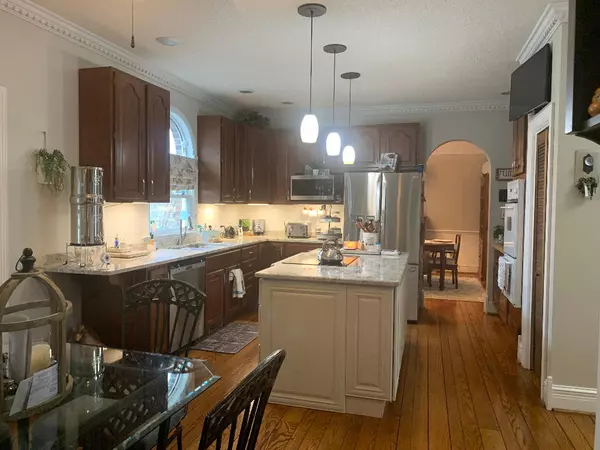$440,000
$450,000
2.2%For more information regarding the value of a property, please contact us for a free consultation.
5 Beds
5 Baths
4,000 SqFt
SOLD DATE : 11/06/2020
Key Details
Sold Price $440,000
Property Type Single Family Home
Sub Type Single Family Residence
Listing Status Sold
Purchase Type For Sale
Square Footage 4,000 sqft
Price per Sqft $110
Subdivision Not In Subdivision
MLS Listing ID 9911061
Sold Date 11/06/20
Style Traditional
Bedrooms 5
Full Baths 2
Half Baths 3
Total Fin. Sqft 4000
Originating Board Tennessee/Virginia Regional MLS
Year Built 1991
Lot Size 3.600 Acres
Acres 3.6
Lot Dimensions 100x600x300x1200
Property Description
GET YOUR DREAM HOME NOW-FIRST TIME ON THE MARKET! Convenient to Johnson City and Elizabethton, country setting just outside city limits. Custom built 4-5 bedroom brick with solid hardwood flooring and custom wood moulding, 2 master suites with sitting areas, 2 full 3 half baths, Newly remodeled kitchen with spacious island, granite, induction cooktop & coffee bar. Large, newly remodeled tiled master bath with 2 marble sink areas, slipper tub overlooking picture window, glass shower, Brizo fixtures. Sunroom with attached deck with covered area , full basement with shower and triple work sink, multipurpose floor for craft space, bedrooms, or recreation, central vac., security system, 2 car garage, barn, 3+ acres, perfect for growing family or someone seeking privacy.
Location
State TN
County Carter
Community Not In Subdivision
Area 3.6
Zoning RES
Direction From Milligan Highway turn onto Powder Branch Road, pass Happy Valley High School, and Quail Hollow Subdivision, home is on hill to the right. Look for For Sale sign. (One mile from Milligan Highway)
Rooms
Basement Walk-Out Access
Primary Bedroom Level Second
Interior
Interior Features Bar, Pantry, Walk-In Closet(s)
Heating Central, Electric, Electric
Cooling Ceiling Fan(s), Central Air
Flooring Carpet, Hardwood, Tile
Fireplaces Type Living Room, Wood Burning Stove
Fireplace Yes
Window Features Double Pane Windows,Single Pane Windows
Appliance Dishwasher, Disposal, Dryer, Electric Range, Refrigerator, Washer
Heat Source Central, Electric
Laundry Electric Dryer Hookup
Exterior
Exterior Feature See Remarks
Garage Attached, Concrete, Garage Door Opener
Garage Spaces 2.0
Roof Type Composition
Topography Level
Porch Covered
Total Parking Spaces 2
Building
Foundation Other
Sewer Septic Tank
Water Public
Architectural Style Traditional
Structure Type Block,Concrete,Stucco
New Construction No
Schools
Elementary Schools Happy Valley
Middle Schools None
High Schools Happy Valley
Others
Senior Community No
Tax ID 056b C 070.00
Acceptable Financing Cash, Conventional, FHA, VA Loan
Listing Terms Cash, Conventional, FHA, VA Loan
Read Less Info
Want to know what your home might be worth? Contact us for a FREE valuation!

Our team is ready to help you sell your home for the highest possible price ASAP
Bought with Lemy Hutson • Berkshire Hathaway Greg Cox Real Estate

"My job is to find and attract mastery-based agents to the office, protect the culture, and make sure everyone is happy! "
7121 Regal Ln Suite 215, Knoxville, TN, 37918, United States






