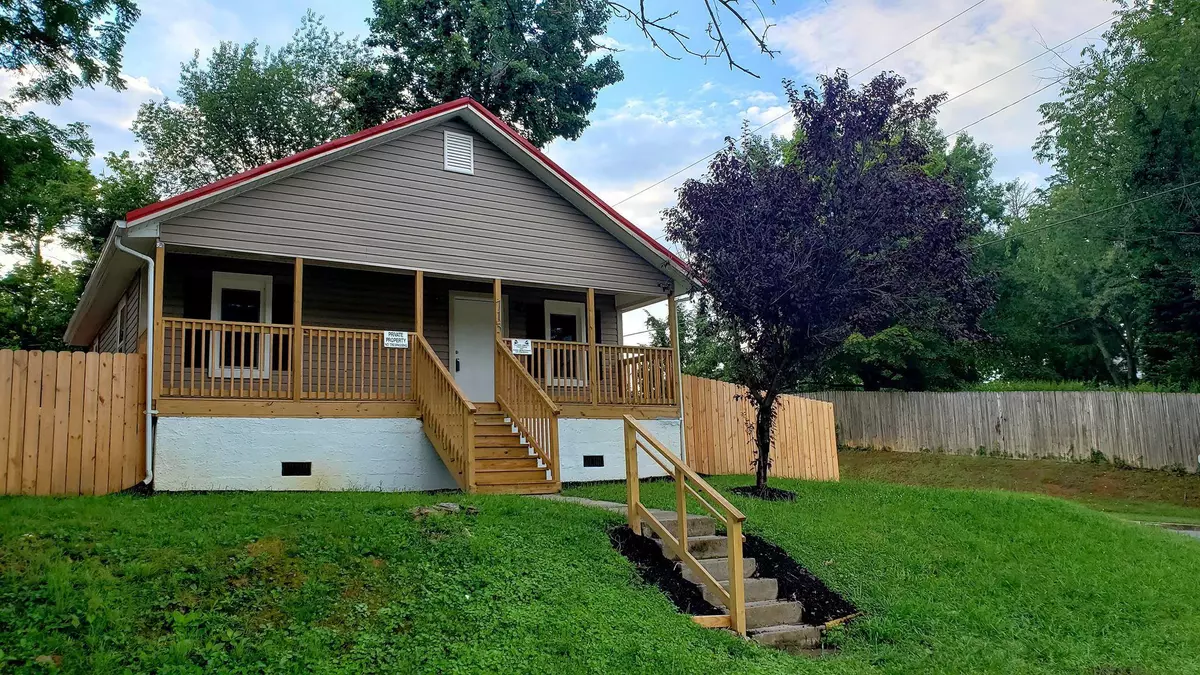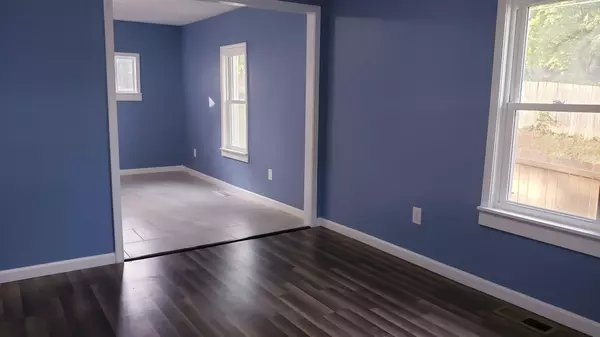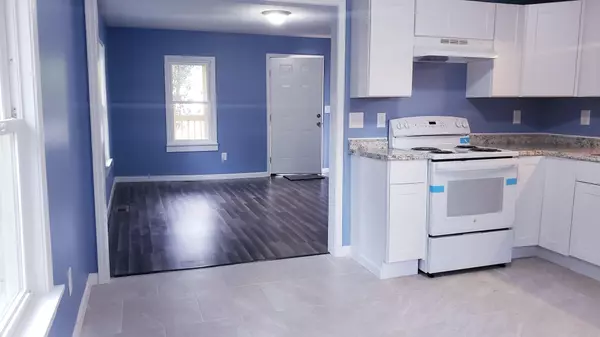$110,000
$118,900
7.5%For more information regarding the value of a property, please contact us for a free consultation.
2 Beds
2 Baths
784 SqFt
SOLD DATE : 10/23/2020
Key Details
Sold Price $110,000
Property Type Single Family Home
Sub Type Single Family Residence
Listing Status Sold
Purchase Type For Sale
Square Footage 784 sqft
Price per Sqft $140
Subdivision Carnegie Land Co Add
MLS Listing ID 9910961
Sold Date 10/23/20
Bedrooms 2
Full Baths 2
Total Fin. Sqft 784
Originating Board Tennessee/Virginia Regional MLS
Year Built 1935
Lot Dimensions 50x139 sq ft
Property Sub-Type Single Family Residence
Property Description
2020 MAKE-OVER, completely remodeled corner lot home. ALL NEW: metal roof, siding, windows, HEAT PUMP & WATER HEATER. The list goes on, ALL NEW PLUMBING & ELECTRIC.
Brand new bathrooms and kitchen with all new appliances. Enjoy sitting in your new front porch in a quiet and safe corner lot home. Fall in love with your backyard, which sits on a level lot inside a brand-new privacy fence, ideal for cooking out and getting together with friends and family. Full unfinished basement with lots of potential, perfect for storage. Make it your forever home, problem free(everything has already been taken care for you! )and easy to maintain, just minutes away from ETSU, VA, JCMC. MAKE YOUR OFFER BEFORE IT'S GONE ***All information deemed reliable but not guaranteed.***
Location
State TN
County Washington
Community Carnegie Land Co Add
Zoning Residential
Direction From I-26 take exit 22, use right lane to merge onto Elm St, Continue straight and make a Left onto E Fairview Ave, house will be on the left.
Rooms
Basement Block, Full, Unfinished
Interior
Interior Features Open Floorplan, Remodeled
Heating Heat Pump
Cooling Heat Pump
Flooring Laminate, Tile
Window Features Double Pane Windows
Appliance Electric Range, Range, Refrigerator
Heat Source Heat Pump
Laundry Electric Dryer Hookup, Washer Hookup
Exterior
Roof Type Metal
Topography Level, Rolling Slope
Porch Front Porch
Building
Entry Level One
Foundation Block
Sewer Public Sewer
Water Public
Structure Type Vinyl Siding
New Construction No
Schools
Elementary Schools Indian Springs
Middle Schools Ridgeview
High Schools Science Hill
Others
Senior Community No
Tax ID 046e G 001.00
Acceptable Financing Cash, Conventional, FHA
Listing Terms Cash, Conventional, FHA
Read Less Info
Want to know what your home might be worth? Contact us for a FREE valuation!

Our team is ready to help you sell your home for the highest possible price ASAP
Bought with KRISTINA MILLER • Weichert Realtors Saxon Clark KPT
"My job is to find and attract mastery-based agents to the office, protect the culture, and make sure everyone is happy! "
7121 Regal Ln Suite 215, Knoxville, TN, 37918, United States






