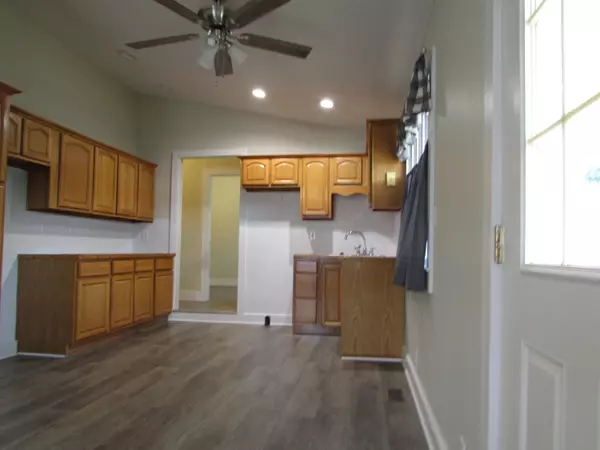$101,000
$117,900
14.3%For more information regarding the value of a property, please contact us for a free consultation.
3 Beds
1 Bath
996 SqFt
SOLD DATE : 11/12/2020
Key Details
Sold Price $101,000
Property Type Single Family Home
Sub Type Single Family Residence
Listing Status Sold
Purchase Type For Sale
Square Footage 996 sqft
Price per Sqft $101
MLS Listing ID 9910925
Sold Date 11/12/20
Style Cottage
Bedrooms 3
Full Baths 1
Total Fin. Sqft 996
Originating Board Tennessee/Virginia Regional MLS
Year Built 1944
Lot Size 7,405 Sqft
Acres 0.17
Lot Dimensions 50 X 150
Property Description
Ever notice that, with home prices thru the roof, just over 100K buys you a house that needs rehabbing? Not this one! Totally updated rustic cottage style home, located just outside the City yet just minutes to downtown. Updates include a new 40 year warranty metal roof, all new energy efficient windows, beautiful new laminate wood flooring throughout, new front porch, new central heating and air conditioning, new vinyl siding, new 200 Amp electrical service, new water heater, and all freshly painted. Covered front porch traverses the entire front of the home, providing a wonderful outdoor living area. Enter into an open concept living/dining/kitchen area with cathedral ceilings, arched doorway, and updated kitchen cabinetry. Three bedrooms and one full, completely updated bath. One of the bedrooms is situated away from the other two bedrooms, maximizing privacy. Laundry area. Tasteful interior wall color with gorgeous new flooring. The lot is level and offers two driveways for parking. Level back yard, ideal for kids and pets. The location is convenient to town without the burden of City taxes. The Tweetsie Walking/Bike Trail is just one block away. This charming home is like new and is eligible for 100% USDA, 100% VA or 97% FHA financing to qualified buyers with historically low interest rates. This is the time to buy! All info. taken from Tax Records. Buyer/Buyer's Agent to verify all.
Location
State TN
County Carter
Area 0.17
Zoning Residential
Direction Travel south on Highway 19E. Right on Hatcher Lane, just in front of Elizabethton Electric. Right onto State Line Road. First left onto Grindstaff Avenue. House on the left.
Rooms
Basement Crawl Space
Primary Bedroom Level First
Interior
Interior Features Open Floorplan
Heating Central, Electric, Heat Pump, Electric
Cooling Central Air, Heat Pump
Flooring Laminate
Window Features Insulated Windows,Window Treatments
Heat Source Central, Electric, Heat Pump
Laundry Electric Dryer Hookup, Washer Hookup
Exterior
Exterior Feature See Remarks
Garage Asphalt
Utilities Available Cable Available
Roof Type Metal
Topography Level
Porch Covered, Front Porch
Building
Entry Level One
Foundation Block
Sewer Septic Tank
Water Public
Architectural Style Cottage
Structure Type Vinyl Siding
New Construction No
Schools
Elementary Schools Valley Forge
Middle Schools Valley Forge
High Schools Hampton
Others
Senior Community No
Tax ID 049e A 010.00
Acceptable Financing Cash, Conventional, FHA, USDA Loan, VA Loan
Listing Terms Cash, Conventional, FHA, USDA Loan, VA Loan
Read Less Info
Want to know what your home might be worth? Contact us for a FREE valuation!

Our team is ready to help you sell your home for the highest possible price ASAP
Bought with David Collins • Collins & Co. Realtors & Auctioneers

"My job is to find and attract mastery-based agents to the office, protect the culture, and make sure everyone is happy! "
7121 Regal Ln Suite 215, Knoxville, TN, 37918, United States






