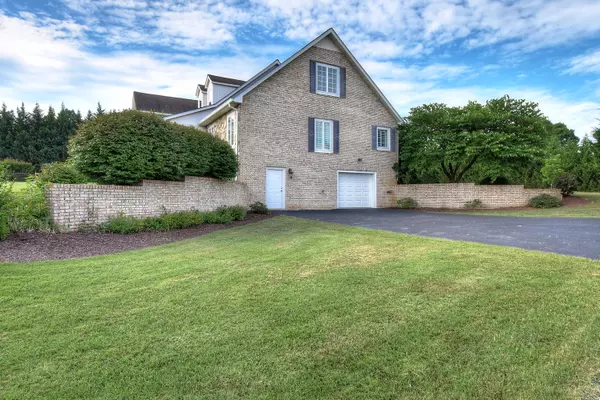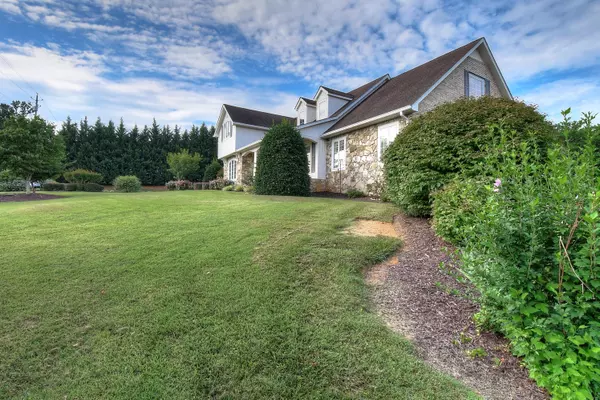$539,900
$549,900
1.8%For more information regarding the value of a property, please contact us for a free consultation.
4 Beds
3 Baths
4,380 SqFt
SOLD DATE : 11/18/2020
Key Details
Sold Price $539,900
Property Type Single Family Home
Sub Type Single Family Residence
Listing Status Sold
Purchase Type For Sale
Square Footage 4,380 sqft
Price per Sqft $123
MLS Listing ID 9910771
Sold Date 11/18/20
Bedrooms 4
Full Baths 2
Half Baths 1
Total Fin. Sqft 4380
Originating Board Tennessee/Virginia Regional MLS
Year Built 2003
Lot Size 0.830 Acres
Acres 0.83
Property Description
Welcome Home! This custom built home with fabulous view is being offered on the market for the first time! When you enter the home, you will be impressed with the beautiful hardwood floors, an office and formal dining. Large living room with gas fireplace that is open to the kitchen. Kitchen offers ample cabinet space, island and breakfast nook. Enjoy coffee in the sunroom with an additional fireplace or on the large covered back porch. Main level master with large master suite offers double vanity, large corner tub, walk in shower and double closets. Upstairs you will find 3 additional bedrooms and 2 bathrooms + bonus room. Downstairs you will find the completely unfinished basement with 2 garage doors! RV parking capable on 2nd drive. .83 acre lot with lines trees and mostly flat yard make this a one of a kind property that you will want to see!
Location
State TN
County Washington
Area 0.83
Zoning Residential
Direction Take 321 toward Elizabethton, left at red light on Milligan Hwy, then left on Powder Branch to slight right on Slemp. Home on Right.
Rooms
Basement Block, Unfinished
Interior
Interior Features Primary Downstairs, Pantry, Walk-In Closet(s)
Heating Central
Cooling Central Air
Flooring Carpet, Ceramic Tile, Hardwood
Fireplaces Number 1
Fireplaces Type Gas Log, Living Room
Fireplace Yes
Window Features Double Pane Windows
Appliance Dishwasher, Microwave, Range, Refrigerator
Heat Source Central
Laundry Electric Dryer Hookup
Exterior
Garage RV Access/Parking, Shared Driveway
Garage Spaces 4.0
Roof Type Shingle
Topography Cleared, Rolling Slope
Porch Back, Covered
Total Parking Spaces 4
Building
Entry Level Two
Foundation Block
Sewer Septic Tank
Water Public
Structure Type Brick,Stone,Vinyl Siding
New Construction No
Schools
Elementary Schools Happy Valley
Middle Schools Happy Valley
High Schools Happy Valley
Others
Senior Community No
Tax ID 056 025.09
Acceptable Financing Cash, Conventional, FHA, VA Loan
Listing Terms Cash, Conventional, FHA, VA Loan
Read Less Info
Want to know what your home might be worth? Contact us for a FREE valuation!

Our team is ready to help you sell your home for the highest possible price ASAP
Bought with Rachel Moody-Livingston • Evans & Evans Real Estate

"My job is to find and attract mastery-based agents to the office, protect the culture, and make sure everyone is happy! "
7121 Regal Ln Suite 215, Knoxville, TN, 37918, United States






