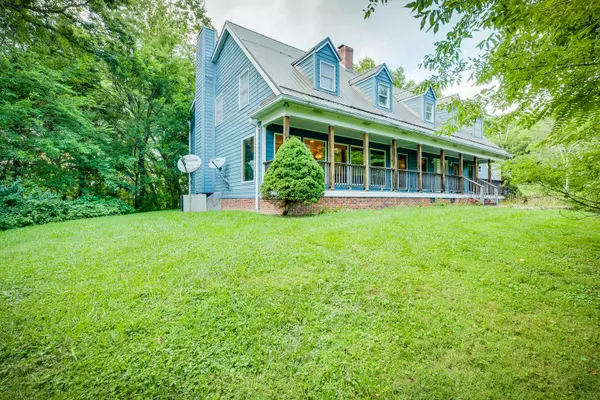$450,000
$515,000
12.6%For more information regarding the value of a property, please contact us for a free consultation.
4 Beds
3 Baths
4,114 SqFt
SOLD DATE : 10/09/2020
Key Details
Sold Price $450,000
Property Type Single Family Home
Sub Type Single Family Residence
Listing Status Sold
Purchase Type For Sale
Square Footage 4,114 sqft
Price per Sqft $109
MLS Listing ID 9911673
Sold Date 10/09/20
Style Cape Cod
Bedrooms 4
Full Baths 3
Total Fin. Sqft 4114
Originating Board Tennessee/Virginia Regional MLS
Year Built 1986
Lot Size 35.350 Acres
Acres 35.35
Lot Dimensions See acreage
Property Description
Charming Cape Cod Farm House sitting at the top of its own wooded 35.35 acres just waiting for you to make it your own. This custom built home offers 4 bedrooms/3 baths with over 4,100 finished sq. ft. The covered front porch is the perfect spot to relax and listen to the sounds of nature as you unwind after a long day. As you enter the front door you will be greeted by the beautiful refinished hardwood floors. Enjoy meal prep in the spacious kitchen with updated appliances and Corian counter tops. There is a wall of windows in the great room perfect for soaking up the natural beauty that surrounds you! The 2nd level boasts a huge master suite with a walk-in closet that is full of built-in shelving. Master bath features double vanity, fiberglass jetted tub, and steam shower. Attached to the master bedroom is an area perfect for an office, nursery or sitting room. There is an additional bedroom and bathroom upstairs along with a huge recreation room (pre-wired for surround sound). The upstairs guest bath includes heated tile floor, granite counter tops and a tiled shower with a Kohler porcelain base. There is an unfinished basement area with an 8X10 built-in fireproof safe. Exterior features include cedar siding, 7 year old metal roof with gutter guards and lightning rods, dual septic tanks, and a well with 2 holding tanks. There is a large patio area just off the back of the home. Walking along the trails of the property you will find lots of blackberries and raspberries, as well as plum and nut trees. The 2 car detached garage has walk-up stairs with additional floored space above. Beauty and privacy yet only a short distance to downtown Jonesborough, Gray and Johnson City. Don't delay and let this one get away. All information is deemed reliable but to be verified by Buyer or Buyer's agent.
Location
State TN
County Washington
Area 35.35
Zoning Residential
Direction From Kingsport I-26 East; Take Exit # 13 (Gray Exit) and go towards the Fossil Site ; Remain on Hwy. 75 until the stop sign at Hwy. 81; Left on Hwy 81. Property will be on your left.
Rooms
Basement Block, Unfinished
Interior
Interior Features 2+ Person Tub, Built In Safe, Built-in Features, Eat-in Kitchen, Entrance Foyer, Granite Counters, Pantry, Solid Surface Counters, Walk-In Closet(s)
Heating Heat Pump
Cooling Attic Fan, Ceiling Fan(s), Heat Pump
Flooring Carpet, Ceramic Tile, Hardwood
Fireplaces Number 2
Fireplaces Type Great Room, Wood Burning Stove, Other
Fireplace Yes
Window Features Insulated Windows,Window Treatment-Some
Appliance Cooktop, Dishwasher, Electric Range, Microwave
Heat Source Heat Pump
Laundry Electric Dryer Hookup, Washer Hookup
Exterior
Garage Concrete, Detached
Garage Spaces 2.0
Roof Type Metal
Topography Wooded
Porch Back, Covered, Deck, Front Porch, Rear Patio
Total Parking Spaces 2
Building
Entry Level Two
Foundation Block
Sewer Septic Tank
Water Private, Well, See Remarks
Architectural Style Cape Cod
Structure Type Wood Siding
New Construction No
Schools
Elementary Schools Sulphur Springs
Middle Schools Sulphur Springs
High Schools Daniel Boone
Others
Senior Community No
Tax ID 042 052.03
Acceptable Financing Cash, Conventional, USDA Loan, VA Loan
Listing Terms Cash, Conventional, USDA Loan, VA Loan
Read Less Info
Want to know what your home might be worth? Contact us for a FREE valuation!

Our team is ready to help you sell your home for the highest possible price ASAP
Bought with ASHLEE SHIREY • Century 21 Legacy - Greeneville

"My job is to find and attract mastery-based agents to the office, protect the culture, and make sure everyone is happy! "
7121 Regal Ln Suite 215, Knoxville, TN, 37918, United States






