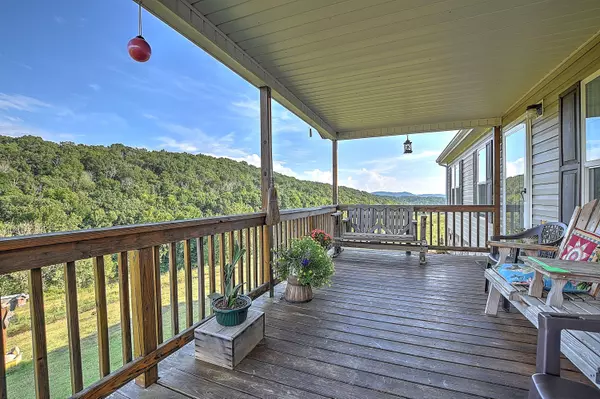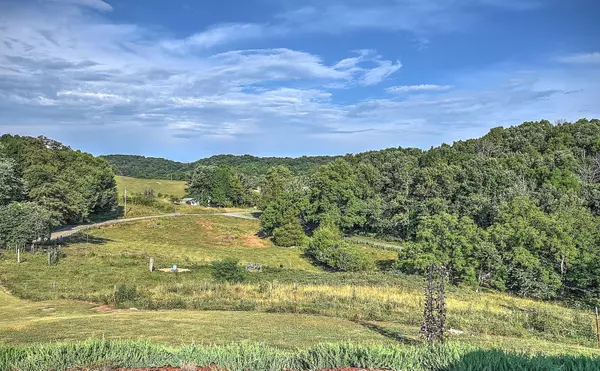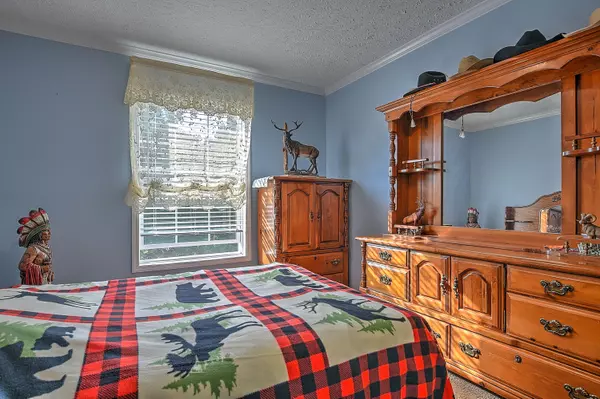$233,000
$240,000
2.9%For more information regarding the value of a property, please contact us for a free consultation.
4 Beds
2 Baths
2,280 SqFt
SOLD DATE : 10/30/2020
Key Details
Sold Price $233,000
Property Type Single Family Home
Sub Type Single Family Residence
Listing Status Sold
Purchase Type For Sale
Square Footage 2,280 sqft
Price per Sqft $102
MLS Listing ID 9910781
Sold Date 10/30/20
Bedrooms 4
Full Baths 2
Total Fin. Sqft 2280
Originating Board Tennessee/Virginia Regional MLS
Year Built 2014
Lot Size 20.860 Acres
Acres 20.86
Lot Dimensions 20.86
Property Description
This executive modular has been fully upgraded with sheet rock, custom cabinets, stone accents, fixtures and more. Over looking spectacular views of the over 20 acres of rolling fenced pasture! You will absolutely love the large kitchen that boasts two large islands, a 5x7 pantry, stainless appliances and floor to ceiling cabinetry. The home has a master suite with spacious walk in closet, master bath with stone walk in shower, soaker tub and sink with double vanities. There is a formal living room and family room where you will find a wood burning fireplace with stone accents. View photos to see the three other bedrooms, full bath and all the extras the home has to offer! All info is to be verified by buyer.
Location
State TN
County Greene
Area 20.86
Zoning Residential
Direction From I-81 take exit 44 towards West Pines School. At three way stop turn right onto Barkley Road then go about 1 miles and hope will be on your left. From Greeneville take Hwy 93 to left onto West Pines Road to left onto Barkley Rd at three way stop
Rooms
Other Rooms Shed(s)
Interior
Interior Features Primary Downstairs, 2+ Person Tub, Eat-in Kitchen, Kitchen Island, Kitchen/Dining Combo, Open Floorplan, Pantry, Soaking Tub, Utility Sink, Walk-In Closet(s), Whirlpool, Wired for Data
Heating Central, Heat Pump
Cooling Central Air, Heat Pump
Flooring Carpet, Laminate
Fireplaces Number 1
Fireplaces Type Living Room
Fireplace Yes
Appliance Dishwasher, Electric Range, Refrigerator
Heat Source Central, Heat Pump
Laundry Electric Dryer Hookup, Washer Hookup
Exterior
Exterior Feature Pasture
Garage Deeded, Gravel
Community Features Sidewalks
Roof Type Asphalt,Shingle
Topography Pasture
Porch Front Porch, Rear Porch
Building
Entry Level One
Sewer Septic Tank
Water Public
Structure Type Stone Veneer,Vinyl Siding
New Construction No
Schools
Elementary Schools West Pines
Middle Schools Greeneville
High Schools North Greene
Others
Senior Community No
Tax ID 020 028.05
Acceptable Financing Cash, Conventional, FHA, THDA, USDA Loan, VA Loan
Listing Terms Cash, Conventional, FHA, THDA, USDA Loan, VA Loan
Read Less Info
Want to know what your home might be worth? Contact us for a FREE valuation!

Our team is ready to help you sell your home for the highest possible price ASAP
Bought with Non Member • Non Member

"My job is to find and attract mastery-based agents to the office, protect the culture, and make sure everyone is happy! "
7121 Regal Ln Suite 215, Knoxville, TN, 37918, United States






