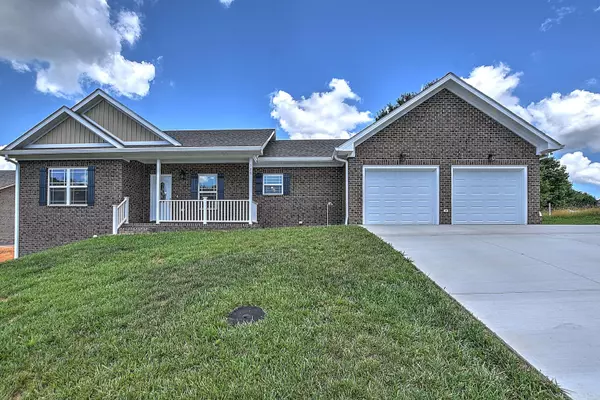$311,500
$309,900
0.5%For more information regarding the value of a property, please contact us for a free consultation.
3 Beds
2 Baths
2,529 SqFt
SOLD DATE : 10/19/2020
Key Details
Sold Price $311,500
Property Type Single Family Home
Sub Type Single Family Residence
Listing Status Sold
Purchase Type For Sale
Square Footage 2,529 sqft
Price per Sqft $123
MLS Listing ID 9910131
Sold Date 10/19/20
Style Ranch
Bedrooms 3
Full Baths 2
Total Fin. Sqft 2529
Originating Board Tennessee/Virginia Regional MLS
Year Built 2019
Lot Size 0.350 Acres
Acres 0.35
Lot Dimensions 120.4 x 172.76
Property Description
Room to grow in this better-than-new, immaculate home in the family-friendly neighborhood of Shiloh Shoals. Spacious one-level living on the main plus a huge finished room in the basement for a total of over 2500 finished square feet of living space. Modern custom finishes and quality upgrades throughout this 3BR/ 2 BA home. Main level living with an open concept and split bedroom floor plan. Entertaining is easy with huge great room open to dining area, large island with enough room to seat five, and kitchen with custom white cabinets, soft-close doors and drawers, SS appliances, subway tile backsplash, and upgraded granite counters. Master suite is private and spacious with a spa-like bath, soaker tub, tiled shower room, wall of his and her vanities, gigantic walk-in closet, and convenient laundry. Wide-plank hand-scraped hardwoods and tile throughout the main level (no carpet). Flexible extra-large room downstairs can be used for den/office, playroom, rec room, exercise room, craft room, man cave, or more. Back deck is partially covered for year-round use and leads out to a level backyard with new Leyland trees for future shade and privacy. Main level, oversized 2-car garage easily holds 2 vehicles with more room for extra storage (576 sq ft). Over 450 sq ft of more storage in the basement for workshop, mowers, golf cart, toys and more. Exterior of the home is brick and upgraded, low-maintenance Hardieplank® siding, complete with shutters and carriage lights. Easy to own with no HOA fees and low utility bills. Convenient to shops, restaurants, medical care, and historic downtown. Buyer to verify square footage.
Location
State TN
County Greene
Area 0.35
Zoning RS
Direction 11-E to Tusculum Blvd, Old Tusculum Road. , Right to Old Shiloh Road, and then left into Shiloh Shoals, House is on the left
Rooms
Basement Block, Concrete, Exterior Entry, Heated, Partially Finished, Walk-Out Access
Interior
Interior Features Eat-in Kitchen, Granite Counters, Kitchen Island, Kitchen/Dining Combo, Open Floorplan, Utility Sink
Heating Electric, Heat Pump, Electric
Cooling Heat Pump
Flooring Ceramic Tile, Hardwood
Window Features Insulated Windows
Appliance Dishwasher, Range
Heat Source Electric, Heat Pump
Laundry Electric Dryer Hookup
Exterior
Garage Deeded, Concrete, Garage Door Opener
Utilities Available Cable Available
Amenities Available Landscaping
Roof Type Shingle
Topography Sloped
Porch Deck, Porch
Building
Entry Level One
Foundation Block
Sewer Public Sewer
Water Public
Architectural Style Ranch
Structure Type Brick
New Construction No
Schools
Elementary Schools Tusculum View
Middle Schools Greeneville
High Schools Greeneville
Others
Senior Community No
Tax ID 099c C 026.00
Acceptable Financing Cash, Conventional
Listing Terms Cash, Conventional
Read Less Info
Want to know what your home might be worth? Contact us for a FREE valuation!

Our team is ready to help you sell your home for the highest possible price ASAP
Bought with BYRON REECE • Fathom Realty

"My job is to find and attract mastery-based agents to the office, protect the culture, and make sure everyone is happy! "
7121 Regal Ln Suite 215, Knoxville, TN, 37918, United States






