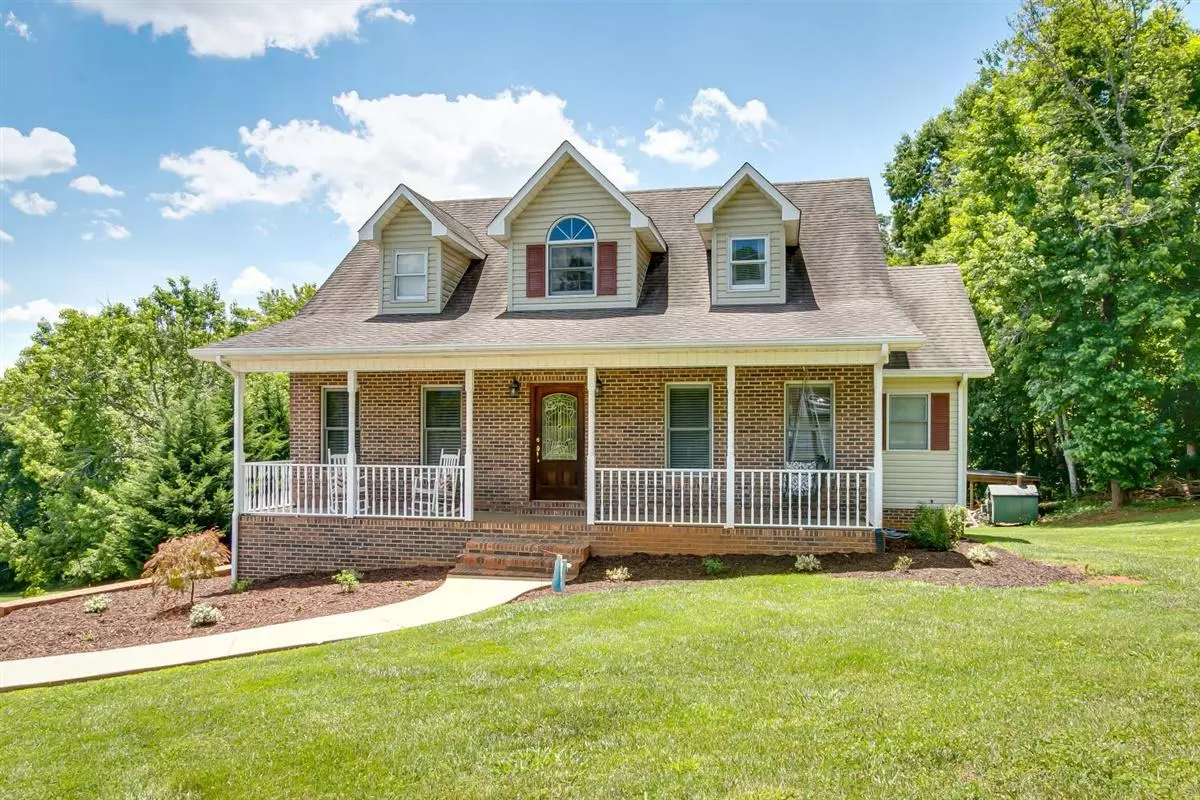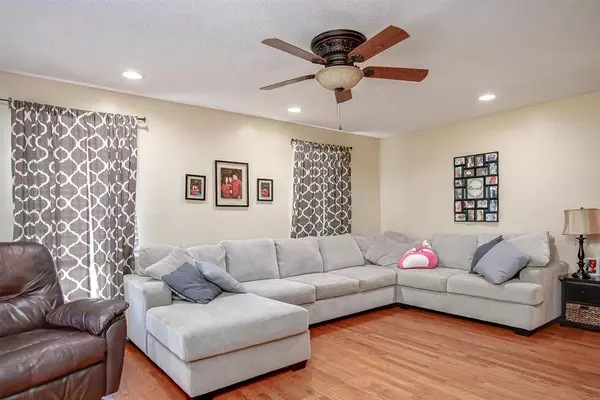$242,000
$235,000
3.0%For more information regarding the value of a property, please contact us for a free consultation.
3 Beds
3 Baths
2,373 SqFt
SOLD DATE : 11/25/2020
Key Details
Sold Price $242,000
Property Type Single Family Home
Sub Type Single Family Residence
Listing Status Sold
Purchase Type For Sale
Square Footage 2,373 sqft
Price per Sqft $101
MLS Listing ID 9909916
Sold Date 11/25/20
Style Cape Cod
Bedrooms 3
Full Baths 2
Half Baths 1
Total Fin. Sqft 2373
Originating Board Tennessee/Virginia Regional MLS
Year Built 1998
Lot Size 0.790 Acres
Acres 0.79
Lot Dimensions 98.01 X178 / 100 x 173
Property Description
Don't let this one slip away! Come see this beautiful 3 bedroom 2 1/2 bath home and make it your own. Sit on the front porch and enjoy the beautiful mountain views or enjoy the same view on the back porch while you grill out. This home has been very well maintained and received several updates. Updates include 2 new HVAC units, one for upstairs and one for downstairs. New Carpet, complete remodel of the master bathroom, remodel of the laundry room, back splash added in the kitchen, new lighting fixtures throughout and several other updates. The basement offers plenty of storage space. Both bedrooms upstairs have double closets in addition to walk in spaces that are currently used as a small play room in one bedroom and storage in the other. This house will not disappoint! Buyers Agent and Buyers must verify any and all information. Information was taken from public records and third party
Location
State TN
County Carter
Area 0.79
Zoning R
Direction From Elizabethton take the TN-91N exit toward Shady Valley/Stoney Creek. In 4.1 miles turn left onto Bob White Rd/Forest Dr. Turn right onto Ranger Dr
Rooms
Basement Garage Door, Unfinished
Interior
Interior Features Primary Downstairs, Garden Tub, Smoke Detector(s), Walk-In Closet(s)
Heating Central, Heat Pump
Cooling Heat Pump
Flooring Carpet, Ceramic Tile, Hardwood
Window Features Double Pane Windows
Appliance Built-In Electric Oven, Dishwasher, Dryer, Microwave, Range, Refrigerator, Washer
Heat Source Central, Heat Pump
Laundry Electric Dryer Hookup, Washer Hookup
Exterior
Garage Asphalt, Attached, Garage Door Opener
Roof Type Shingle
Topography Level, Sloped
Porch Back, Porch
Building
Entry Level Two
Foundation Block
Sewer Septic Tank
Water Public
Architectural Style Cape Cod
Structure Type Brick,Wood Siding
New Construction No
Schools
Elementary Schools Unaka
Middle Schools Unaka
High Schools Unaka
Others
Senior Community No
Tax ID 028l B 012.00 / 028l B 013.00
Acceptable Financing Cash, Conventional, FHA, USDA Loan, VA Loan
Listing Terms Cash, Conventional, FHA, USDA Loan, VA Loan
Read Less Info
Want to know what your home might be worth? Contact us for a FREE valuation!

Our team is ready to help you sell your home for the highest possible price ASAP
Bought with Teresa Myers • Blue Ridge Properties Col Hgts

"My job is to find and attract mastery-based agents to the office, protect the culture, and make sure everyone is happy! "
7121 Regal Ln Suite 215, Knoxville, TN, 37918, United States






