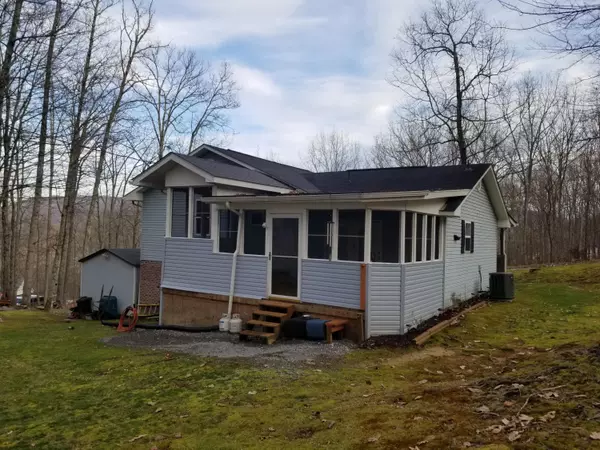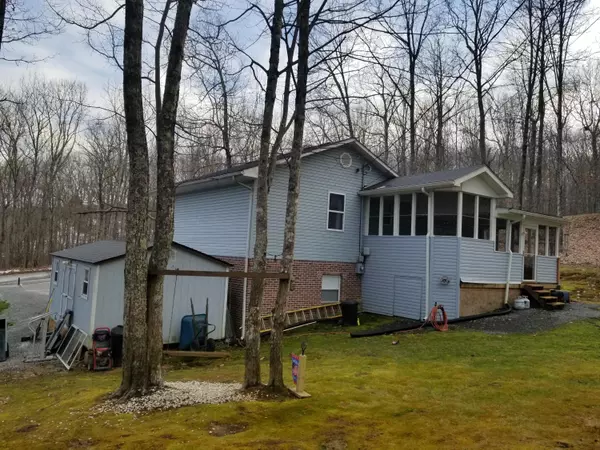$132,500
$132,000
0.4%For more information regarding the value of a property, please contact us for a free consultation.
4 Beds
2 Baths
2,128 SqFt
SOLD DATE : 10/13/2020
Key Details
Sold Price $132,500
Property Type Single Family Home
Sub Type Single Family Residence
Listing Status Sold
Purchase Type For Sale
Square Footage 2,128 sqft
Price per Sqft $62
Subdivision Poplar Ridge
MLS Listing ID 9905348
Sold Date 10/13/20
Bedrooms 4
Full Baths 2
Total Fin. Sqft 2128
Originating Board Tennessee/Virginia Regional MLS
Year Built 1994
Lot Dimensions 2 lots
Property Sub-Type Single Family Residence
Property Description
MOTIVATED SELLER!! Updated 2-story home located in an established neighborhood just 2 miles outside of town. Enter the main living area from a charming covered front porch. The main floor of this home features a welcoming living room, 3 bedrooms, 1 full bath, and an eat-in kitchen. The kitchen is accented with a custom back-splash and newer appliances. The living room and hallway feature hardwood flooring, while the remainder of the main floor boasts laminate flooring and berber carpeting. As a bonus, enjoy year round entertaining on your large, screened-in back porch. There is an additional finished room downstairs that can be used as either a 4th bedroom or den with walk-out french doors. The downstairs area also houses another full bathroom, laundry room, bonus room, and a large storage room. The home offers a neutral palette throughout and a friendly layout. This property includes the lot next door for additional privacy, a large fenced dog lot, and two detached storage buildings. Seller flooring concession now increased to $4,000. Schedule your showing today. Buyers and buyers' agents should verify the information contained in this listing. Subject to E & O.
Location
State VA
County Wise
Community Poplar Ridge
Zoning R-1
Direction From US 23 take Big Stone Gap Exit 2 and head towards town. Take a left on Dogwood Dr (at the light). Go 1.7 miles and turn right on Azalea Dr. Continue 0.3 miles and take a left on Morris Circle. Property is 3rd home on the left. Sign in front.
Rooms
Other Rooms Outbuilding
Basement Concrete, Heated, Walk-Out Access
Interior
Interior Features Eat-in Kitchen, Laminate Counters, Walk-In Closet(s)
Heating Heat Pump
Cooling Central Air, Heat Pump
Flooring Carpet, Hardwood, Laminate, Vinyl
Window Features Double Pane Windows
Appliance Electric Range, Refrigerator
Heat Source Heat Pump
Laundry Electric Dryer Hookup, Washer Hookup
Exterior
Parking Features Concrete
Utilities Available Cable Available
Roof Type Shingle
Topography Cleared, Level, Sloped
Porch Front Porch, Rear Porch, Screened
Building
Entry Level Two
Foundation Block
Sewer Public Sewer
Water Public
Structure Type Brick,Vinyl Siding
New Construction No
Schools
Elementary Schools Union
Middle Schools Union
High Schools Union
Others
Senior Community No
Tax ID 033090 And 033091
Acceptable Financing Cash, Conventional, FHA, USDA Loan, VA Loan
Listing Terms Cash, Conventional, FHA, USDA Loan, VA Loan
Read Less Info
Want to know what your home might be worth? Contact us for a FREE valuation!

Our team is ready to help you sell your home for the highest possible price ASAP
Bought with Noelle Owens • Ridgeview Real Estate
"My job is to find and attract mastery-based agents to the office, protect the culture, and make sure everyone is happy! "
7121 Regal Ln Suite 215, Knoxville, TN, 37918, United States






