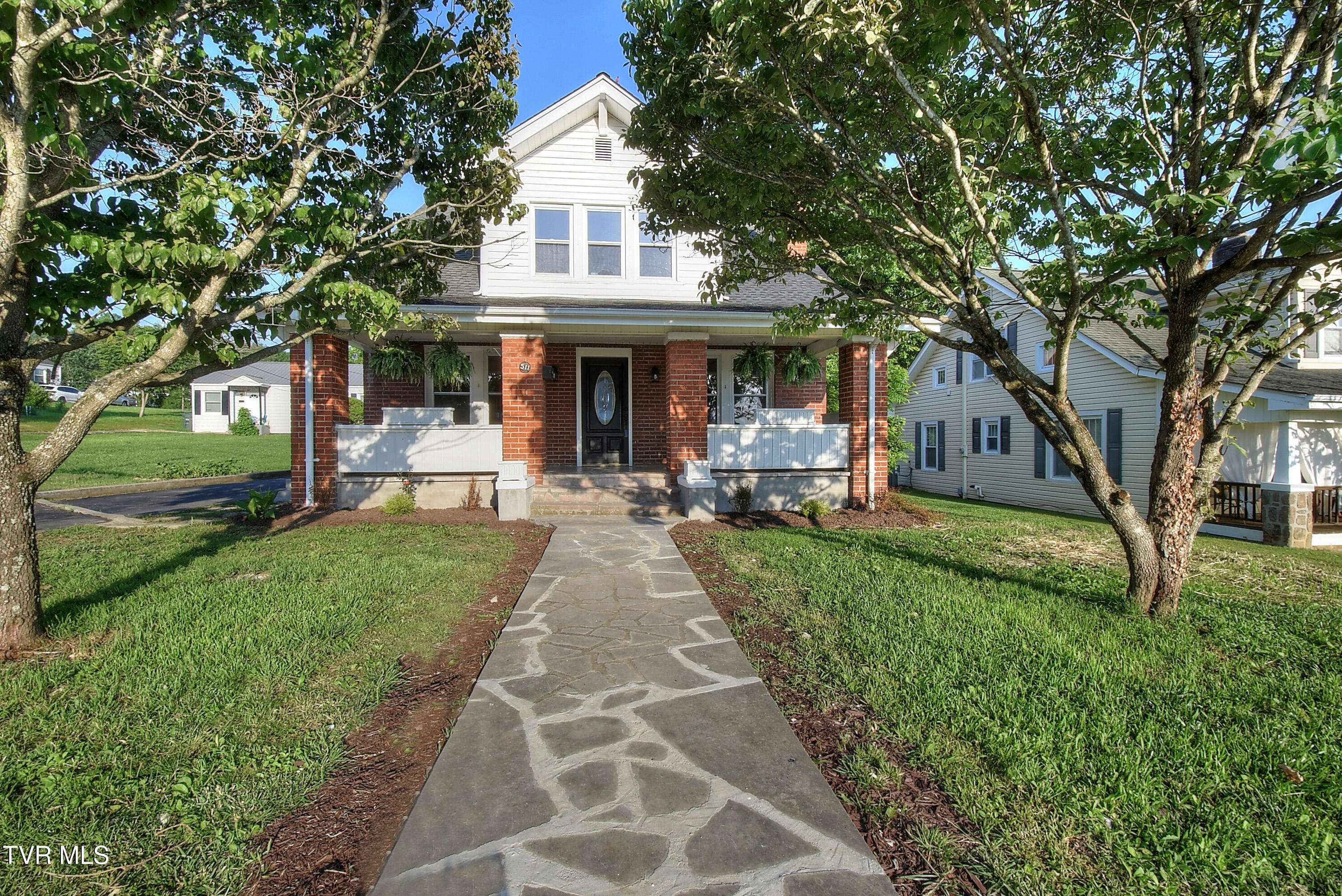5 Beds
2 Baths
2,404 SqFt
5 Beds
2 Baths
2,404 SqFt
Key Details
Property Type Single Family Home
Sub Type Single Family Residence
Listing Status Active
Purchase Type For Sale
Square Footage 2,404 sqft
Price per Sqft $158
Subdivision Not Listed
MLS Listing ID 9982095
Style Craftsman
Bedrooms 5
Full Baths 2
HOA Y/N No
Total Fin. Sqft 2404
Year Built 1925
Lot Dimensions 61 X150
Property Sub-Type Single Family Residence
Source Tennessee/Virginia Regional MLS
Property Description
Step inside to a spacious living room centered around a classic brick fireplace—an ideal gathering spot. The newly designed open-concept floor plan enhances flow and functionality, leading you effortlessly into a generous dining room, perfect for family meals and entertaining.
The fully remodeled kitchen is a showstopper, featuring crisp white shaker cabinetry, high-definition countertops, and brand-new stainless steel appliances. Also on the main level, you'll find a large bedroom, a beautifully updated full bathroom with a new vanity and fully tiled tub surround, and a flexible space perfect for a home office or cozy den.
A refinished hardwood staircase leads to the second floor, where you'll find four additional bedrooms and a stunningly updated full bathroom with a tiled walk-in shower. Throughout the home, warm neutral tones, new luxury vinyl plank flooring, updated lighting, and the original moldings and woodwork create a perfect blend of old and new.
Enjoy peaceful mornings and relaxing evenings on the covered back deck overlooking the level backyard. A detached garage and an unfinished basement offer ample storage options.
Located just two minutes from downtown Elizabethton, this home delivers unmatched attention to detail, generous living space, and timeless charm—all at an affordable price point. All information and square footage are subject to buyer verification.
Location
State TN
County Carter
Community Not Listed
Zoning Residential
Direction Traveling east on G Street in Elizabethton. Turn right onto S Watauga Avenue. See home and sign on right.
Rooms
Basement Block
Interior
Interior Features Primary Downstairs, Open Floorplan, Remodeled, Solid Surface Counters
Heating Heat Pump
Cooling Central Air
Flooring Luxury Vinyl
Fireplaces Type Living Room
Fireplace Yes
Appliance Dishwasher, Electric Range, Microwave, Refrigerator
Heat Source Heat Pump
Laundry Electric Dryer Hookup, Washer Hookup
Exterior
Garage Spaces 1.0
Utilities Available Electricity Connected, Sewer Connected, Water Connected
Roof Type Asphalt
Topography Level
Porch Covered, Deck, Front Porch
Total Parking Spaces 1
Building
Entry Level Two
Foundation Block
Sewer Public Sewer
Water Public
Architectural Style Craftsman
Structure Type Brick
New Construction No
Schools
Elementary Schools Harold Mccormick
Middle Schools T A Dugger
High Schools Elizabethton
Others
Senior Community No
Tax ID 041j H 014.00
Acceptable Financing Cash, Conventional, FHA
Listing Terms Cash, Conventional, FHA
"My job is to find and attract mastery-based agents to the office, protect the culture, and make sure everyone is happy! "
7121 Regal Ln Suite 215, Knoxville, TN, 37918, United States






