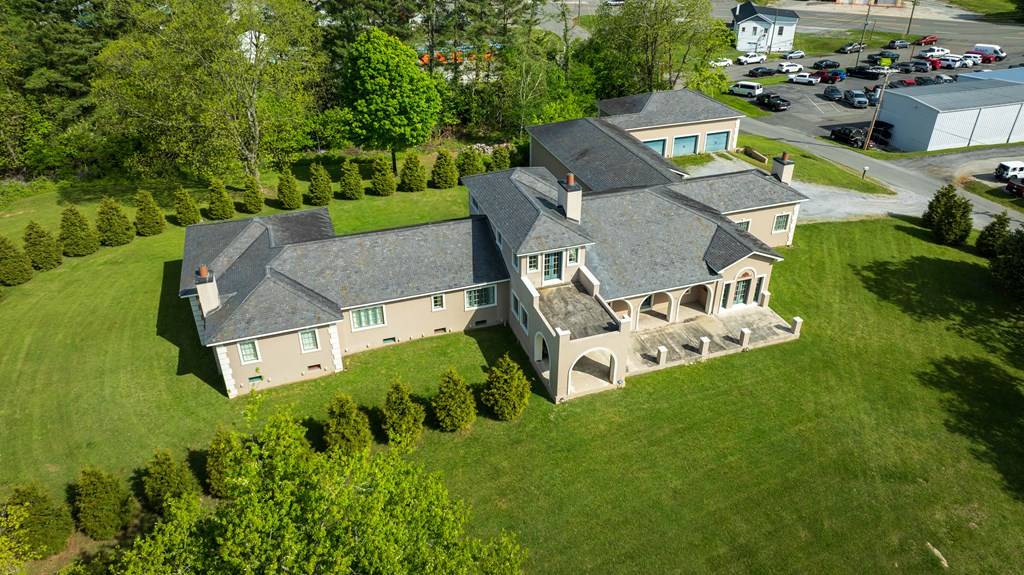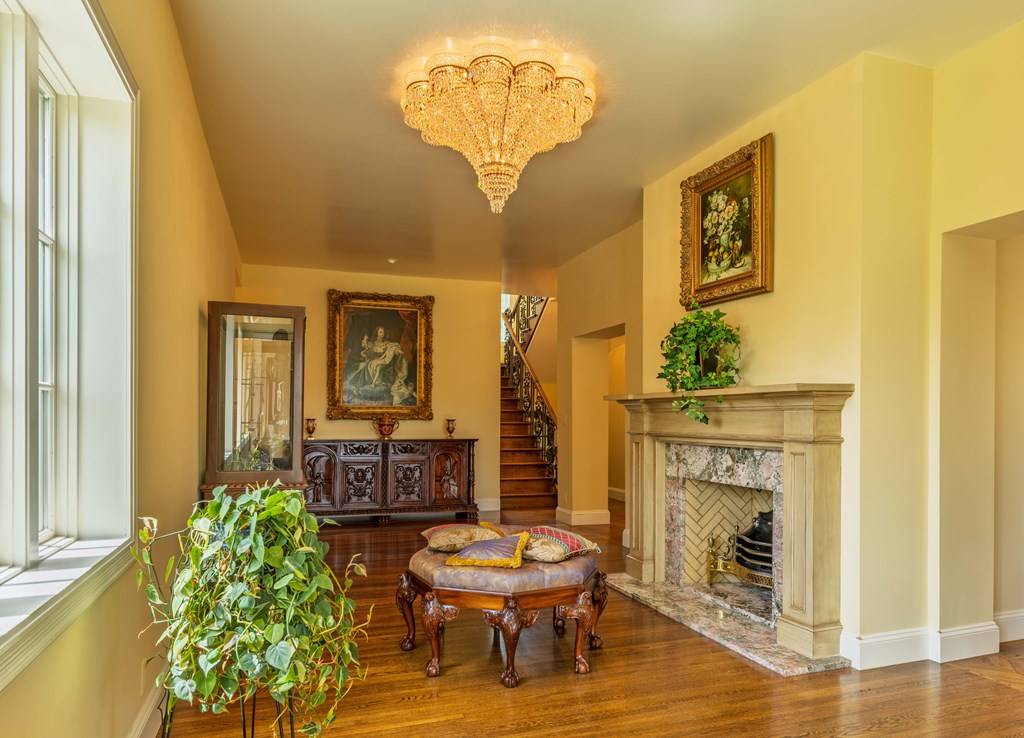4 Beds
4.5 Baths
10,736 SqFt
4 Beds
4.5 Baths
10,736 SqFt
Key Details
Property Type Single Family Home
Sub Type Single Family
Listing Status Active
Purchase Type For Sale
Square Footage 10,736 sqft
Price per Sqft $203
MLS Listing ID 100052
Style Other-See Remarks
Bedrooms 4
Full Baths 4
Half Baths 1
Year Built 1926
Tax Year 2024
Lot Size 2.450 Acres
Acres 2.45
Property Sub-Type Single Family
Property Description
Location
State VA
County Wytheville
Area Wythe
Zoning Res
Direction Traveling I81 N, take Exit 70 (Wytheville), turn right off ramp, go approx. 1 mile @ 3rd traffic light turn right onto Pine Street, go .4 miles, turn left onto W Lee Highway, go .4 miles. Take first right onto W. Spiller Street, go .01 miles and property will be on the right.
Rooms
Basement Crawl Space, Full Basement, Inside Entry, Partial Finished, Walk Out, Other-See Remarks
Interior
Interior Features Built-in Features, Carpet Floors, Dry Wall, Garage Door Opener, Jet Tub, Smoke Detector, Tile Floors, Walk-in Closets, Wet Bar, Wood Floors, Other-See Remarks
Hot Water Electric
Heating Central, Heat Pump
Cooling Central Air, Heat Pump
Fireplaces Type Gas Log, Three or More, Other-See Remarks
Equipment Built In Oven, Cook Top, Dishwasher, Double Oven, Garbage Disposal, Gas Cooktop, Indoor Grill, Microwave, Refrigerator, Other-See Remarks
Window Features Insulated,Tilt Windows
Appliance Built In Oven, Cook Top, Dishwasher, Double Oven, Garbage Disposal, Gas Cooktop, Indoor Grill, Microwave, Refrigerator, Other-See Remarks
Heat Source Central, Heat Pump
Exterior
Exterior Feature Stucco
Parking Features Garage Attached, Other-See Remarks
Garage Description 8.00
Waterfront Description None
View Garden Area, Mature Trees
Roof Type Slate
Porch Balcony, Open Patio, Porch Covered, Porch Open
Building
Lot Description Clear, Corner Lot, Level, View
Building Description Stucco, Other-See Remarks
Faces Traveling I81 N, take Exit 70 (Wytheville), turn right off ramp, go approx. 1 mile @ 3rd traffic light turn right onto Pine Street, go .4 miles, turn left onto W Lee Highway, go .4 miles. Take first right onto W. Spiller Street, go .01 miles and property will be on the right.
Foundation Crawl Space, Full Basement, Inside Entry, Partial Finished, Walk Out, Other-See Remarks
Sewer Public Sewer
Water Public
Structure Type Stucco
Schools
Elementary Schools Spiller
Middle Schools Scott Memorial
High Schools George Wythe
Others
SqFt Source Tax Card
Virtual Tour https://tour.usamls.net/920-W-Spiller-Street-Wytheville-VA-24382/unbranded
"My job is to find and attract mastery-based agents to the office, protect the culture, and make sure everyone is happy! "
7121 Regal Ln Suite 215, Knoxville, TN, 37918, United States






