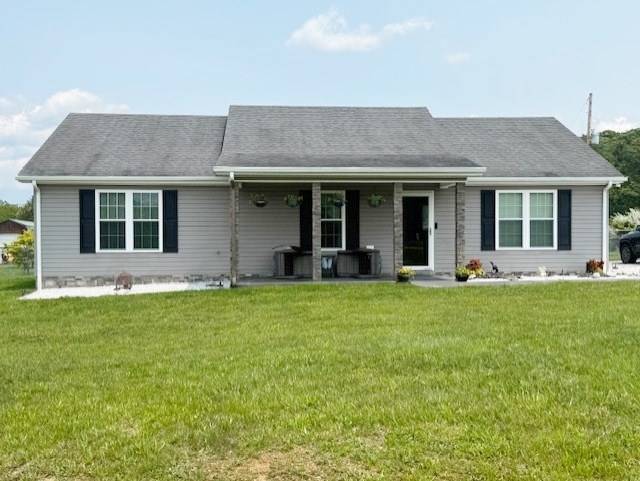3 Beds
2 Baths
1,344 SqFt
3 Beds
2 Baths
1,344 SqFt
Key Details
Property Type Single Family Home
Sub Type Single Family
Listing Status Active
Purchase Type For Sale
Square Footage 1,344 sqft
Price per Sqft $286
MLS Listing ID 99988
Style Ranch
Bedrooms 3
Full Baths 2
Year Built 2013
Tax Year 2025
Lot Size 1.194 Acres
Acres 1.194
Lot Dimensions 1.194 acres
Property Sub-Type Single Family
Property Description
Location
State VA
County Wythe County
Area Wythe
Zoning SFR
Direction I81N to Exit 80, Right off Exit ramp onto Fort Chiswell Rd. 2.7 miles, Right onto Long Meadows Lane 417 feet, immeadiate Right 236 feet onto Ferby Way, First house on the right.
Rooms
Basement Block, Concrete
Interior
Interior Features Carpet Floors, Ceiling Fan(s), Dry Wall, Newer Paint, Smoke Detector, Tile Floors, Walk-in Closets
Hot Water Electric
Heating Heat Pump
Cooling Heat Pump
Fireplaces Type Free Standing, One, Other-See Remarks
Equipment Dishwasher, Dryer, Microwave, Range/Oven, Refrigerator, Washer
Window Features Insulated,Tilt Windows
Appliance Dishwasher, Dryer, Microwave, Range/Oven, Refrigerator, Washer
Heat Source Heat Pump
Exterior
Exterior Feature Vinyl Siding
Parking Features None
Waterfront Description None
View Chain Link Fence
Roof Type Shingle
Porch Open Patio, Porch Covered
Building
Lot Description Clear, Level, Rolling/Sloping
Building Description Vinyl Siding, Ranch
Faces I81N to Exit 80, Right off Exit ramp onto Fort Chiswell Rd. 2.7 miles, Right onto Long Meadows Lane 417 feet, immeadiate Right 236 feet onto Ferby Way, First house on the right.
Foundation Block, Concrete
Sewer Septic System
Water Public
Structure Type Vinyl Siding
Schools
Elementary Schools Max Meadows
Middle Schools Fort Chiswell
High Schools Fort Chiswell
Others
SqFt Source Tax Card
"My job is to find and attract mastery-based agents to the office, protect the culture, and make sure everyone is happy! "
7121 Regal Ln Suite 215, Knoxville, TN, 37918, United States






