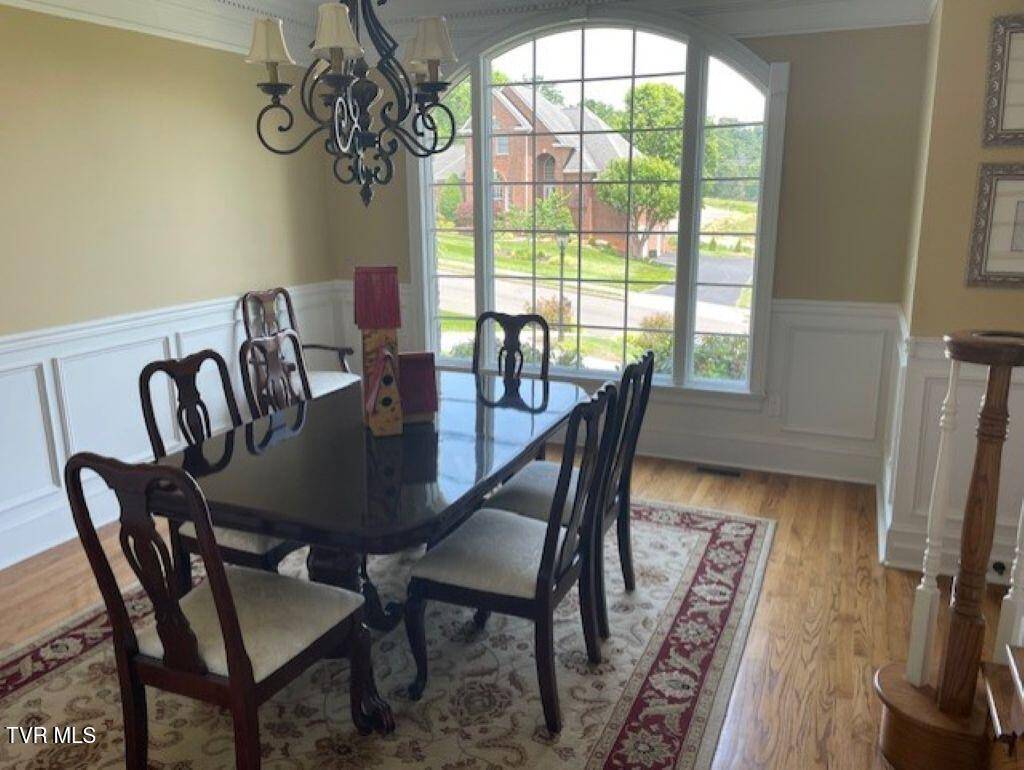4 Beds
5 Baths
3,637 SqFt
4 Beds
5 Baths
3,637 SqFt
Key Details
Property Type Single Family Home
Sub Type Single Family Residence
Listing Status Active
Purchase Type For Sale
Square Footage 3,637 sqft
Price per Sqft $222
Subdivision Garland Farm Estates
MLS Listing ID 9980304
Style Traditional
Bedrooms 4
Full Baths 4
Half Baths 1
HOA Fees $100/mo
HOA Y/N Yes
Total Fin. Sqft 3637
Year Built 1999
Lot Size 0.510 Acres
Acres 0.51
Lot Dimensions 63x122
Property Sub-Type Single Family Residence
Source Tennessee/Virginia Regional MLS
Property Description
Location
State TN
County Washington
Community Garland Farm Estates
Area 0.51
Zoning Residential
Direction Turn onto Shadded Rd, go straight then turn to Garland Farm Blvd. Then right to Ridgetop Dr. Property will be on the left side.
Rooms
Other Rooms Tennis Court(s)
Basement Partially Finished
Primary Bedroom Level First
Interior
Interior Features Walk-In Closet(s), Whirlpool, See Remarks
Heating Central, Forced Air
Cooling Ceiling Fan(s), Zoned
Flooring Carpet, Hardwood, Laminate, Tile
Fireplaces Type Gas Log
Fireplace Yes
Window Features Other
Appliance Dishwasher, Disposal, Microwave, Range, Refrigerator, Other, See Remarks
Heat Source Central, Forced Air
Exterior
Exterior Feature Playground
Parking Features Garage Door Opener, Other
Garage Spaces 2.0
Pool Community
Community Features Sidewalks, Clubhouse
Utilities Available See Remarks
Roof Type Shingle
Topography Rolling Slope
Porch Covered, Patio, Porch
Total Parking Spaces 2
Building
Entry Level Two
Sewer Public Sewer
Water Public
Architectural Style Traditional
Structure Type Frame,Other
New Construction No
Schools
Elementary Schools Woodland Elementary
Middle Schools Liberty Bell
High Schools Science Hill
Others
Senior Community No
Tax ID 036a A 022.00
Acceptable Financing Conventional
Listing Terms Conventional
"My job is to find and attract mastery-based agents to the office, protect the culture, and make sure everyone is happy! "
7121 Regal Ln Suite 215, Knoxville, TN, 37918, United States






