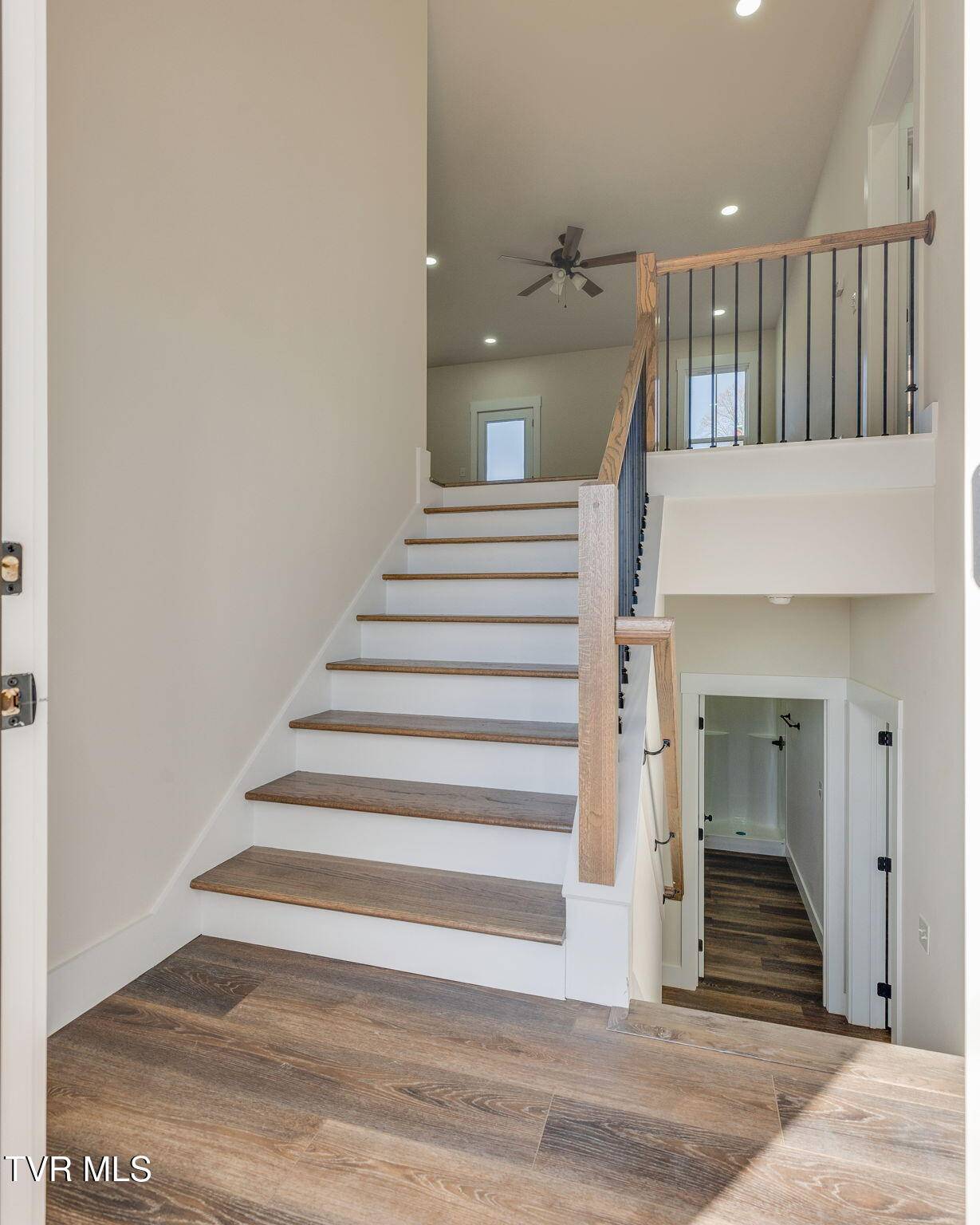4 Beds
3 Baths
1,905 SqFt
4 Beds
3 Baths
1,905 SqFt
Key Details
Property Type Single Family Home
Sub Type Single Family Residence
Listing Status Active
Purchase Type For Sale
Square Footage 1,905 sqft
Price per Sqft $204
Subdivision Mill Creek
MLS Listing ID 9978697
Style Split Level
Bedrooms 4
Full Baths 3
HOA Y/N No
Total Fin. Sqft 1905
Originating Board Tennessee/Virginia Regional MLS
Year Built 2025
Lot Size 8,276 Sqft
Acres 0.19
Lot Dimensions 8077.74
Property Sub-Type Single Family Residence
Property Description
Welcome to this 1,904 sq. ft. new construction home, offering modern comforts, high-end finishes, and a spacious layout, all within minutes of downtown Jonesborough.
With 4 bedrooms and 3 bathrooms, this beautifully designed home provides ample space for your family to grow and thrive. The the kitchen features sleek granite countertops, a pantry, and Frigidaire stainless steel appliances, including a refrigerator.
Whether you're preparing a family meal or entertaining friends, this kitchen is sure to impress. The open-concept living and dining areas flow seamlessly, accented by luxury vinyl plank floors that offer both durability and style. The primary bedroom suite is complete with an elegant ensuite bathroom featuring a tile shower and a freestanding soaking tube, perfect for unwinding after a long day. The soft shaker-style cabinetry throughout the home adds a touch of sophistication and warmth to every room. Downstairs is over 600 sq ft. of finished space, perfect for another bedroom, an office, a game area, etc. You choose! This finished space includes a full size bathroom.
Within walking distance of Mill Creek subdivision is a playground for the children. This park features a covered anrea for picnics or parties (restrooms included). This neighborhood features sidewalks throughout (which lead all the way to downtown Jonesborough).
All information herein deemed reliable but subject to buyer's/buyer's agent's verification).
The home includes a 1-year Builder's warranty!
All information herein deemed reliable but subject to buyer's/buyer's agent's verification.
Location
State TN
County Washington
Community Mill Creek
Area 0.19
Zoning Residential
Direction From 11-E driving west toward Greeneville, go 5.4 miles, turn right onto New Hope Rd., travel 0.4 mi. Turn right onto Meadow Creek Ln, travel 01 mi., travel 101 Lorena Ln is on the le
Rooms
Basement Garage Door, Partially Finished, Plumbed, Walk-Out Access
Interior
Interior Features Entrance Foyer, Granite Counters, Kitchen/Dining Combo, Open Floorplan, Pantry, Shower Only, Soaking Tub, Walk-In Closet(s)
Heating Heat Pump
Cooling Heat Pump
Flooring Luxury Vinyl
Fireplace No
Window Features Double Pane Windows
Appliance Built-In Electric Oven, Dishwasher, Electric Range, Microwave, Refrigerator
Heat Source Heat Pump
Laundry Electric Dryer Hookup, Washer Hookup
Exterior
Exterior Feature See Remarks
Parking Features Driveway, Attached, Concrete
Garage Spaces 2.0
Community Features Sidewalks
Utilities Available Cable Available, Electricity Connected, Sewer Connected, Water Connected
View Mountain(s)
Roof Type Composition
Topography Rolling Slope
Porch Deck, Front Porch
Total Parking Spaces 2
Building
Story 2
Entry Level Two
Foundation Block
Sewer Private Sewer
Water Public
Architectural Style Split Level
Level or Stories 2
Structure Type Vinyl Siding
New Construction Yes
Schools
Elementary Schools Jonesborough
Middle Schools Jonesborough
High Schools David Crockett
Others
Senior Community No
Tax ID 051o A 012.00
Acceptable Financing Cash, Conventional, FHA, VA Loan
Listing Terms Cash, Conventional, FHA, VA Loan
"My job is to find and attract mastery-based agents to the office, protect the culture, and make sure everyone is happy! "
7121 Regal Ln Suite 215, Knoxville, TN, 37918, United States






