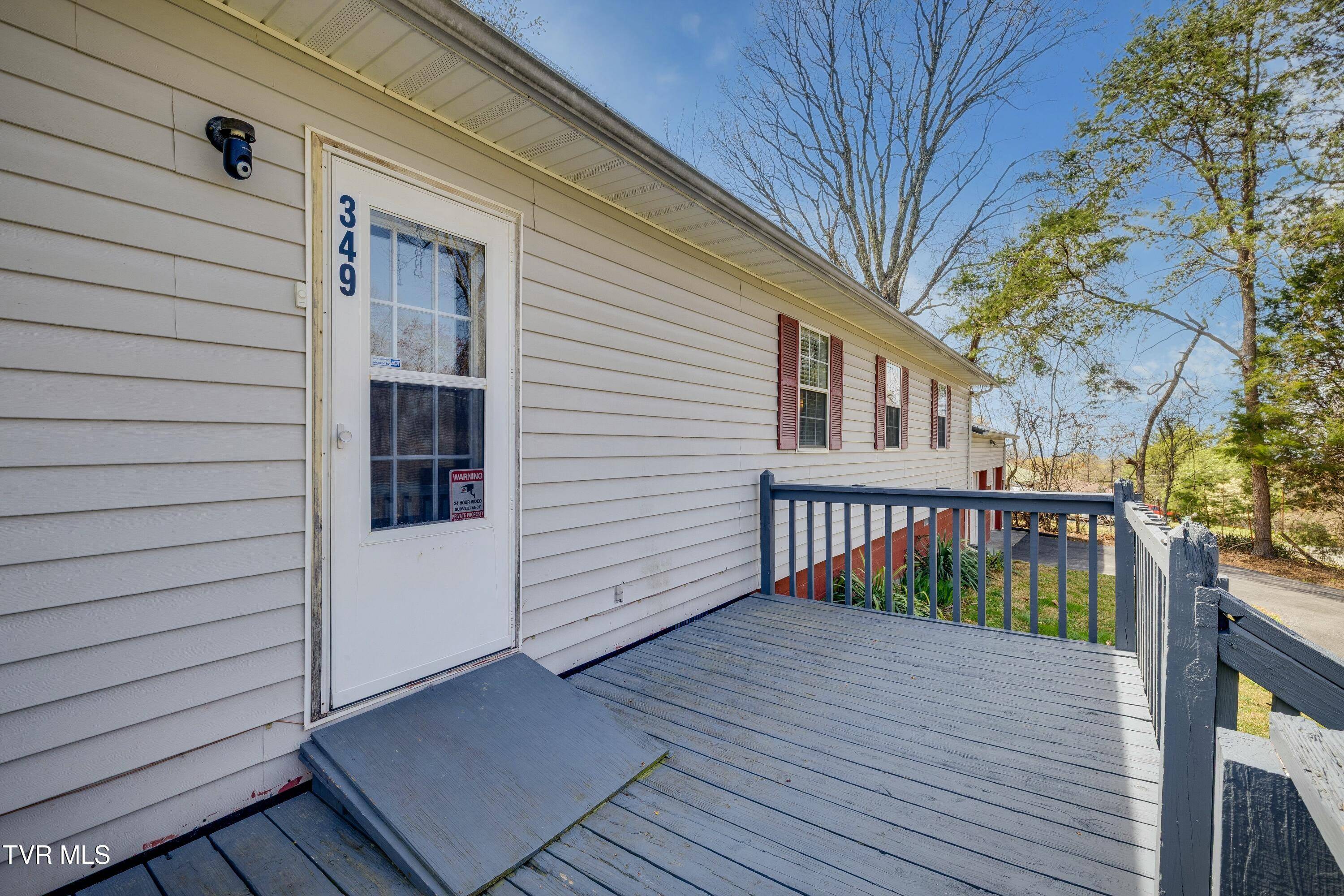4 Beds
2 Baths
1,960 SqFt
4 Beds
2 Baths
1,960 SqFt
Key Details
Property Type Single Family Home
Sub Type Single Family Residence
Listing Status Active
Purchase Type For Sale
Square Footage 1,960 sqft
Price per Sqft $102
Subdivision Not In Subdivision
MLS Listing ID 9978232
Style Other
Bedrooms 4
Full Baths 1
Half Baths 1
HOA Y/N No
Total Fin. Sqft 1960
Originating Board Tennessee/Virginia Regional MLS
Year Built 1976
Lot Size 0.340 Acres
Acres 0.34
Lot Dimensions 102 x 129 irr
Property Sub-Type Single Family Residence
Property Description
Discover this beautifully updated single-wide home with a large addition, all on a permanent foundation with an attached two-car garage! Nestled in a peaceful, picturesque neighborhood, this home offers the perfect blend of comfort, convenience, and country living.
Step inside to find brand-new carpeting throughout, fresh kitchen flooring, and upgraded appliances. The massive master bedroom provides a relaxing retreat, while the newly installed shower adds a modern touch. Stay comfortable year-round with a premium Trane HVAC system.
The two-car garage features a freshly applied 2-stage epoxy coating, offering durability and a sleek finish. Outside, the huge fenced-in backyard is perfect for pets, gardening, or entertaining. The spacious shed, with a new roof replaced just a year ago, provides plenty of storage.
For outdoor enthusiasts, enjoy direct access to miles of scenic hiking trails, making this home ideal for nature lovers. Experience the tranquility of country living while being surrounded by beautiful homes in a quiet, welcoming community.
Schedule your tour today! Buyer/buyers' agent to confirm all info contained herein. All info deemed reliable but not guaranteed.
Location
State TN
County Carter
Community Not In Subdivision
Area 0.34
Zoning residential
Direction From the Milligan Highway that runs between Johnson City and Elizabethton, turn onto Powder Branch Rd (at Happy Valley schools). Travel for approximately 4 miles. Pass the first possible turn for McKeehan Ridge. House is closer to second turn onto McKeehan Ridge. About 0.4 mi to house on right.
Rooms
Other Rooms Shed(s)
Interior
Heating Heat Pump
Cooling Central Air
Flooring Carpet, Vinyl
Appliance Refrigerator
Heat Source Heat Pump
Laundry Electric Dryer Hookup, Washer Hookup
Exterior
Parking Features Asphalt, Attached, Circular Driveway
Garage Spaces 2.0
Utilities Available Cable Available
View Mountain(s)
Roof Type Metal
Topography Level
Porch Back, Front Porch
Total Parking Spaces 2
Building
Entry Level One
Foundation Block
Sewer Septic Tank
Water Public
Architectural Style Other
Structure Type Block,Vinyl Siding
New Construction No
Schools
Elementary Schools Happy Valley
Middle Schools Happy Valley
High Schools Happy Valley
Others
Senior Community No
Tax ID 064 119.01
Acceptable Financing Cash, Conventional
Listing Terms Cash, Conventional
"My job is to find and attract mastery-based agents to the office, protect the culture, and make sure everyone is happy! "
7121 Regal Ln Suite 215, Knoxville, TN, 37918, United States






