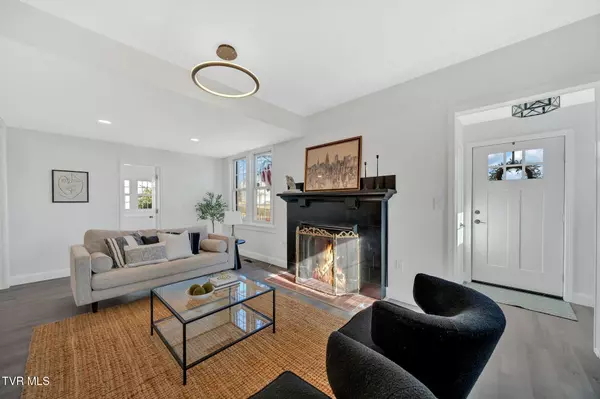3 Beds
4 Baths
1,655 SqFt
3 Beds
4 Baths
1,655 SqFt
Key Details
Property Type Single Family Home
Sub Type Single Family Residence
Listing Status Pending
Purchase Type For Sale
Square Footage 1,655 sqft
Price per Sqft $211
Subdivision Not In Subdivision
MLS Listing ID 9976291
Style Cottage,French Provincial
Bedrooms 3
Full Baths 3
Half Baths 1
HOA Y/N No
Total Fin. Sqft 1655
Originating Board Tennessee/Virginia Regional MLS
Year Built 1935
Lot Dimensions 55 X 155.5 IRR
Property Sub-Type Single Family Residence
Property Description
From the moment you arrive, the curb appeal is undeniable—a striking white brick exterior with black trim, a spacious front porch with mountain views, and classic architectural details set the tone for what lies within. Step through the welcoming foyer into a beautifully remodeled open-concept living space, featuring a living room with gas logs, a formal dining area, and a kitchen with white shaker cabinetry and stainless steel appliances.
On the main level, you'll find a bedroom with an en suite bathroom, as well as a spacious laundry/mudroom with a utility sink and a half bath for added convenience. The sunroom at the back of the home offers a peaceful retreat with views of the backyard.
Upstairs, you'll find two additional oversized bedrooms and two full bathrooms.
Additionally, there is an unfinished basement and an outbuilding to accommodate all your extra storage needs.
With its unbeatable location, modern updates, and historic charm, this home also presents a fantastic short-term rental opportunity. Its proximity to downtown, restaurants, and shopping makes it an ideal choice for an Airbnb or vacation rental, offering both a unique stay for guests and a lucrative investment for owners.
This rare historic gem is the perfect blend of character, convenience, and potential—don't miss your chance to call it home! All information herein is deemed reliable but subject to buyer/buyer's agent verification.
Location
State TN
County Washington
Community Not In Subdivision
Zoning residential
Direction From North Roan Street, turn onto E 10th Ave, home on the left, sign in the front yard.
Rooms
Other Rooms Outbuilding
Basement Unfinished
Interior
Interior Features Primary Downstairs, Eat-in Kitchen, Entrance Foyer, Kitchen Island, Kitchen/Dining Combo, Open Floorplan, Soaking Tub, Utility Sink
Heating Central, Heat Pump
Cooling Central Air, Heat Pump
Flooring Luxury Vinyl
Fireplaces Number 1
Fireplaces Type Gas Log
Fireplace Yes
Appliance Dishwasher, Microwave, Range, Refrigerator
Heat Source Central, Heat Pump
Laundry Electric Dryer Hookup, Washer Hookup
Exterior
Parking Features Driveway
Community Features Sidewalks
Utilities Available Electricity Connected, Natural Gas Connected, Sewer Connected, Water Connected, Cable Connected
View Mountain(s)
Roof Type Shingle
Topography Level
Porch Front Porch
Building
Story 3
Entry Level Three Or More
Sewer Public Sewer
Water Public
Architectural Style Cottage, French Provincial
Level or Stories 3
Structure Type Brick
New Construction No
Schools
Elementary Schools North Side
Middle Schools Liberty Bell
High Schools Science Hill
Others
Senior Community No
Tax ID 046k A 021.00
Acceptable Financing Cash, Conventional, FHA, VA Loan
Listing Terms Cash, Conventional, FHA, VA Loan
Virtual Tour https://www.zillow.com/view-imx/c2980cc5-20b1-416e-807a-615bf7dc0e51/?utm_source=captureapp
"My job is to find and attract mastery-based agents to the office, protect the culture, and make sure everyone is happy! "
7121 Regal Ln Suite 215, Knoxville, TN, 37918, United States






