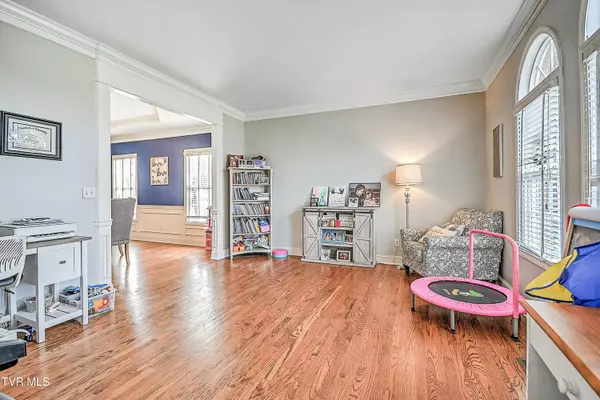4 Beds
4 Baths
2,916 SqFt
4 Beds
4 Baths
2,916 SqFt
Key Details
Property Type Single Family Home
Sub Type Single Family Residence
Listing Status Pending
Purchase Type For Sale
Square Footage 2,916 sqft
Price per Sqft $178
Subdivision Preston Forest
MLS Listing ID 9976232
Style Traditional
Bedrooms 4
Full Baths 3
Half Baths 1
HOA Y/N No
Total Fin. Sqft 2916
Originating Board Tennessee/Virginia Regional MLS
Year Built 1998
Lot Size 0.650 Acres
Acres 0.65
Lot Dimensions 143.87 X 183.62 IRR
Property Sub-Type Single Family Residence
Property Description
Location
State TN
County Sullivan
Community Preston Forest
Area 0.65
Zoning R 1B
Direction from Preston forest, right on Suffolk, right on Berkshire lane, house on right.
Rooms
Other Rooms Shed(s)
Basement Concrete, Garage Door, Unfinished
Interior
Interior Features Central Vacuum, Eat-in Kitchen, Garden Tub, Kitchen Island, Kitchen/Dining Combo, Pantry, Remodeled, Restored, Utility Sink, Other
Heating Electric, Fireplace(s), Heat Pump, Electric
Cooling Heat Pump
Flooring Carpet, Hardwood, Tile
Fireplaces Type Primary Bedroom, Den
Fireplace Yes
Window Features Insulated Windows
Appliance Dishwasher, Microwave, Range, Refrigerator
Heat Source Electric, Fireplace(s), Heat Pump
Laundry Electric Dryer Hookup, Washer Hookup
Exterior
Exterior Feature Playground
Parking Features Attached, Concrete, Garage Door Opener
Garage Spaces 2.0
Community Features Sidewalks
Utilities Available Natural Gas Connected, Sewer Connected, Water Connected
Amenities Available Landscaping
Roof Type Shingle
Topography Level
Porch Back, Deck
Total Parking Spaces 2
Building
Entry Level Two
Foundation Block
Sewer Public Sewer
Water Public
Architectural Style Traditional
Structure Type Brick
New Construction No
Schools
Elementary Schools Jefferson
Middle Schools Robinson
High Schools Dobyns Bennett
Others
Senior Community No
Tax ID 047g F 021.00
Acceptable Financing Conventional, FHA, VA Loan
Listing Terms Conventional, FHA, VA Loan
"My job is to find and attract mastery-based agents to the office, protect the culture, and make sure everyone is happy! "
7121 Regal Ln Suite 215, Knoxville, TN, 37918, United States






