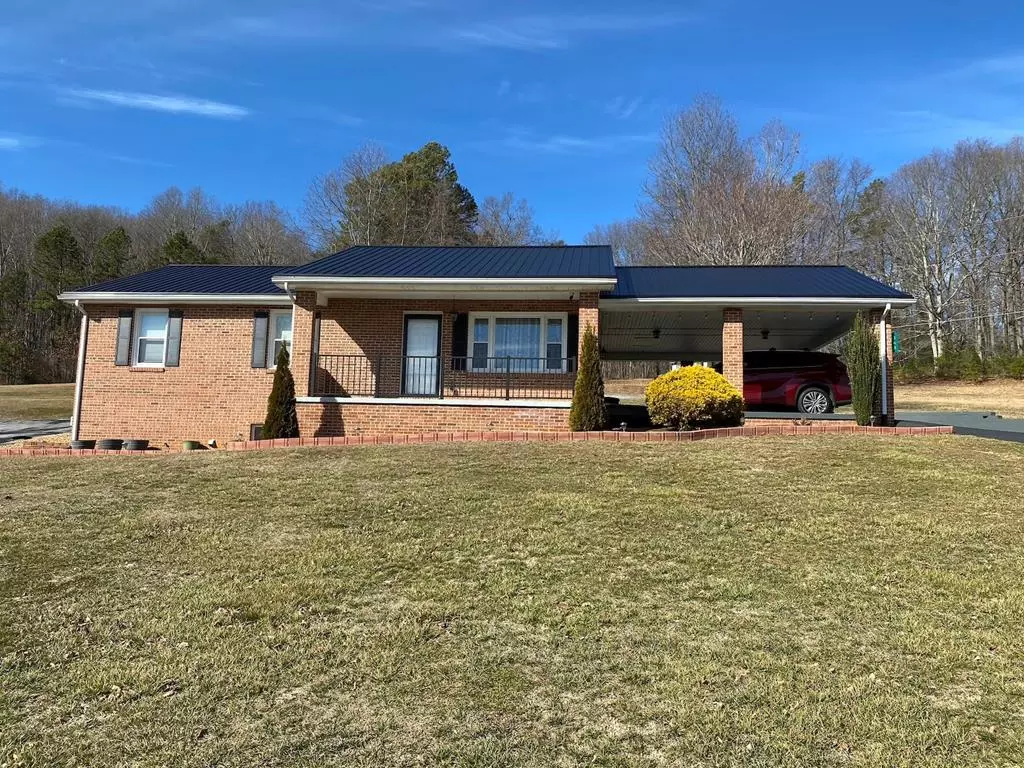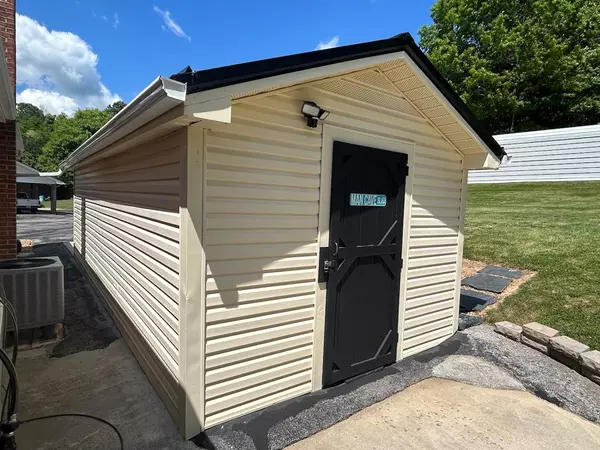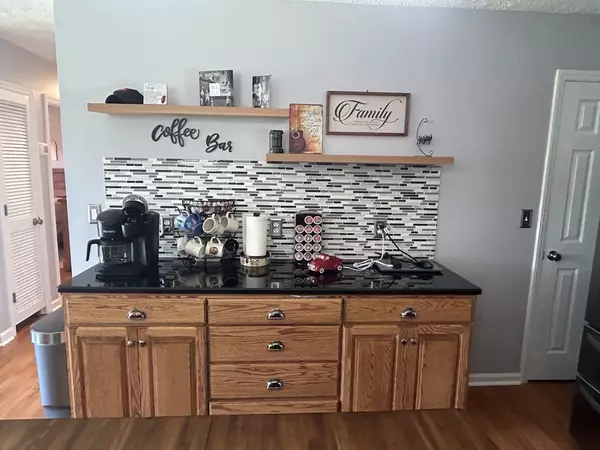3 Beds
2 Baths
1,870 SqFt
3 Beds
2 Baths
1,870 SqFt
Key Details
Property Type Single Family Home
Sub Type Single Family
Listing Status Contingent
Purchase Type For Sale
Square Footage 1,870 sqft
Price per Sqft $165
MLS Listing ID 98650
Style Ranch
Bedrooms 3
Full Baths 2
Year Built 1989
Tax Year 2024
Lot Size 0.710 Acres
Acres 0.71
Property Sub-Type Single Family
Property Description
Location
State VA
County Wythe County
Area Wythe
Zoning none
Direction I-81N, Exit 80. Right off exit for 1 mile. Turn right on Rt 94 (Ivanhoe Rd). Go 1 mile. House on right. See sign.
Rooms
Basement Block, Full Basement, Partial Finished, Walk Out
Interior
Interior Features Carpet Floors, Ceiling Fan(s), Dry Wall, Laminated Wood Floors, Newer Floor Covering, Newer Paint, Smoke Detector, Vinyl Floors, Walk-in Closets
Hot Water Electric
Heating Central, Heat Pump
Cooling Central Air, Heat Pump
Fireplaces Type Free Standing, Gas Log, Two, Other-See Remarks
Equipment Dishwasher, Microwave, Range/Oven, Refrigerator
Window Features Insulated,Tilt Windows
Appliance Dishwasher, Microwave, Range/Oven, Refrigerator
Heat Source Central, Heat Pump
Exterior
Exterior Feature Brick
Parking Features Carport Attached, Garage Detached
Garage Description 4.00
Waterfront Description None
View Garden Area
Roof Type Metal
Porch Porch Covered
Building
Lot Description Clear, Level, Rolling/Sloping, View
Building Description Brick, Ranch
Faces I-81N, Exit 80. Right off exit for 1 mile. Turn right on Rt 94 (Ivanhoe Rd). Go 1 mile. House on right. See sign.
Foundation Block, Full Basement, Partial Finished, Walk Out
Sewer Septic System
Water Public
Structure Type Brick
Schools
Elementary Schools Max Meadows
Middle Schools Fort Chiswell
High Schools Fort Chiswell
Others
SqFt Source Tax Card
Virtual Tour https://tour.usamls.net/363-Ivanhoe-Road-Max-Meadows-VA-24360/unbranded
"My job is to find and attract mastery-based agents to the office, protect the culture, and make sure everyone is happy! "
7121 Regal Ln Suite 215, Knoxville, TN, 37918, United States






