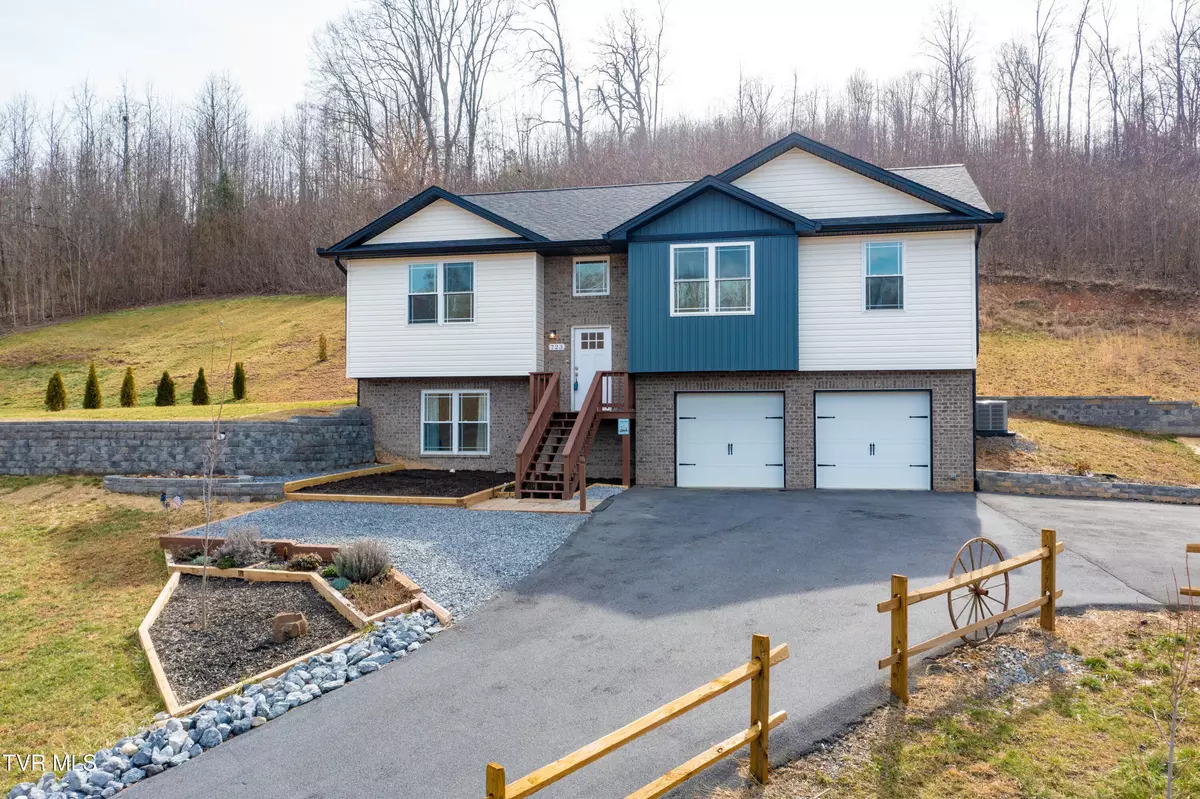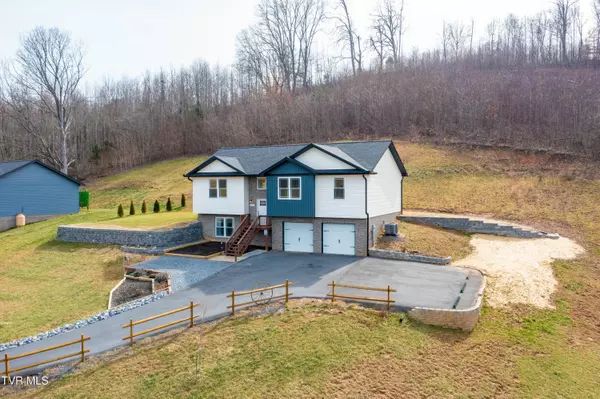3 Beds
3 Baths
3,072 SqFt
3 Beds
3 Baths
3,072 SqFt
OPEN HOUSE
Sat Mar 01, 2:00pm - 4:00pm
Key Details
Property Type Single Family Home
Sub Type Single Family Residence
Listing Status Active
Purchase Type For Sale
Square Footage 3,072 sqft
Price per Sqft $142
Subdivision Not In Subdivision
MLS Listing ID 9976136
Style Split Foyer
Bedrooms 3
Full Baths 3
HOA Y/N No
Total Fin. Sqft 3072
Originating Board Tennessee/Virginia Regional MLS
Year Built 2022
Lot Size 1.000 Acres
Acres 1.0
Lot Dimensions 118 x 375
Property Sub-Type Single Family Residence
Property Description
The kitchen is outfitted with sleek quartz countertops, pantry and Stainless steel appliances providing both style and functionality. The primary suite is a private retreat, featuring charming doors leading to both the bathroom and walk-in closet, along with a custom tile walk-in shower.
The lower level offers a spacious multi-purpose room, ideal as a den, playroom, or additional living space. A full bath and laundry room are also conveniently located on this level. Step outside onto the deck off the kitchen, perfect for relaxing or entertaining. The enormous garage is suitable for all your storage needs and the uphill paved driveway offers plenty of parking for guests and safety features.
Don't miss this incredible opportunity—schedule your showing today!
Let me know if you'd like any further refinements!
Location
State TN
County Sullivan
Community Not In Subdivision
Area 1.0
Zoning R1
Direction From Kingsport, take 11W toward Bristol turn left onto Cold Springs Road, Continue onto Cold Springs Rd, until it becomes Central Heights Rd. be on the right You can use 741 Central Heights Road for GPS
Rooms
Basement Finished
Interior
Interior Features Eat-in Kitchen, Kitchen Island, Kitchen/Dining Combo, Open Floorplan, Pantry, Walk-In Closet(s)
Heating Central, Heat Pump
Cooling Central Air, Heat Pump
Flooring Hardwood
Window Features Double Pane Windows
Appliance Dishwasher, Electric Range, Microwave, Refrigerator
Heat Source Central, Heat Pump
Laundry Electric Dryer Hookup, Washer Hookup
Exterior
Parking Features Asphalt, Parking Pad
Garage Spaces 2.0
Utilities Available Electricity Connected, Water Connected, Cable Connected
Roof Type Shingle
Topography Cleared, Sloped
Porch Deck, Rear Patio, Rear Porch
Total Parking Spaces 2
Building
Story 2
Foundation Slab
Sewer Septic Tank
Water Public
Architectural Style Split Foyer
Level or Stories 2
Structure Type Brick,Vinyl Siding
New Construction No
Schools
Elementary Schools Central Heights
Middle Schools Central
High Schools West Ridge
Others
Senior Community No
Tax ID 016 043.04
Acceptable Financing Cash, Conventional, FHA, VA Loan
Listing Terms Cash, Conventional, FHA, VA Loan
"My job is to find and attract mastery-based agents to the office, protect the culture, and make sure everyone is happy! "
7121 Regal Ln Suite 215, Knoxville, TN, 37918, United States






