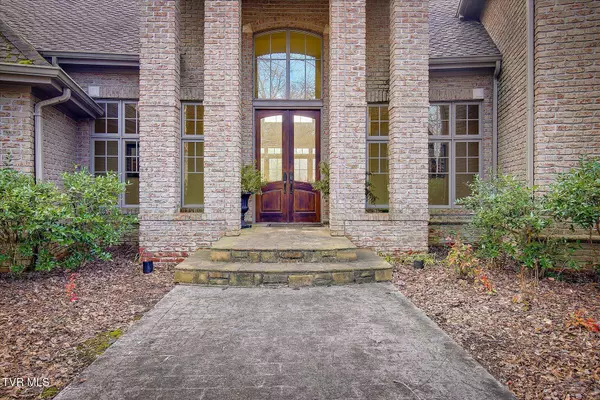7 Beds
11 Baths
9,047 SqFt
7 Beds
11 Baths
9,047 SqFt
Key Details
Property Type Single Family Home
Sub Type Single Family Residence
Listing Status Active
Purchase Type For Sale
Square Footage 9,047 sqft
Price per Sqft $408
Subdivision Not In Subdivision
MLS Listing ID 9976040
Style Contemporary
Bedrooms 7
Full Baths 8
Half Baths 3
HOA Y/N No
Total Fin. Sqft 9047
Originating Board Tennessee/Virginia Regional MLS
Year Built 1996
Lot Size 99.630 Acres
Acres 99.63
Lot Dimensions 2406 x 1599 IRR
Property Sub-Type Single Family Residence
Property Description
Schedule your private showing today to fully immerse yourself in all this property has to offer its future owner!
(Detailed Info Sheet in Documents)
Location
State TN
County Sullivan
Community Not In Subdivision
Area 99.63
Zoning A1/R1
Direction E Center St, Left on N Eastman Rd, Right on E Stone Dr, Left on Bancroft Chapel Rd, Driveway/ Gates on right in 0.8 miles. GPS Friendly, No Sign
Rooms
Basement Block, Full, Garage Door, Interior Entry, Unfinished, See Remarks, Finished
Interior
Interior Features Primary Downstairs, 2+ Person Tub, Built-in Features, Central Vac (Plumbed), Eat-in Kitchen, Entrance Foyer, Granite Counters, Kitchen Island, Marble Counters, Open Floorplan, Pantry, Soaking Tub, Solid Surface Counters, Utility Sink, Walk-In Closet(s), Wet Bar, Whirlpool, Wired for Data
Heating Fireplace(s), Geothermal, Heat Pump, Radiant, Wood, See Remarks
Cooling Ceiling Fan(s), Geothermal, Heat Pump, See Remarks
Flooring Carpet, Hardwood, Tile
Fireplaces Number 2
Fireplaces Type Primary Bedroom, Living Room, Stone, See Remarks
Fireplace Yes
Window Features Double Pane Windows,Insulated Windows,Skylight(s),Window Treatments
Appliance Built-In Electric Oven, Cooktop, Dishwasher, Double Oven, Dryer, Electric Range, Microwave, Refrigerator, Washer, Wine Refigerator, See Remarks
Heat Source Fireplace(s), Geothermal, Heat Pump, Radiant, Wood, See Remarks
Laundry Electric Dryer Hookup, Washer Hookup
Exterior
Exterior Feature Balcony, Outdoor Fireplace, Outdoor Grill
Parking Features Driveway, Attached, Circular Driveway, Concrete, Garage Door Opener, Gravel
Garage Spaces 5.0
Pool Heated, In Ground
Utilities Available Electricity Connected, Phone Connected, Propane, Water Connected, See Remarks, Cable Connected
Amenities Available Landscaping, Spa/Hot Tub
View Mountain(s)
Roof Type Shingle
Topography Vineyard, Level, Part Wooded, Pasture, Rolling Slope, Sloped, See Remarks
Porch Back, Balcony, Deck, Rear Patio, Screened
Total Parking Spaces 5
Building
Foundation Block
Sewer Septic Tank, See Remarks
Water Public
Architectural Style Contemporary
Structure Type Brick,Stone,Stucco,See Remarks
New Construction No
Schools
Elementary Schools Ketron
Middle Schools Sullivan Heights Middle
High Schools West Ridge
Others
Senior Community No
Tax ID 032 150.50
Acceptable Financing Cash, Conventional
Listing Terms Cash, Conventional
Virtual Tour https://tour.giraffe360.com/cac96169c2fb476bad0fb524c4384b6c/
"My job is to find and attract mastery-based agents to the office, protect the culture, and make sure everyone is happy! "
7121 Regal Ln Suite 215, Knoxville, TN, 37918, United States






