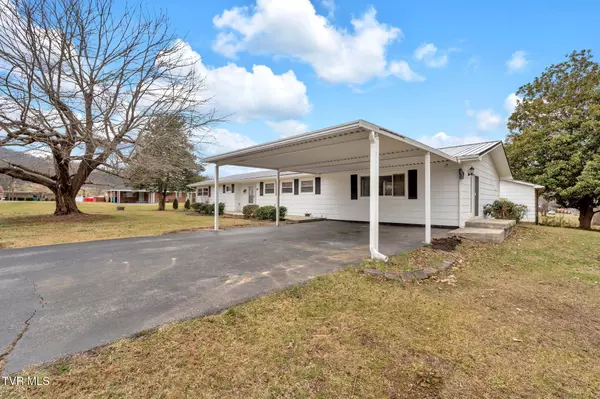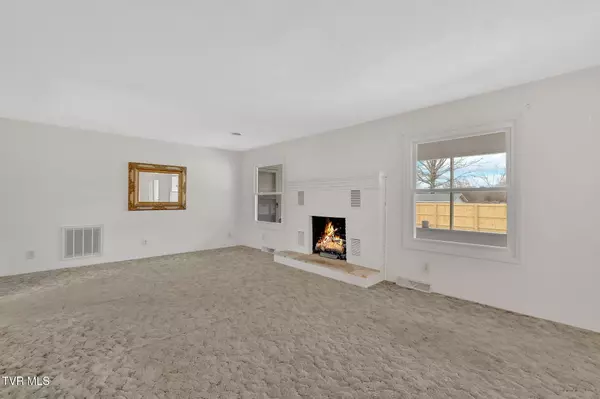3 Beds
4 Baths
2,181 SqFt
3 Beds
4 Baths
2,181 SqFt
Key Details
Property Type Single Family Home
Sub Type Single Family Residence
Listing Status Active
Purchase Type For Sale
Square Footage 2,181 sqft
Price per Sqft $169
Subdivision E D Co
MLS Listing ID 9975927
Style Ranch
Bedrooms 3
Full Baths 4
HOA Y/N No
Total Fin. Sqft 2181
Originating Board Tennessee/Virginia Regional MLS
Year Built 1973
Lot Dimensions 239 X 187
Property Sub-Type Single Family Residence
Property Description
The heart of the home includes a large den, ideal for family gatherings, and a cozy living room with a charming fireplace. Enjoy the fresh air year-round in the screened-in back porch, perfect for dining or unwinding.
Step outside to discover an 18 x 36 inground pool surrounded by a brand-new fence, offering privacy. The pool house adds the perfect touch, providing space for changing, lounging, or even additional guests.
This home has a new metal roof in addition a 2-car carport, providing convenience and protection for your vehicles. With 4 bathrooms, there's no shortage of space and convenience for family and guests alike.
Don't miss out on this property that offers both indoor and outdoor living! Only minutes downtown Erwin and to the interstate. Make your appointment today.
Location
State TN
County Unicoi
Community E D Co
Zoning R1
Direction Take exit 36 in Erwin, then left at the top of the ramp. Turn Right at the red light on N Main Ave. Go a half mile then left on 10th St. than .6 miles and right onto Yelton. Home will be on your right. See Sign.
Rooms
Other Rooms Shed(s)
Interior
Interior Features Laminate Counters, Pantry
Heating Baseboard, Central, Fireplace(s), Heat Pump, Natural Gas
Cooling Central Air, Heat Pump
Flooring Carpet, Ceramic Tile, Parquet
Fireplaces Number 1
Fireplaces Type Living Room
Fireplace Yes
Window Features Double Pane Windows
Appliance Dishwasher, Microwave, Refrigerator
Heat Source Baseboard, Central, Fireplace(s), Heat Pump, Natural Gas
Laundry Electric Dryer Hookup, Washer Hookup
Exterior
Parking Features Driveway, Asphalt
Pool In Ground
Utilities Available Fiber Available, Cable Available, Electricity Connected, Natural Gas Connected, Phone Available, Water Connected
View Mountain(s)
Roof Type Metal
Topography Level
Porch Rear Porch, Screened
Building
Story 1
Entry Level One
Foundation Block
Sewer Public Sewer
Water Public
Architectural Style Ranch
Level or Stories 1
Structure Type HardiPlank Type
New Construction No
Schools
Elementary Schools Rock Creek
Middle Schools Unicoi Co
High Schools Unicoi Co
Others
Senior Community No
Tax ID 023e F 033.0
Acceptable Financing Cash, Conventional
Listing Terms Cash, Conventional
"My job is to find and attract mastery-based agents to the office, protect the culture, and make sure everyone is happy! "
7121 Regal Ln Suite 215, Knoxville, TN, 37918, United States






