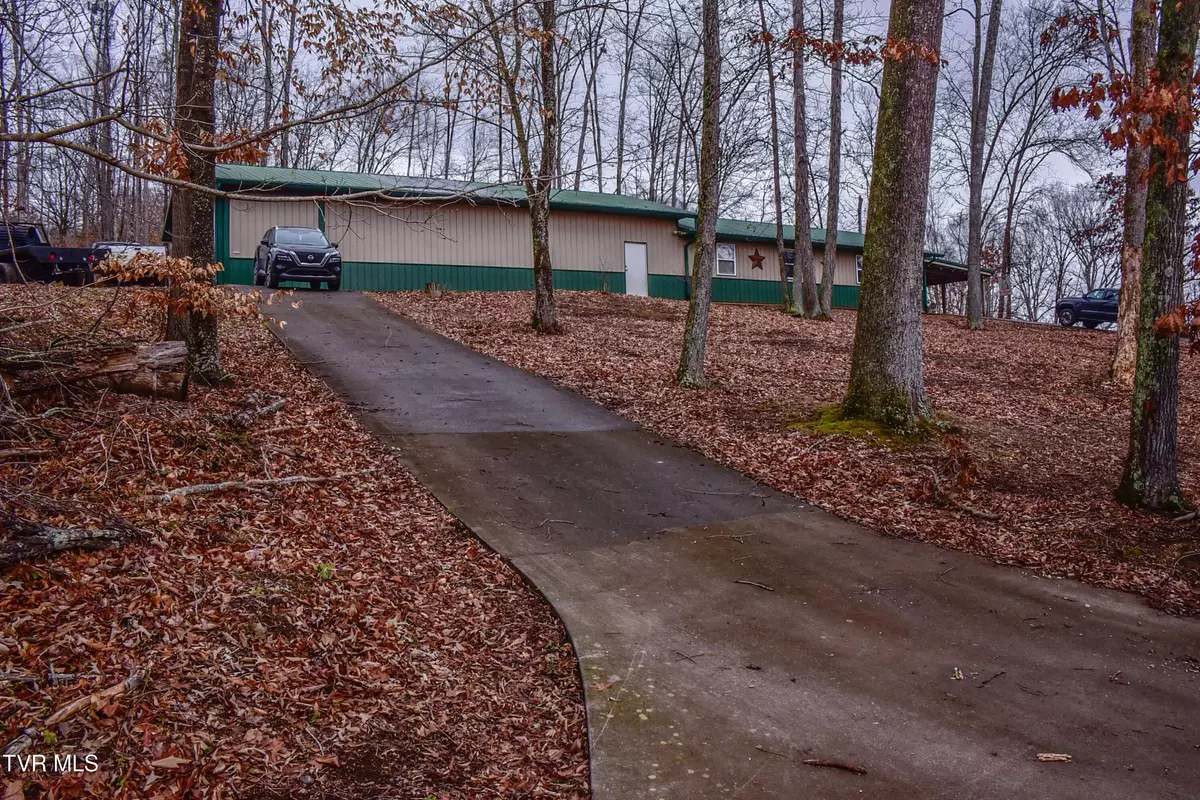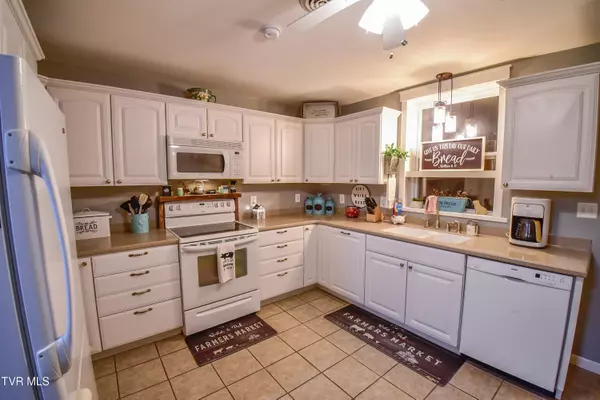3 Beds
1 Bath
1,542 SqFt
3 Beds
1 Bath
1,542 SqFt
Key Details
Property Type Single Family Home
Sub Type Single Family Residence
Listing Status Active
Purchase Type For Sale
Square Footage 1,542 sqft
Price per Sqft $308
Subdivision Ethel Sandidge Heirs
MLS Listing ID 9975785
Style Barndominium
Bedrooms 3
Full Baths 1
HOA Y/N No
Total Fin. Sqft 1542
Originating Board Tennessee/Virginia Regional MLS
Year Built 2003
Lot Size 9.670 Acres
Acres 9.67
Lot Dimensions See acreage
Property Sub-Type Single Family Residence
Property Description
This home offers a cozy and functional layout with a bonus third room that can be converted into an additional bedroom.
The eat-In Kitchen offers Stylish Corian countertops, white cabinetry, and modern appliances. Large living room perfect for family gatherings or quiet evenings. Convenient storage space with heat pump, water heater, and electric panel.
Beautiful and durable luxury vinyl plank flooring, fresh paint, and updated trim for a modern touch.
Massive Garage & Workshop offer ample space for vehicles, a finished room that will make a workout room, office, or playroom.
Septic is permitted for a 2 bedroom. Two separate concrete driveways leading to the garage and carport.
Barn, Old House are located on the propertyl (currently of no assessed value).
Home is on 2.19 acres. Farm parcel with 7.48 Acres that have a large pasture, garden plots, and woods.
This property offers an idyllic lifestyle with ample room to grow, play, and create lasting memories.
Information taken from sources deemed reliable. Buyer/buyer's agent to verify all information.
Location
State TN
County Hawkins
Community Ethel Sandidge Heirs
Area 9.67
Zoning RS
Direction From Church Hill towards Surgoinsville on Hwy 11W, take Left onto Main Street, cross over Phipps Bend Road and continue on Main Street, then take Right on Sandidge Hollow Road. Note: Street sign is missing. Watch for small log house on Right. Then take the very next Right onto Sandidge Hollow Rd.
Interior
Heating Heat Pump
Cooling Heat Pump
Flooring Carpet, Ceramic Tile, Vinyl
Window Features Double Pane Windows,Insulated Windows
Appliance Dishwasher, Range, Refrigerator
Heat Source Heat Pump
Exterior
Parking Features Concrete, See Remarks
Roof Type Metal
Topography Cleared, Level, Rolling Slope, Sloped, Wooded
Porch Covered, Patio
Building
Foundation Slab
Sewer Septic Tank
Water Public
Architectural Style Barndominium
Structure Type Metal Siding
New Construction No
Schools
Elementary Schools Surgoinsville
Middle Schools Surgoinsville
High Schools Volunteer
Others
Senior Community No
Tax ID 066 062.03 And 054 058.00
Acceptable Financing Cash, Conventional, FHA, USDA Loan
Listing Terms Cash, Conventional, FHA, USDA Loan
"My job is to find and attract mastery-based agents to the office, protect the culture, and make sure everyone is happy! "
7121 Regal Ln Suite 215, Knoxville, TN, 37918, United States






