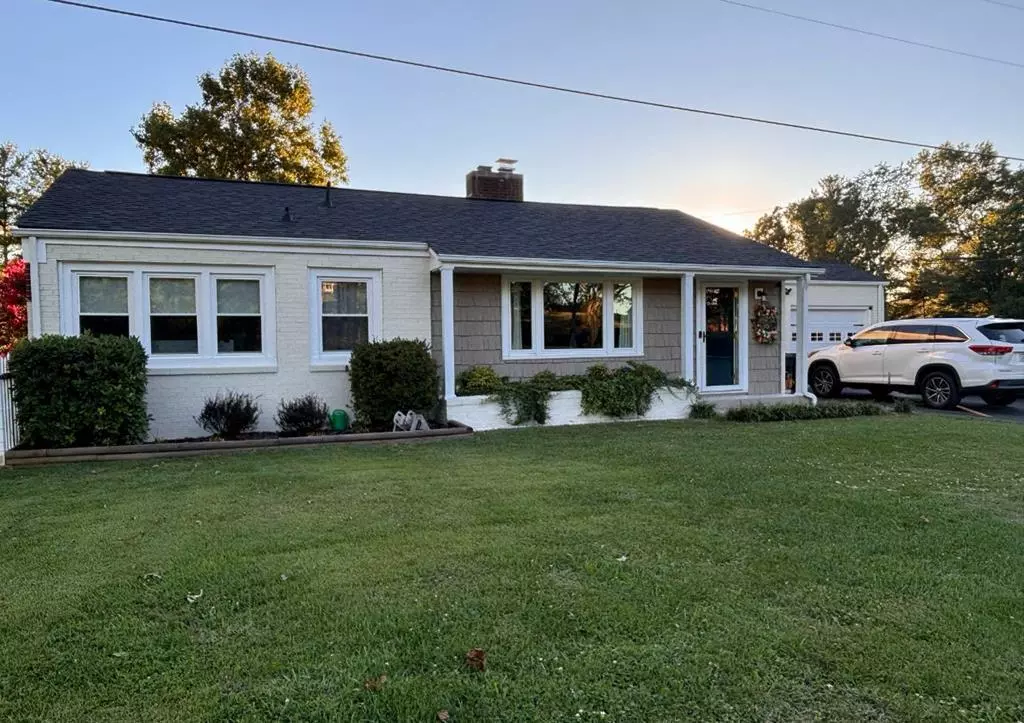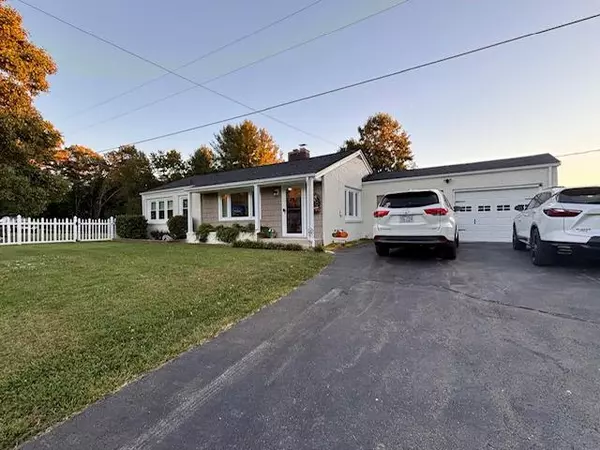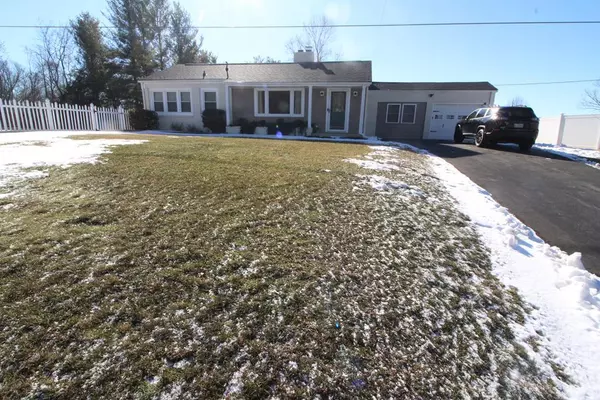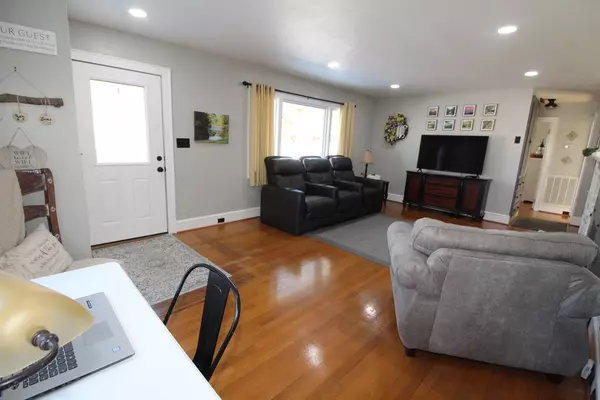3 Beds
1.5 Baths
1,314 SqFt
3 Beds
1.5 Baths
1,314 SqFt
Key Details
Property Type Single Family Home
Sub Type Single Family
Listing Status Pending
Purchase Type For Sale
Square Footage 1,314 sqft
Price per Sqft $208
MLS Listing ID 98474
Style Ranch
Bedrooms 3
Full Baths 1
Half Baths 1
Year Built 1950
Tax Year 2023
Lot Size 2.000 Acres
Acres 2.0
Lot Dimensions Refer to Deed
Property Sub-Type Single Family
Property Description
Location
State VA
County Grayson County
Area Grayson
Zoning RES
Direction Beginning in Galax at the intersection of US 58 (West Stuart Drive) and VA 89 (Main St), turn onto VA 89 (Main Street) and continue straight through town staying straight all the way down VA 89 for 5.76 miles to home on right. See sign.
Rooms
Basement Block, Inside Entry, Outside Entry, Partial Basement, Permanent Foundation, Unfinished, Walk Out, Other-See Remarks
Interior
Interior Features Built-in Features, Ceiling Fan(s), Dry Wall, Garage Door Opener, Newer Floor Covering, Newer Paint, Paneling, Plaster, Shelving, Smoke Detector, Vinyl Plank Floors, Walk-in Closets, Wood Floors
Hot Water Electric
Heating Heat Pump
Cooling Central Air, Heat Pump
Fireplaces Type Gas Log, One
Equipment Dehumidifier, Dishwasher, Dryer, Microwave, Range Hood, Range/Oven, Refrigerator
Window Features Insulated,Tilt Windows
Appliance Dehumidifier, Dishwasher, Dryer, Microwave, Range Hood, Range/Oven, Refrigerator
Heat Source Heat Pump
Exterior
Exterior Feature Brick, HardiPlank Type, Vinyl Siding
Parking Features Garage Attached
Garage Description 1.00
Waterfront Description None
View Garden Area, Mature Trees, Outdoor Lighting, Other-See Remarks
Roof Type Shingle
Porch Enclosed Porch, Open Deck
Building
Lot Description Clear, Level, View
Building Description Brick,HardiPlank Type,Vinyl Siding, Ranch
Faces Beginning in Galax at the intersection of US 58 (West Stuart Drive) and VA 89 (Main St), turn onto VA 89 (Main Street) and continue straight through town staying straight all the way down VA 89 for 5.76 miles to home on right. See sign.
Foundation Block, Inside Entry, Outside Entry, Partial Basement, Permanent Foundation, Unfinished, Walk Out, Other-See Remarks
Sewer Septic System
Water Public
Structure Type Brick,HardiPlank Type,Vinyl Siding
Schools
Elementary Schools Fairview
Middle Schools Fries
High Schools Grayson County
Others
SqFt Source Public Records
Virtual Tour https://my.matterport.com/show/?m=5Qvy9sNTS78
"My job is to find and attract mastery-based agents to the office, protect the culture, and make sure everyone is happy! "
7121 Regal Ln Suite 215, Knoxville, TN, 37918, United States






